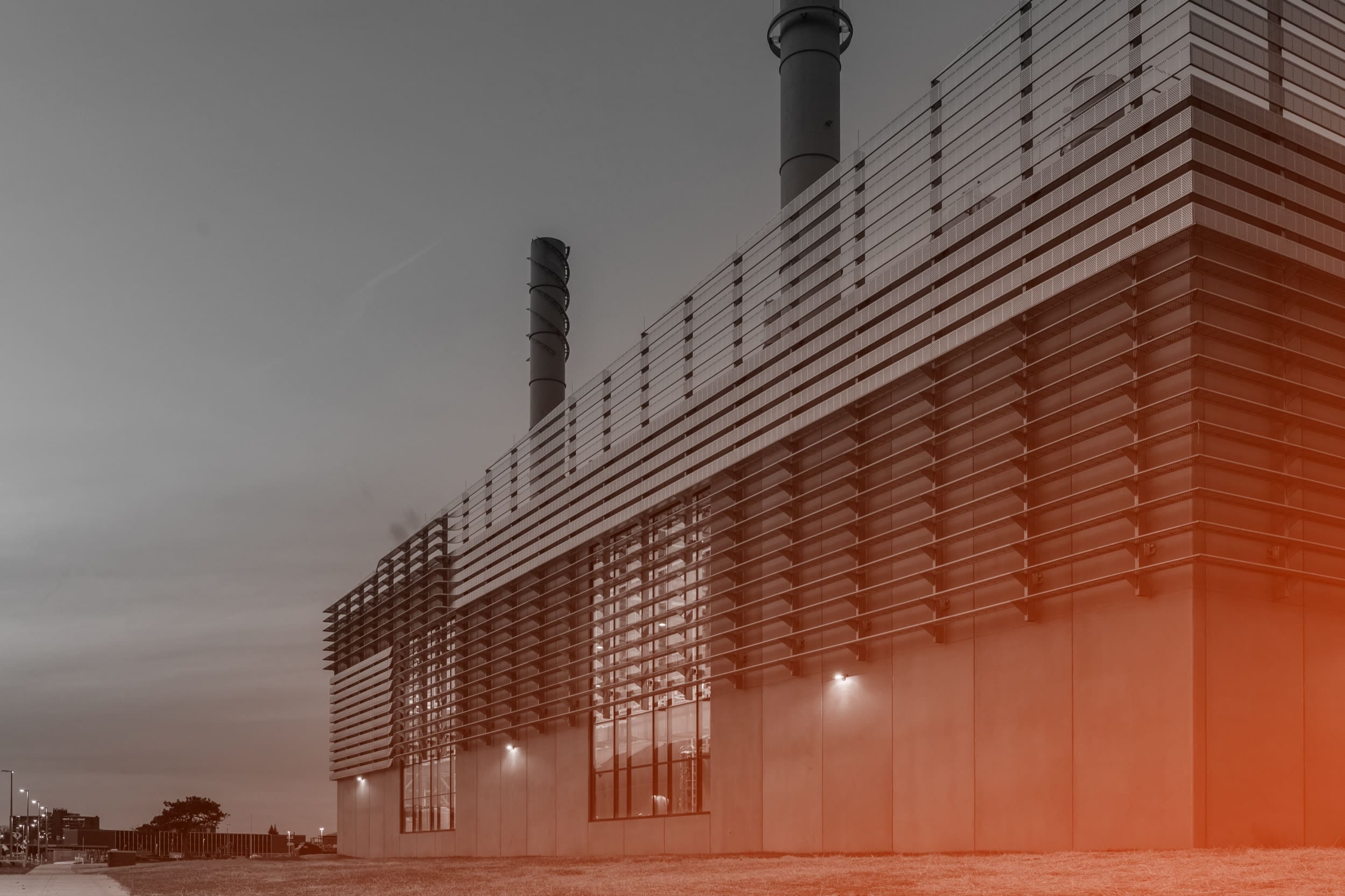Waipolu Gallery
Waipolu Gallery and Studio
The Waipolu Gallery, located on the Hawaiian island of Oahu, was designed by Peter Bohlin of Bohlin Cywinski Jackson (BCJ). Built to house a privately-owned collection of post-World War II painting and sculpture, the structure offers a stunning setting for appreciating art.
Zahner fabricated the custom façade finished in Dirty Penny copper. The patinated surface will continue to evolve over time, much like the aging of the sculptures displayed within.
In 2010, Waipolu Gallery received the North American Copper in Architecture award in addition to several design awards for the work of BCJ architects.

Detail of the custom patina on copper panels for the Waipolu Gallery.
Photo © A. Zahner Company

Panoramic photo of the Waipolu Gallery and Studio during construction
Photo © A. Zahner Company
“The biggest challenge was to make this a great place – to be brilliant to the art for this client, in this place. I thrive on the challenge and the opportunity to make a great building and an extraordinary place. One of the great pleasures in architecture is to be able to reflect people with places and then — how to make things – how to shape them.”
— Peter Bohlin
The gallery’s proximity to the Pacific Ocean to the south and Diamond Head to the northeast afford views from the building itself, shown above (during construction).

Detail of the copper window framing for Waipolu Gallery during construction
Photo © A. Zahner Company

Photo of the Waipolu Gallery facade during construction
Photo © A. Zahner Company

Detail of the interior metalwork, fabricated by Zahner for the Waipolu Gallery.
“Malleability of the material was important due to the fact that the installation was occurring at a great distance from the fabrication shop and some shaping in the field was necessary,” said the project architect, Campie Ellis. “We also liked the idea that the building’s coloring would change over time, creating an evolving work or sculpture.”






 PHOTO ©️ Parrish Ruiz de Velasco (parrch.com)
PHOTO ©️ Parrish Ruiz de Velasco (parrch.com)



 © Fedora Hat Photography
© Fedora Hat Photography Photo by Andre Sigur | ARKO
Photo by Andre Sigur | ARKO





 Ɱ, Creative Commons Attribution-Share Alike 4.0 International license, edited.
Ɱ, Creative Commons Attribution-Share Alike 4.0 International license, edited.
 Photo courtesy James Carpenter Design Associates.
Photo courtesy James Carpenter Design Associates.
