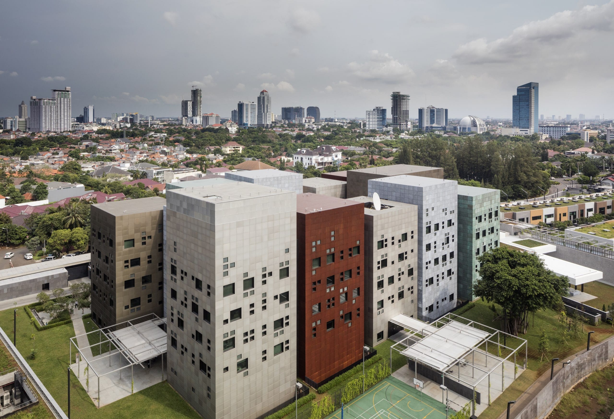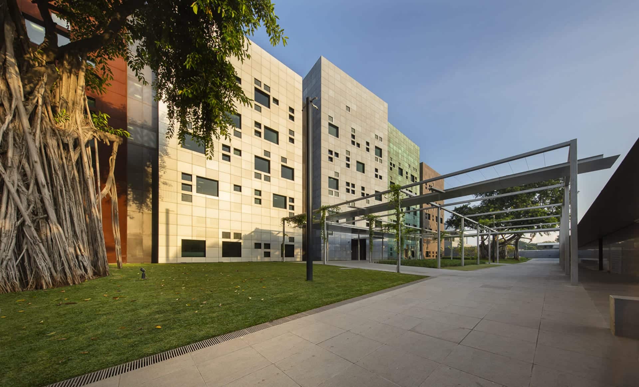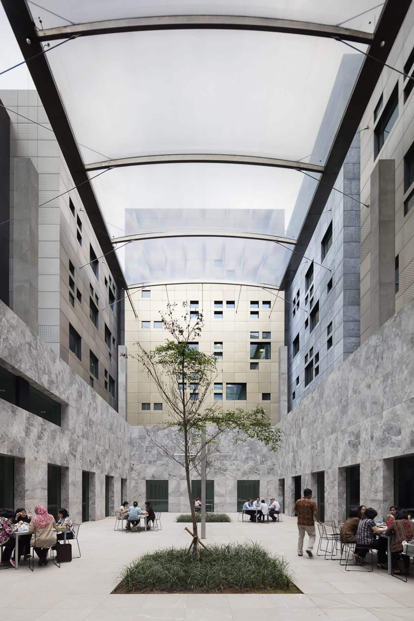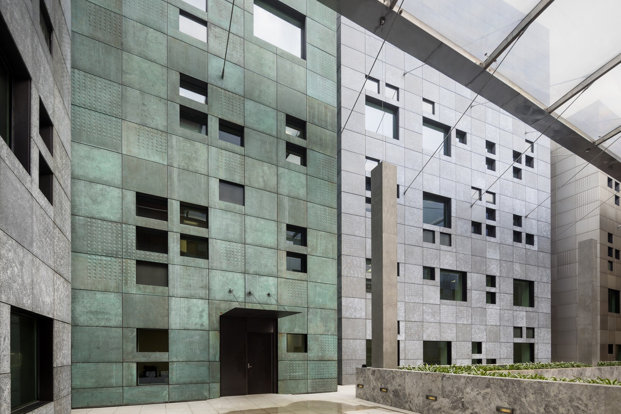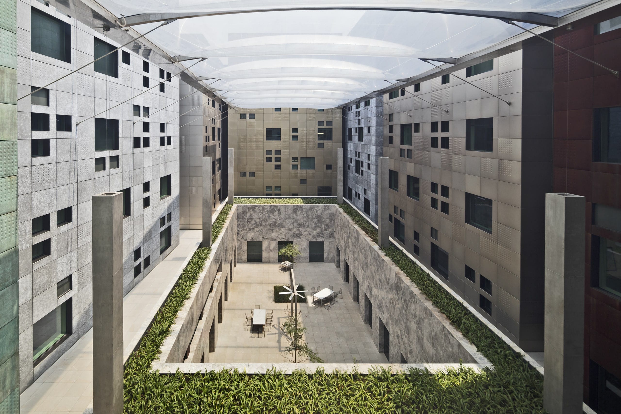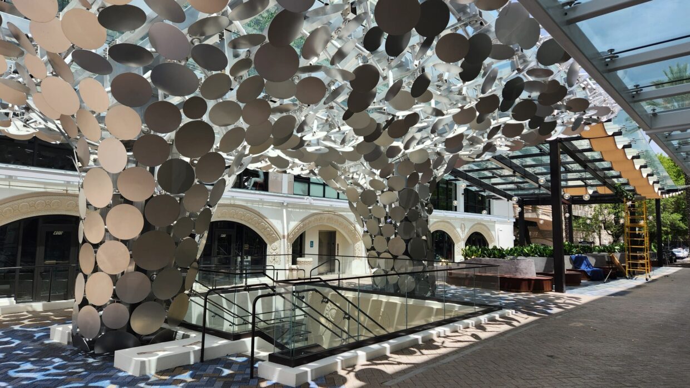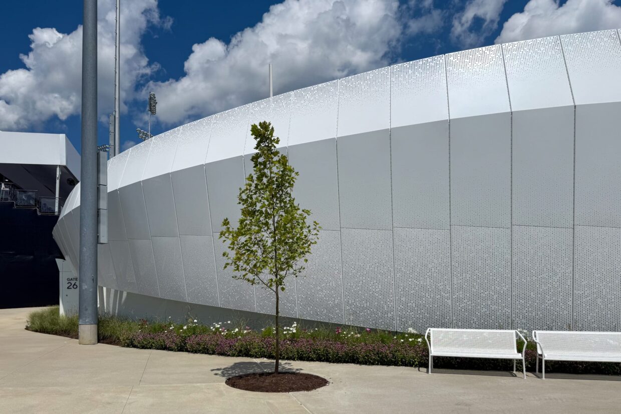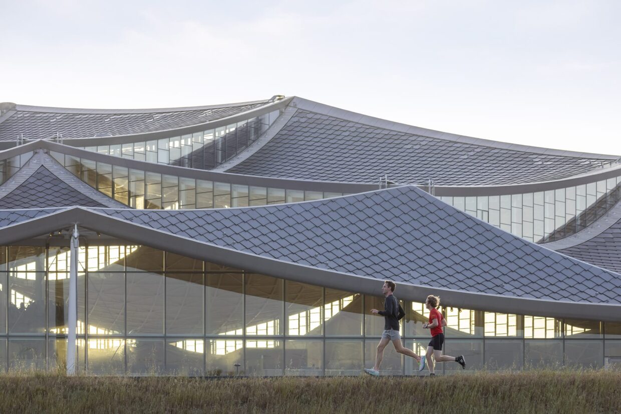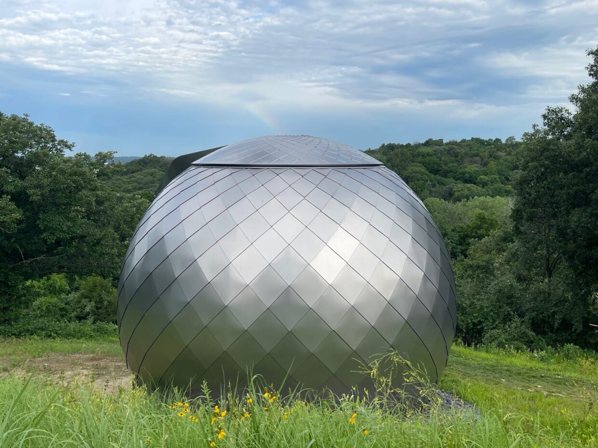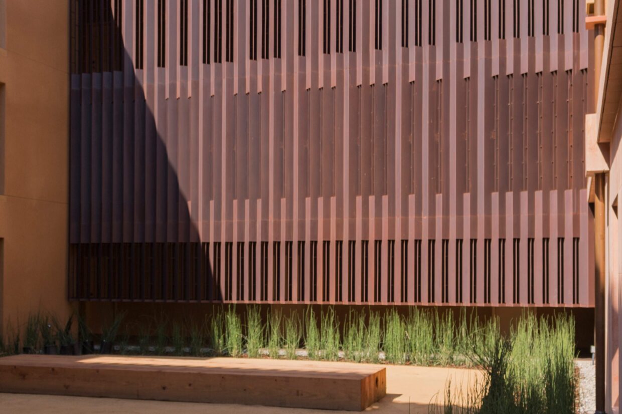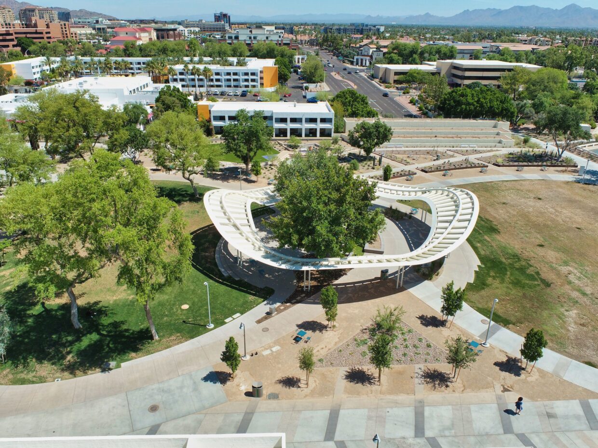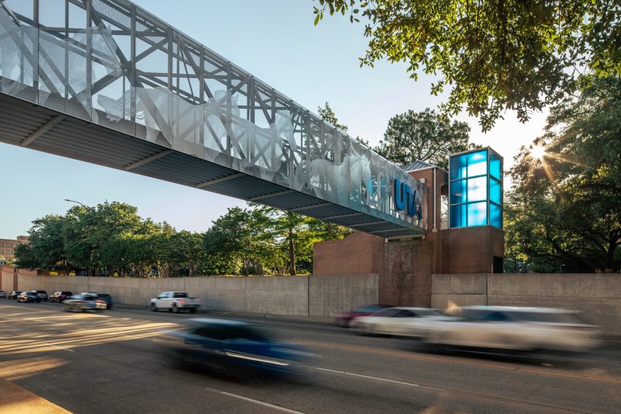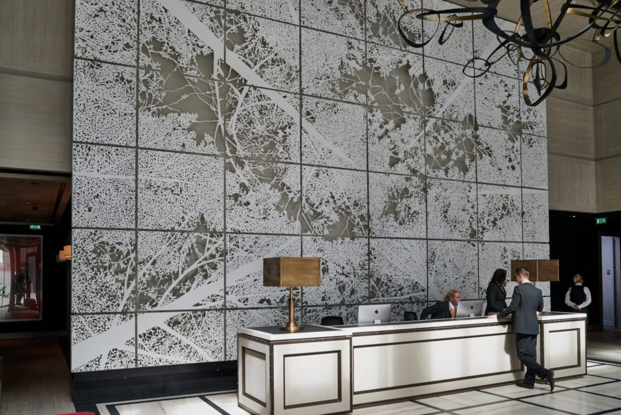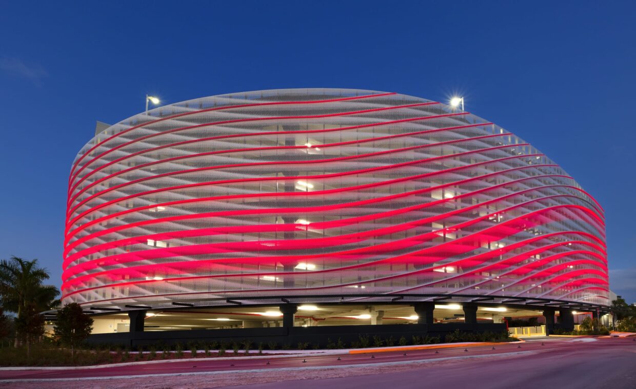Australian Embassy in Jakarta, Indonesia
The Australian Embassy in Jakarta features a number of buildings manufactured in a variety of metal surfaces. The Embassy features an expansive palette of custom Zahner finishes and patinas on high-performance metal alloys.
The design by Denton Corker Marshall was the winning entry in limited design competition. The materials reflect not only characteristic colors of the Australian landscape but also convey something of the natural resources and mineral wealth. Each building at the Embassy is clad in a distinct metal, representing Australia’s wealth in these materials: copper, zinc, brass, steel and aluminum.
The Australian Embassy complex houses the Department of Foreign Affairs and Trade and 13 other government departments and agencies. Denton Corker Marshall’s design includes a massive complex, covering over 530,000 square feet of space.
Creating an Embassy with Enduring Metals
The building complex includes both housing as well as a chancery for the building’s staff. The Embassy chancery was clad in a full range of trademark metal materials made by Zahner. Each of these high-end surfaces are detailed to provide high-performance and endure city pollutants over time.
The building complex was split into a number of modules, each designed with a unique metal surface. Zahner custom-fabricated and delivered the facade systems for each of the towers, which are clad top-to-bottom in their respective metal surfaces.
The metal panels, manufactured by Zahner, include stainless steel, patinated copper and zinc, color anodized aluminum, and preweathered steel. In total, Zahner manufactured 70,000 panels and trims. These were engineered, fabricated, and shipped 13,000 miles — on time and within the budget of the project.
Signature Surfaces for the Chancery
The patinated materials and custom finishes developed for the buildings include a range of Zahner-developed products. Surface materials used include Star Blue Copper, a prepatinated copper material; Solanum Steel, a preweathered deep earthen-colored metal; and Hunter Zinc, a limestone-toned metal patina on zinc. The building also included anodized aluminum, made in both clear and gold.
In the Embassy’s official press release for the unveiling, the metals chosen provide insight into Australia’s mineral economy:
“The distinctive colours chosen for the Chancery are designed to represent Australia’s wealth in minerals such as copper, zinc, brass, steel and aluminium.”
The panels also feature a series of circular ‘bumps’, which offer added texture and dimensionality. The delineation of the embossed and debossed metal was done under close collaboration between the architects at Denton Corker Marshall and Zahner. Total Bangun Persada and Leighton served as the General Contractors for the project, with Aurecon Australia serving as the primary engineer. Zahner worked closely with Leighton Asia, whose team ensured good communication and success for the building complex construction.
Zahner has two production plants (one in Grand Prairie, Texas and another in Kansas City, Missouri), so the company was able to work in tandem between sheet production, engineering and shop-forming. This provided the massive output needed to cover the 330,000 square-feet of metal panels under the project’s aggressive 12-month schedule.
In an interview by ABC, Australian Ambassador to Indonesia Paul Grigson lauded the building’s architectural design, and celebrated its ecological imperative:
“The Embassy showcases the best in Australian innovative design and cutting edge technology to make the most out of the Indonesia’s environment while minimising the impact on local water and energy sources,”
Construction of the new embassy, which commenced in 2012, cost $415 million. This is the biggest project that the Australian government has spent on a building complex outside the shores of Australia.
Features of the Building Complex
The new complex is at Patra Kuningan in the southern area of Jakarta. The Embassy includes a five-storey Chancery, accommodation for some Embassy staff, and recreation and medical centers. The grounds cover over 530,000 SF of space.
According to the official press release, the compound can withstand a one in 2,500-year earthquake and can move 600 millimetres in any direction. The Embassy complex uses low resource technologies such as collecting and using rainwater as well as solar hot water heating systems.
One of the most exciting aspects of the new complex, is how the ground’s massive banyan trees have put the Australian embassy into the Indonesian Guinness Book of Records. Four mature trees were relocated near the building’s entrance, the biggest tree relocation of its kind ever taken.
For this, the building received a Museum Rekor Indonesia (MURI) award. This award is in recognition of how the new Embassy celebrates the Indonesian national pride. Part of the Indonesian coat of arms, the Banyan tree is a symbol which represents for the Indonesian-Australian partnership, denoting how a single nation can have far-flung roots.
Among its green features are a living rooftop, rainwater harvesting, energy efficient air-conditioning and a number of solar hot water systems.
“The Embassy showcases the best in Australian innovative design and cutting edge technology to make the most out of the Indonesia’s environment while minimising the impact on local water and energy sources,” said Australian Ambassador to Indonesia Paul Grigson.
