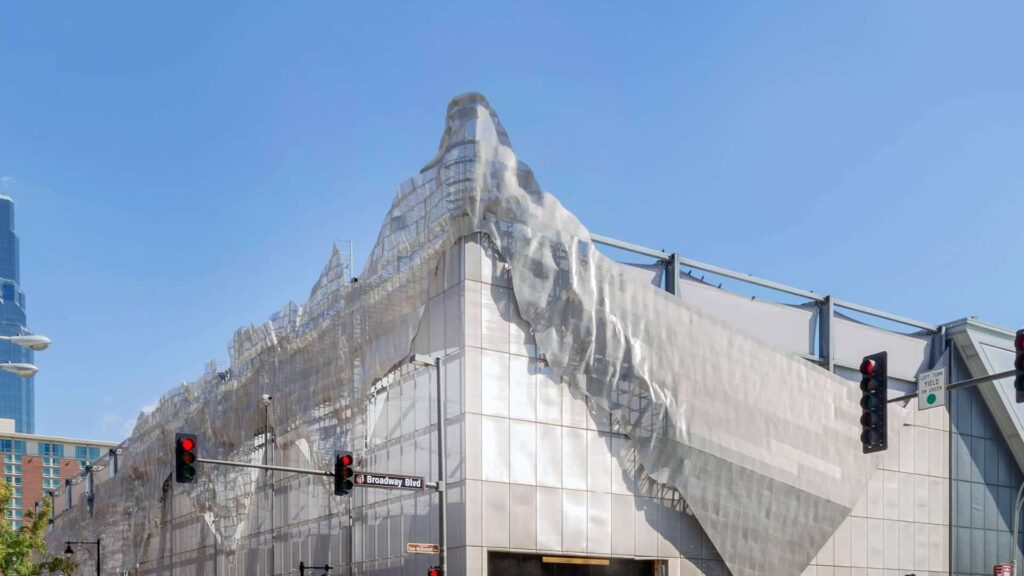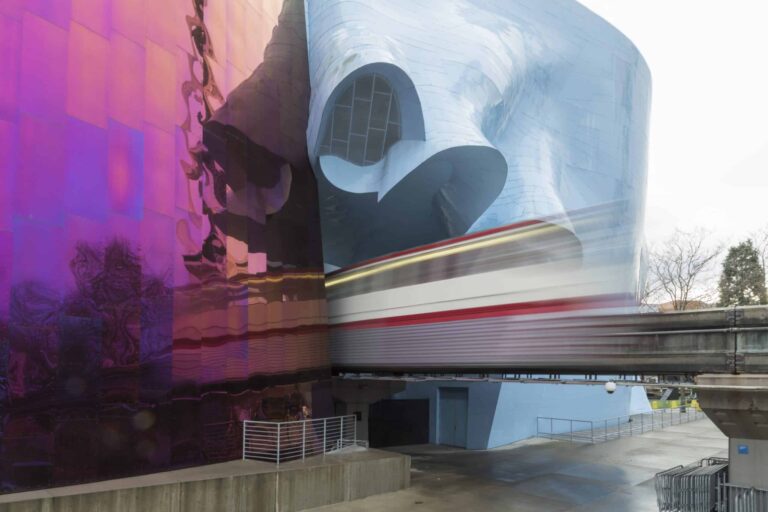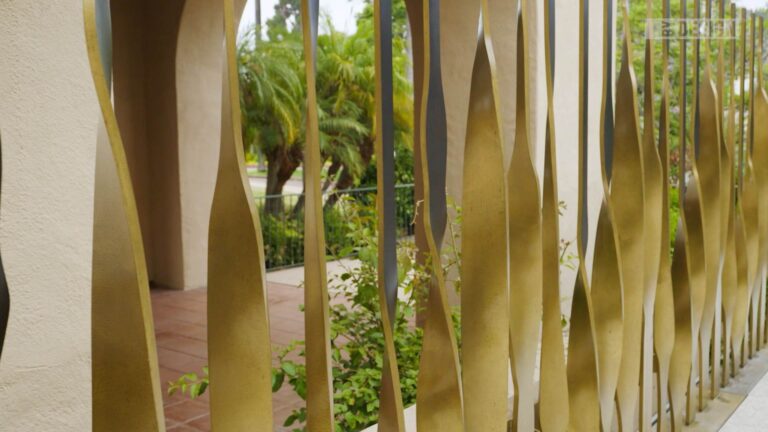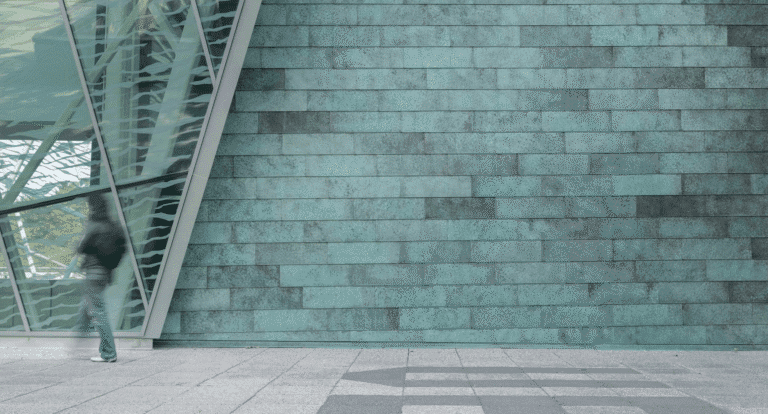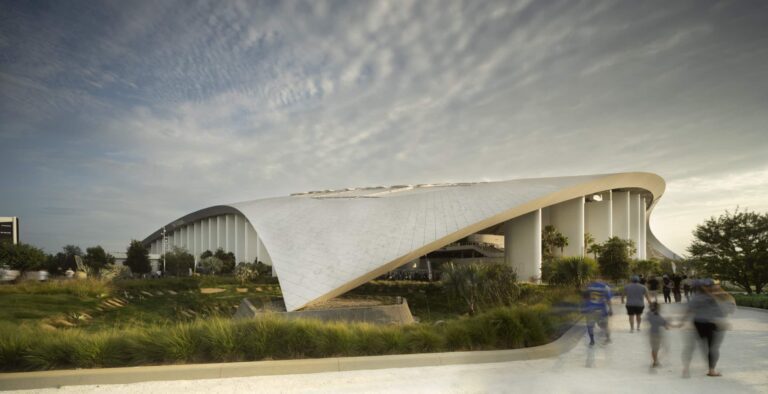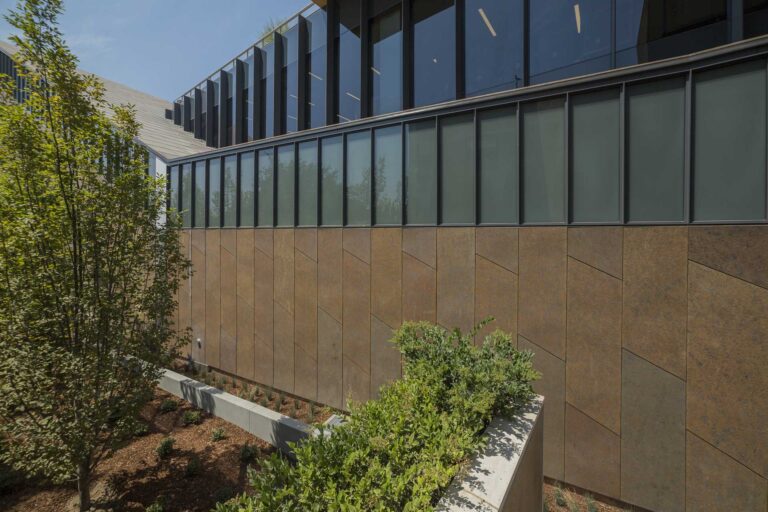Get Inspiration, Delivered.
Join our newsletter and get inspiring projects, educational resources, and other cool metal stuff, straight to your inbox.
In 2008, Zahner worked with Crawford Architects and Suikang Zhao on the Bartle Hall Loading Dock. The design is a melding of art and architecture, and as such, its facade design is entitled, The Winds of Aphrodite.
The Kansas City Star published a story discussing the key players, how it was built, and the reaction of locals and architects to the new building’s facade in an article titled “Bartle Hall Loading Dock Goes from Drab to Dramatic.” Parts of the Kansas City Star article by Kevin Collison are excerpted below. The original article was published November 5, 2008:
The loading dock had been a plain, industrial operation along the south side of 12th Street between Broadway and Central Street since Bartle Hall opened in 1976. It was the first view many people saw arriving downtown via 12th and Broadway. It also faced the Folly Theater and was visible from nearby hotels, including the Kansas City Marriott Downtown.
The loading dock not only looked bad, it couldn’t accommodate large trucks. Drivers were forced to enter and exit off 12th Street, and the tight turns were impossible for semitrailers to maneuver. As a result, the north end of the convention center often was underused.
“Zahner can pull magic like a rabbit out of a hat.”
– Stacey Jones, Founding Partner at Crawford Architects
Crawford’s tasks from Kansas City’s Capital Improvements Management Office were to make the loading dock usable for today’s larger vehicles and achieve a major face-lift as well.
First, the entrance was shifted to Central Street so truckers don’t have to make the sharp turns. They can drive directly into the dock area and then back easily to the loading platform. After delivering or picking up their loads, the trucks then exit straight onto Broadway.
The second task was to camouflage the 27,000-square-foot dock area. The architects designed an open-air, 55-foot-tall enclosure made of aluminum mesh. Rather than enclose the structure with a solid roof, they installed sail-like mesh panels across the top that act as louvers. When viewed from nearby high-rise buildings, the panels block the view into the dock area. They provide shade for workers inside and allow fresh air and ventilation.
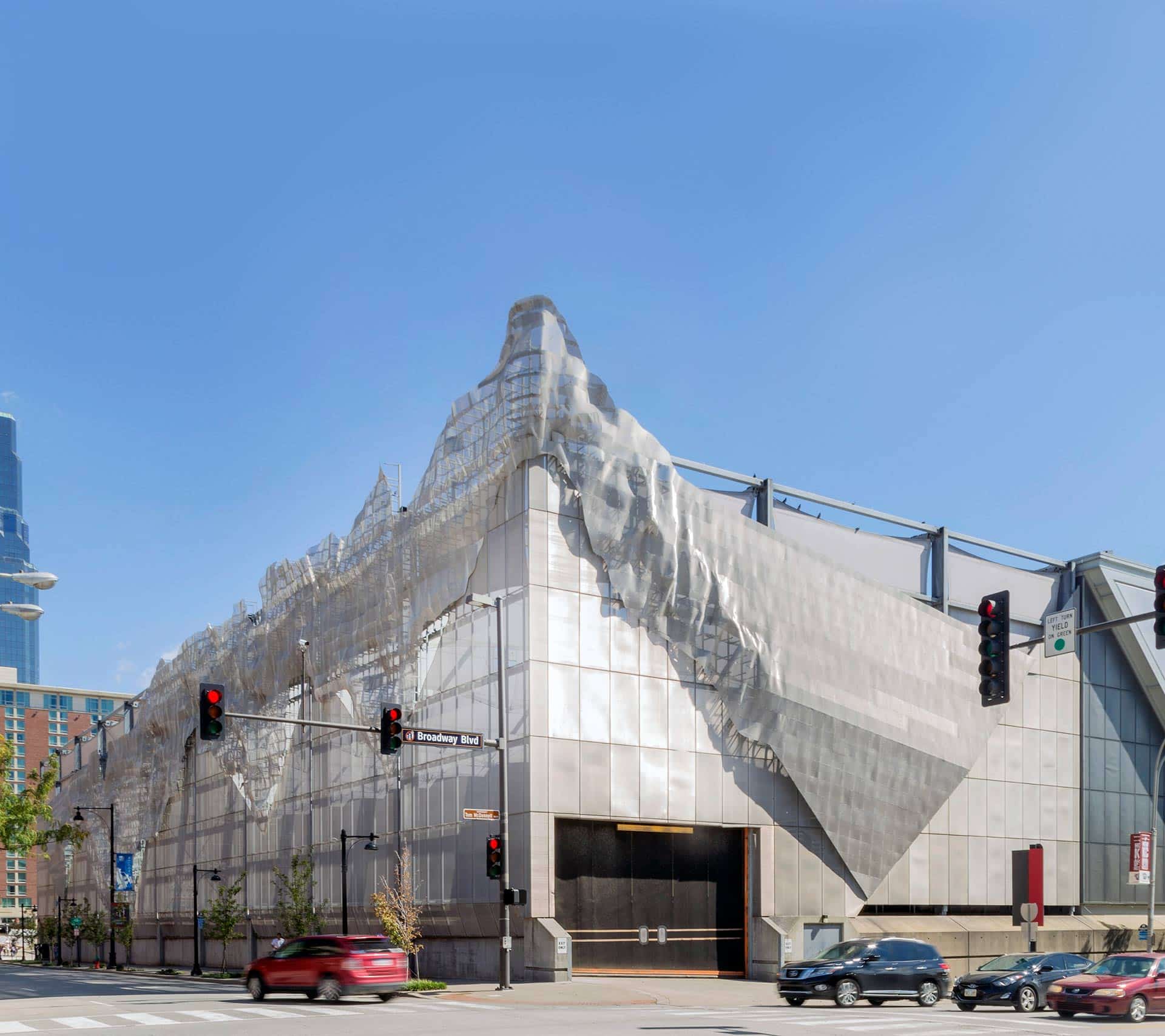
Winds of Aphrodite at Bartle Hall Loading Dock.
PHOTO © A. ZAHNER COMPANY.
Crawford Architects were instrumental in bringing the artistic layer into the Dock’s transformation. Stacey Jones, principal of Crawford Architects, was able to convince the Municipal Arts Commission to hire the artist Suikang Zhao who worked with their design on the building’s facade.
“We said: Why don’t you pay the artist his fee and we’ll allow him to play with this immense canvas,” Jones said. “We truly get an integration of art and architecture this way.”
Suikang, an instructor at the Fashion Institute of Technology in New York, created a work that on the east and west sides of the enclosure is a whimsical takeoff on the massive triangles that form the walls of Bartle Hall. The north side, facing 12th Street, has a shimmering, metallic wall sculpture.
He described his work in a statement as a “piece of silky fabric stuck on the corner of the building,” blown there by a sudden tornado. “It suggests the feminine (yin), mysterious and unpredictable side of life.”
City officials are pleased with the result.
“The conversation at the opening event was how the look of the north dock has changed perceptions of folks coming downtown,” said Oscar McGaskey, executive director of the city’s Department of Convention and Entertainment Facilities.
Doug Tatum, executive director of the Folly Theater, welcomed his neighbor’s makeover. “The old loading dock was not a pretty sight,” he said. “… I think it’s pretty creative what the artist has done.”
Local architects saluted the project as well.
“I think it’s a very nice relief from the original building and a delightful design solution for such a needed but normally unattractive operation of loading and unloading trucks,” said Steve McDowell of BNIM Architects.
The contractors on the project were Taylor Kelly Construction and Pyramid Construction. Jones singled out A. Zahner Co., a Kansas City firm nationally renowned for its architectural metalwork, for fabricating the metal.
“Zahner can pull magic like a rabbit out of a hat,” he said.
Article by Kevin Collison, courtesy of the Kansas City Star. To read the article in its original context, please visit www.kansascity.com
