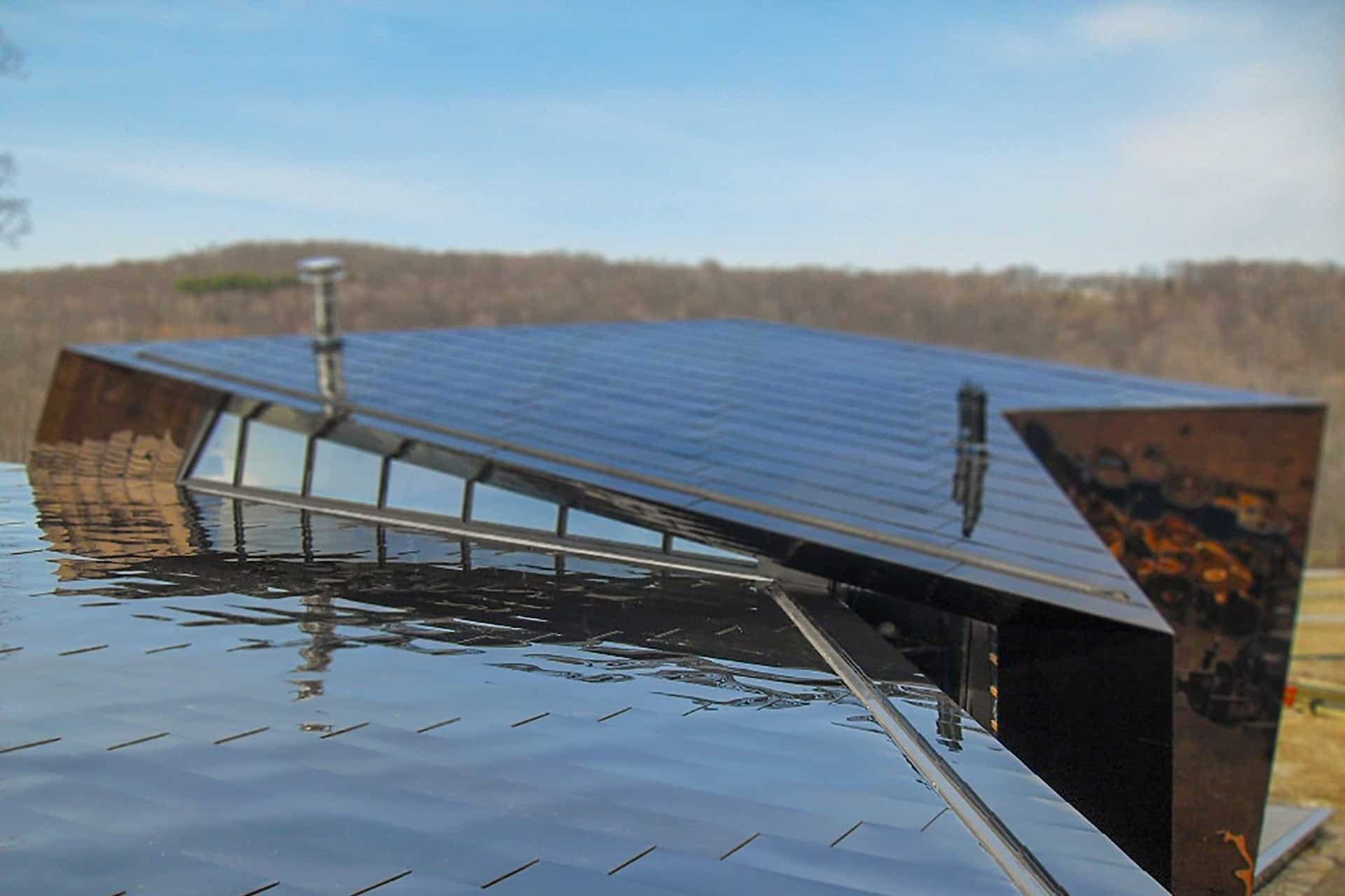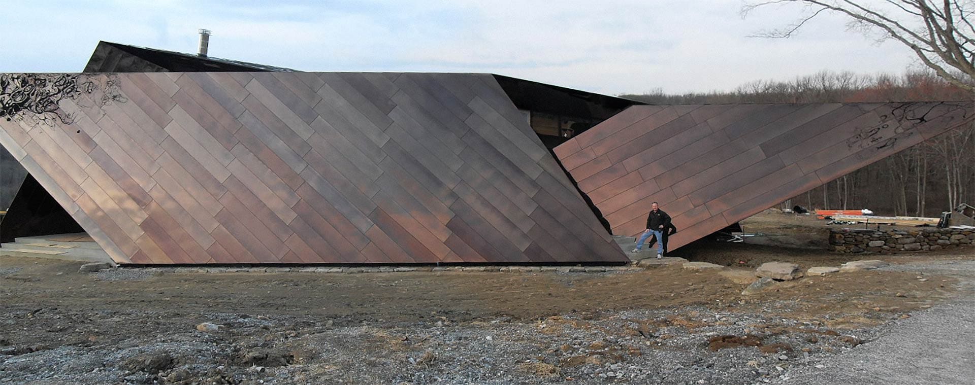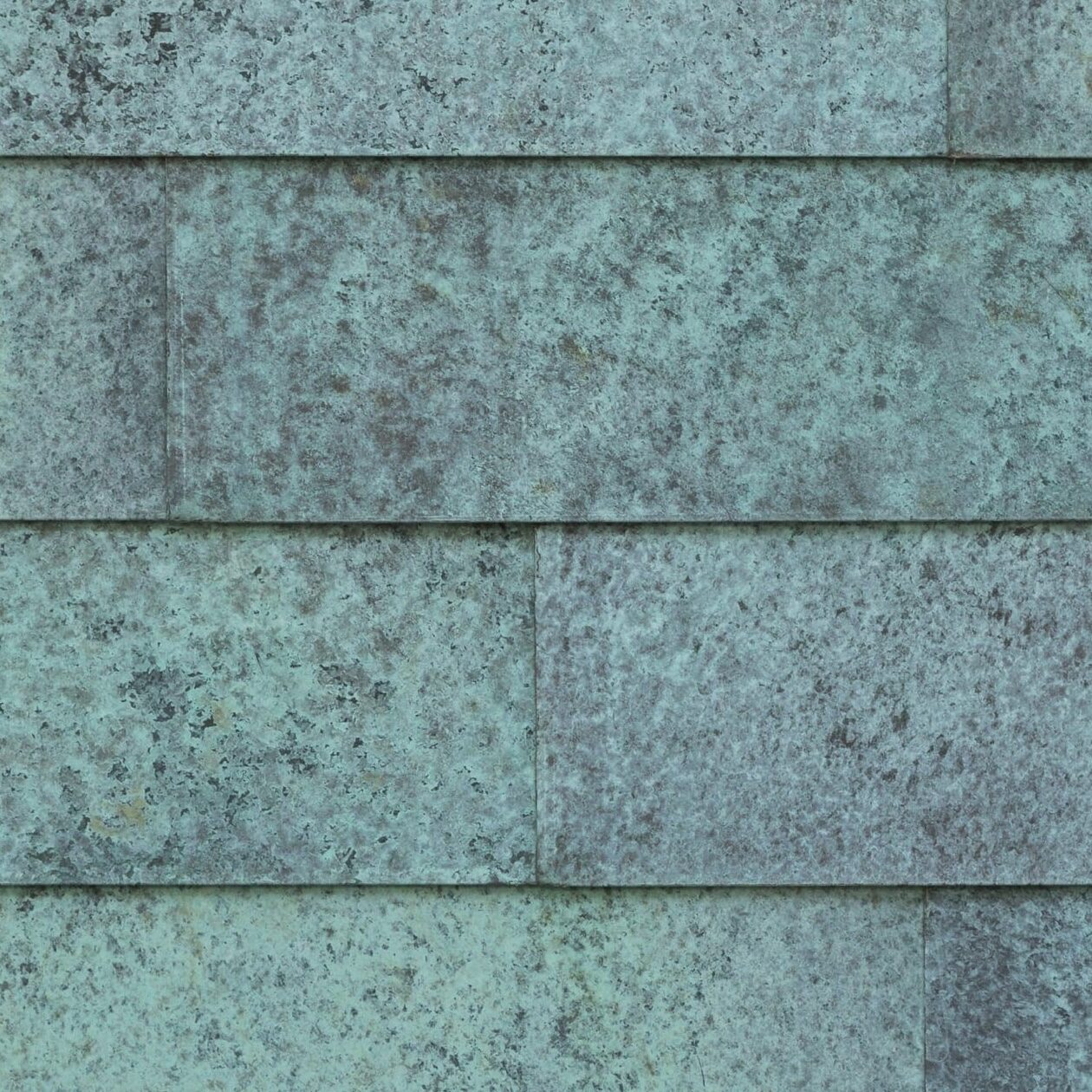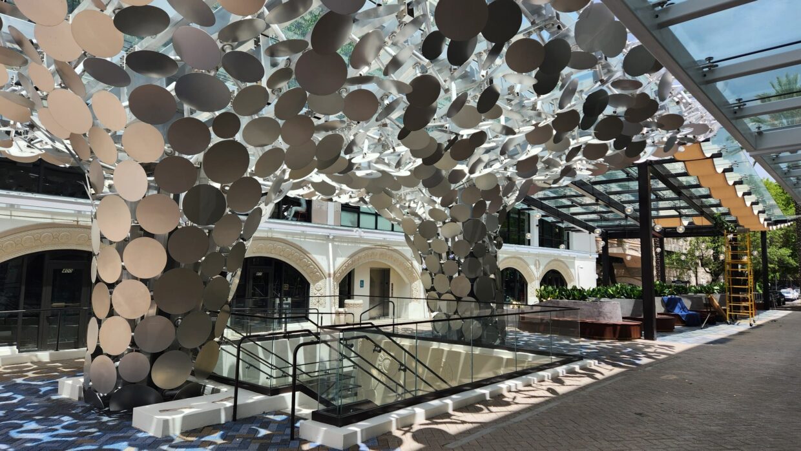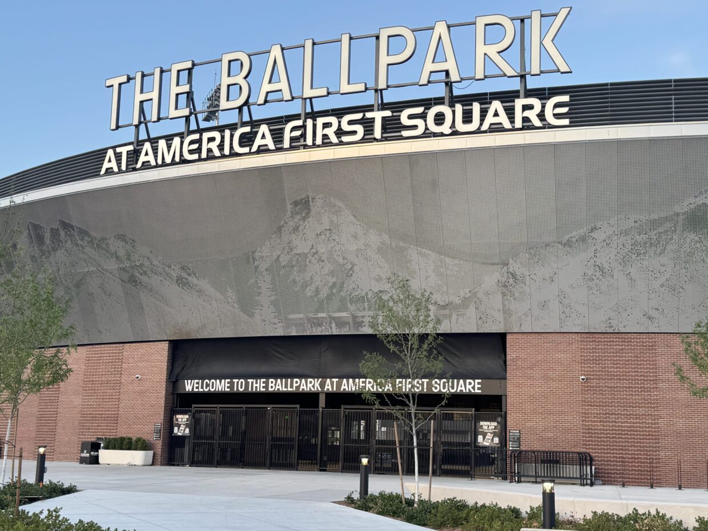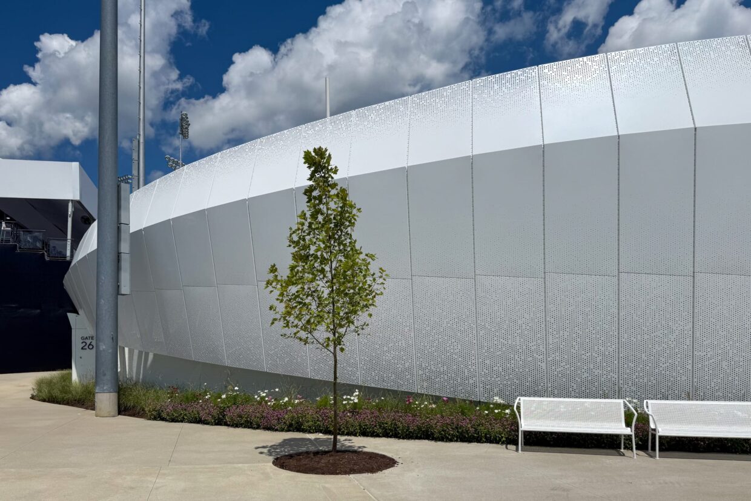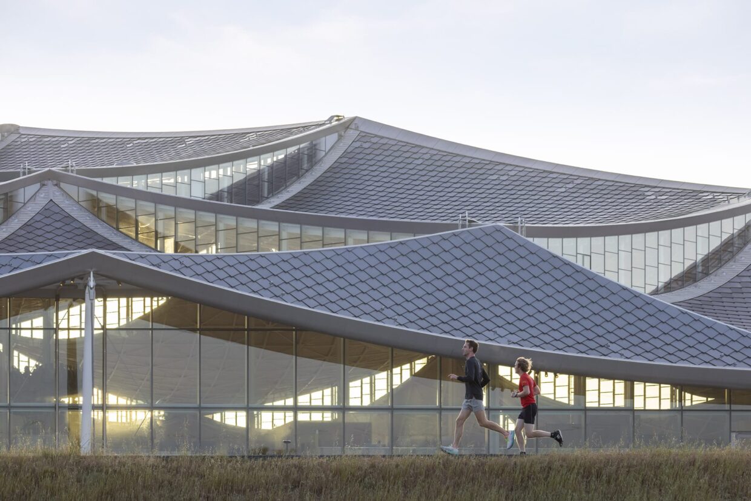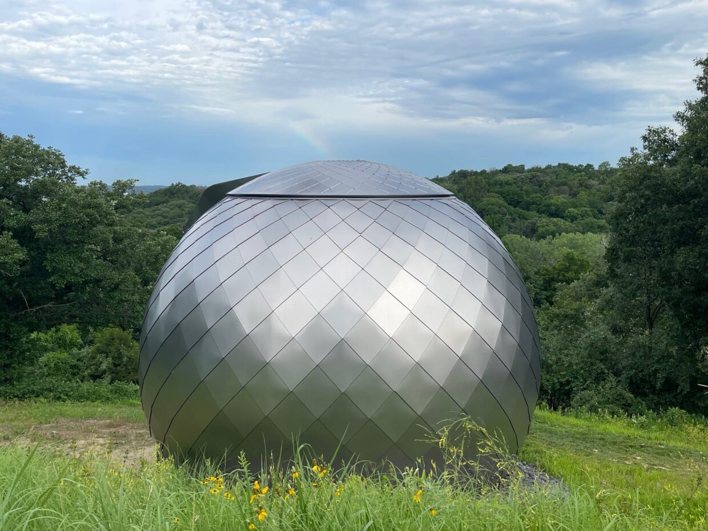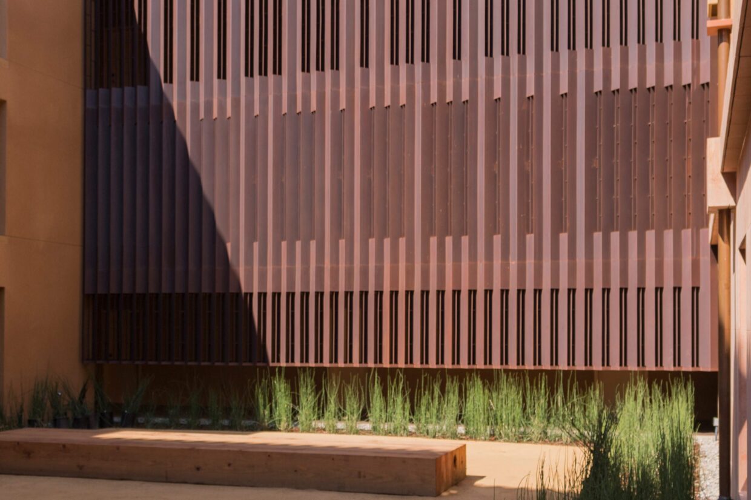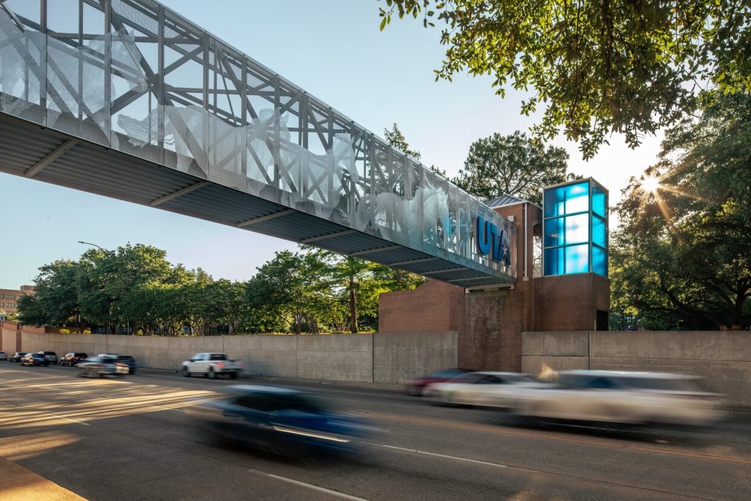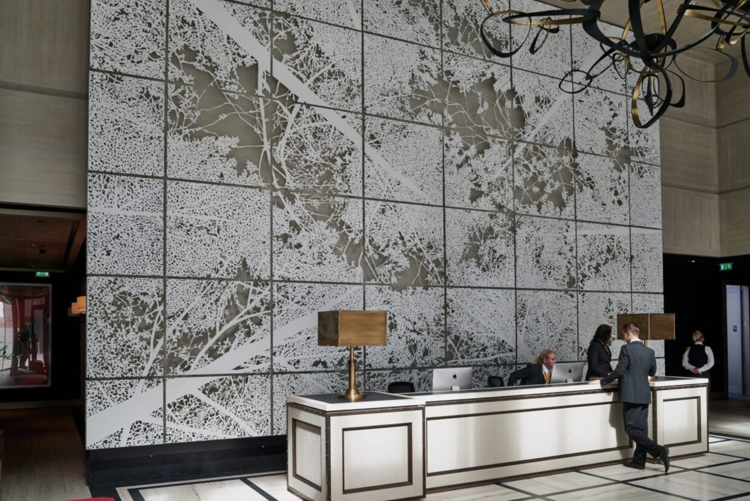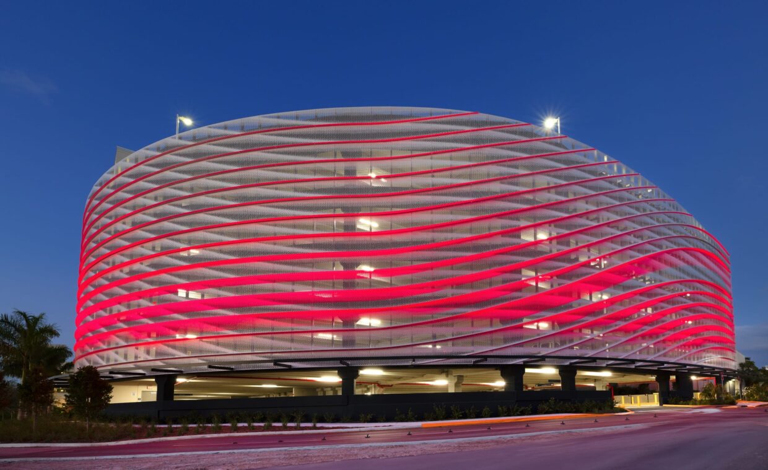Studio Daniel Libeskind’s First Private Residence
Designed by Studio Daniel Libeskind for a private client, 18.36.54 is clad in bronze interference-coated stainless steel. Design-engineered, fabricated, and installed by Zahner, the building skin is mirror finished to reflect the natural surroundings.
Combined with the complex angles of the home’s overall design, the finish exhibits a sense of visual unpredictability, changing with the landscape and lighting in unexpected ways.
The living space of this Connecticut residence is formed by a spiraling ribbon of 18 planes, defined by 36 points connected by 54 lines. This pure and dynamic architectural form generates distinctive interior spaces while dramatically framing both near and distant landscape scenes.
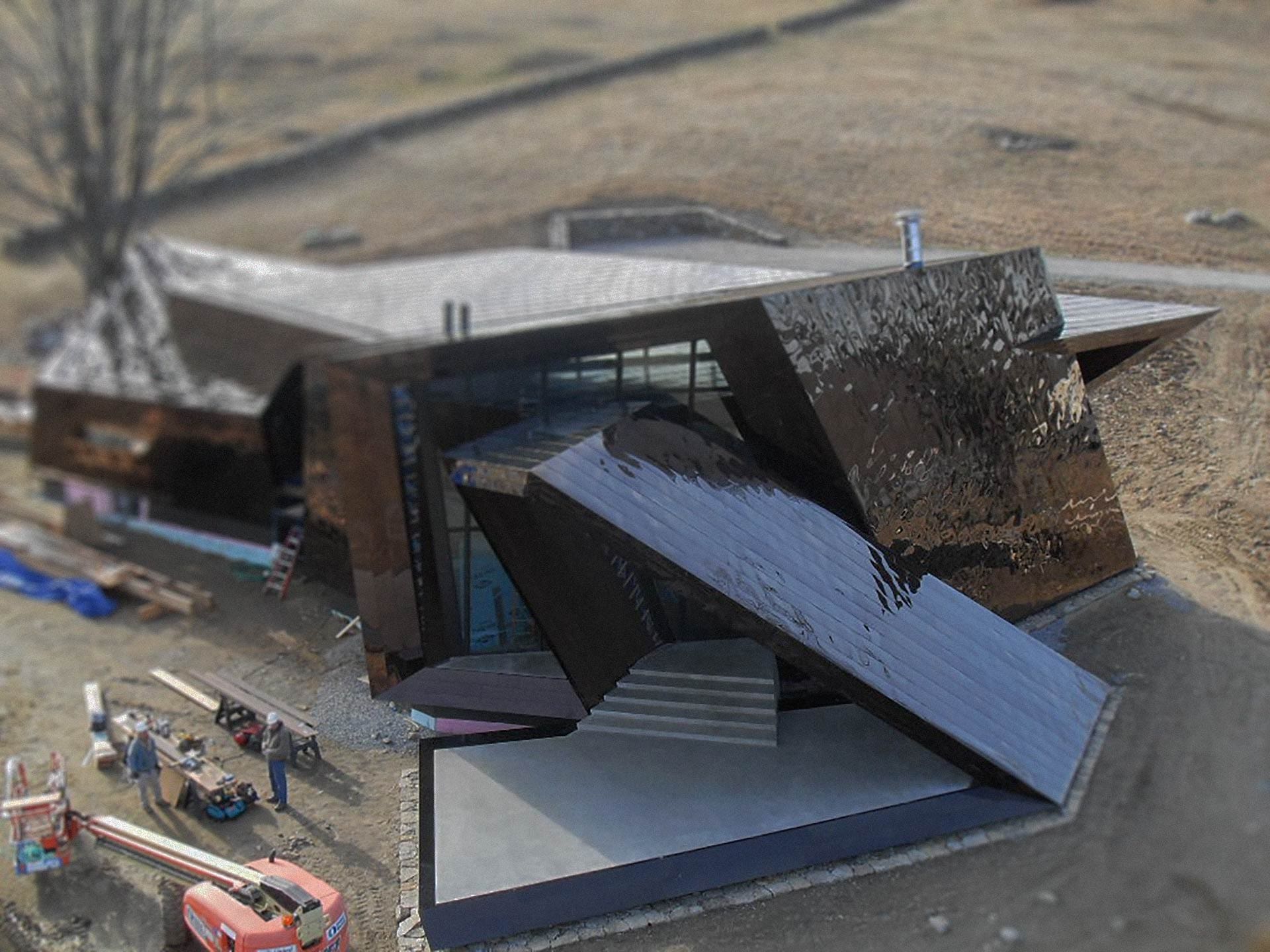
Overhead view of the Connecticut residence, designed by Studio Daniel Libeskind.

