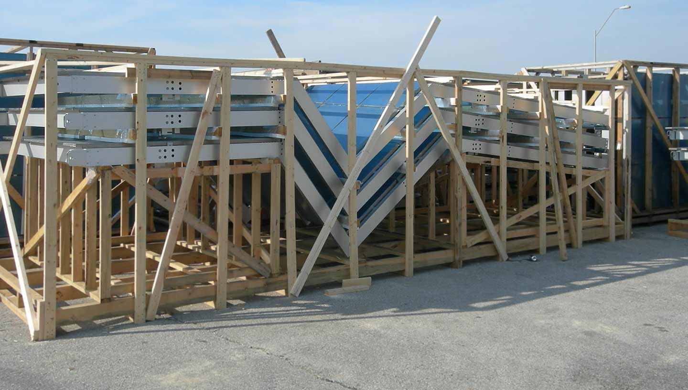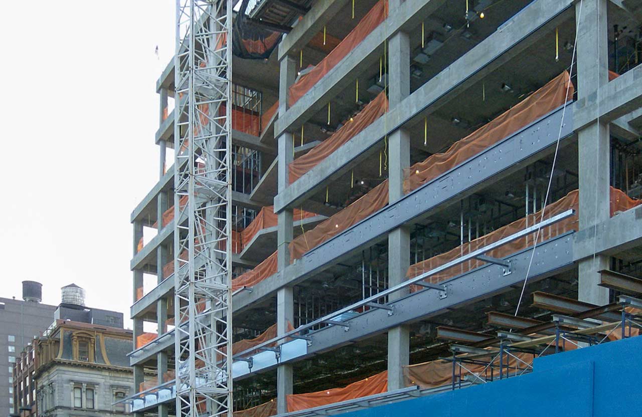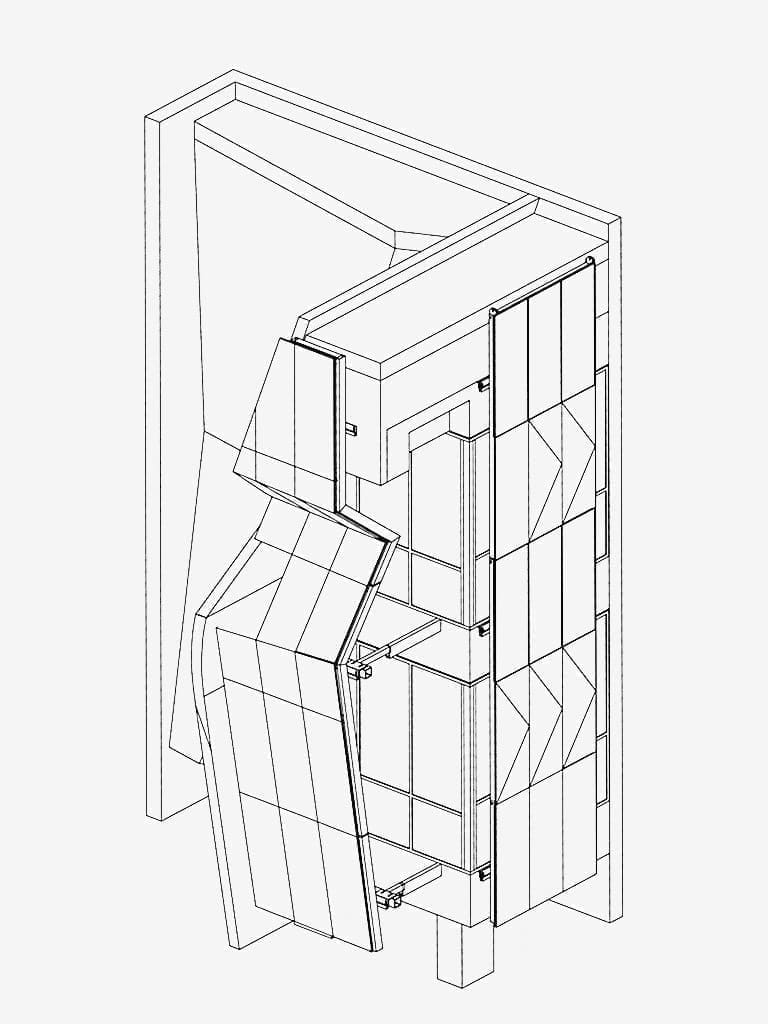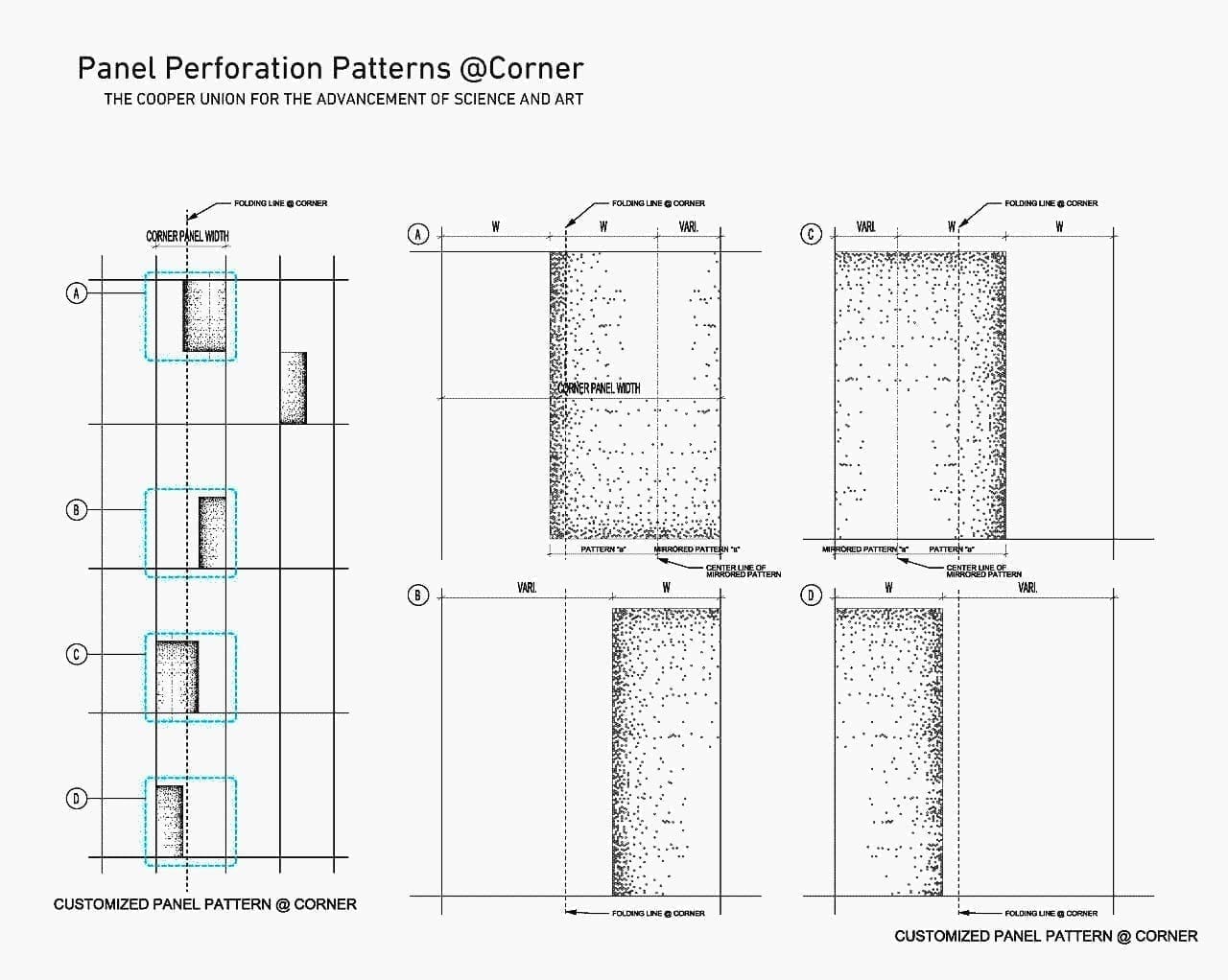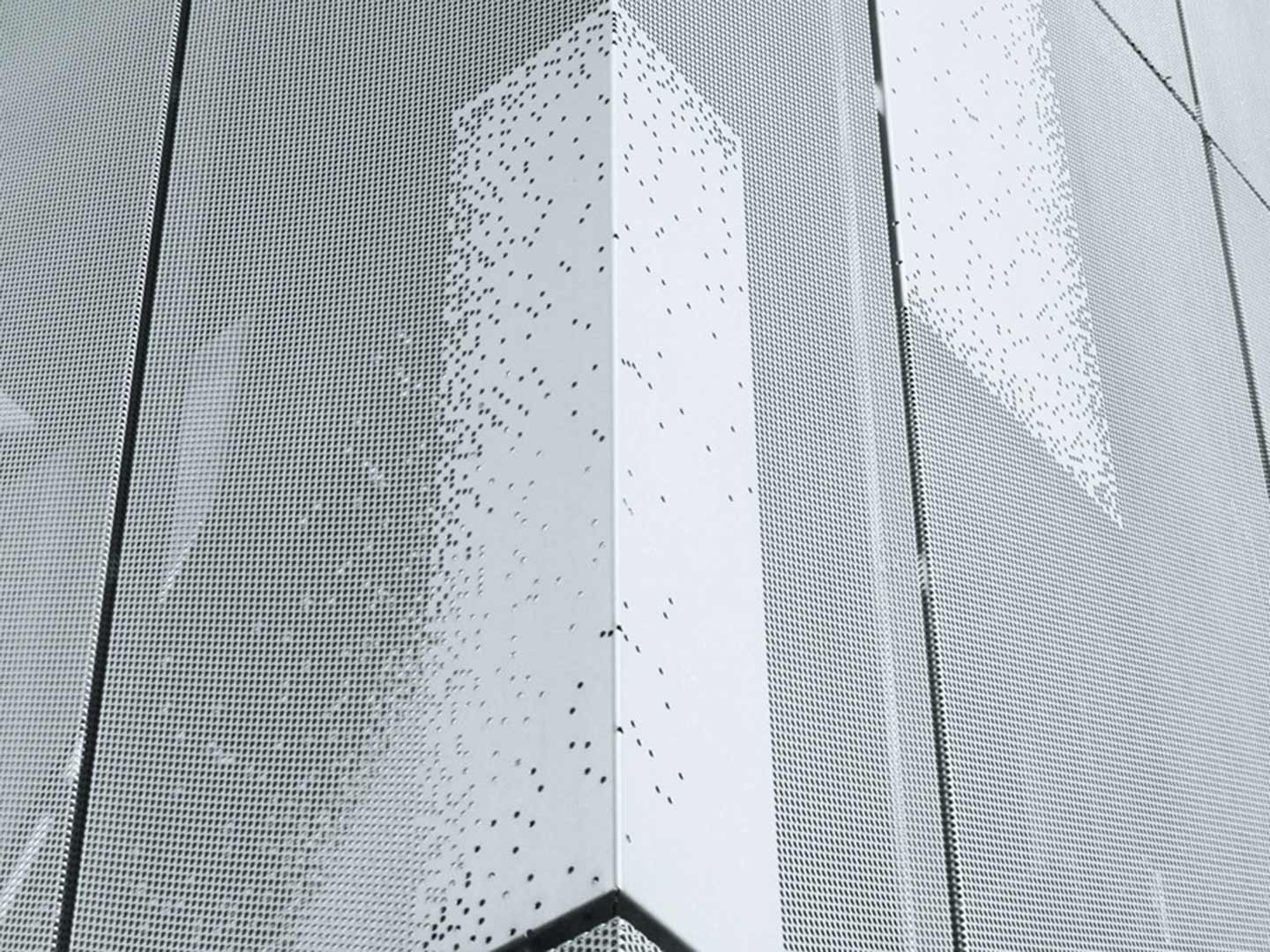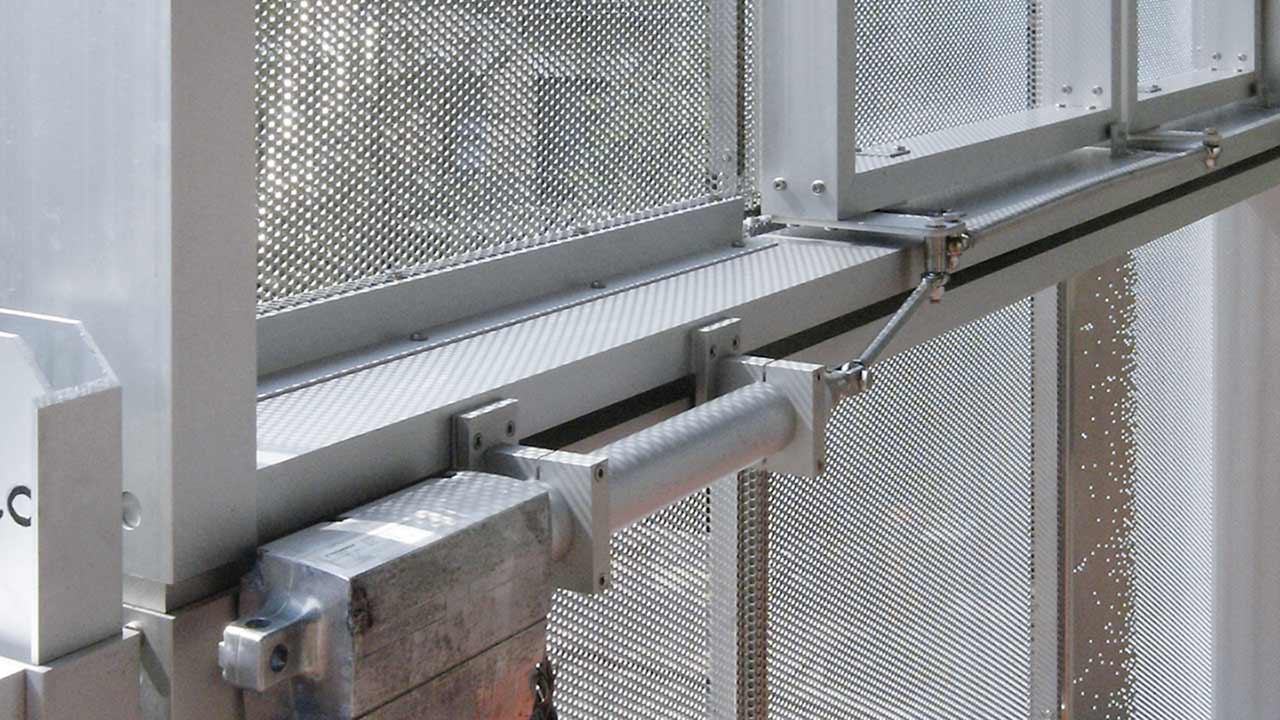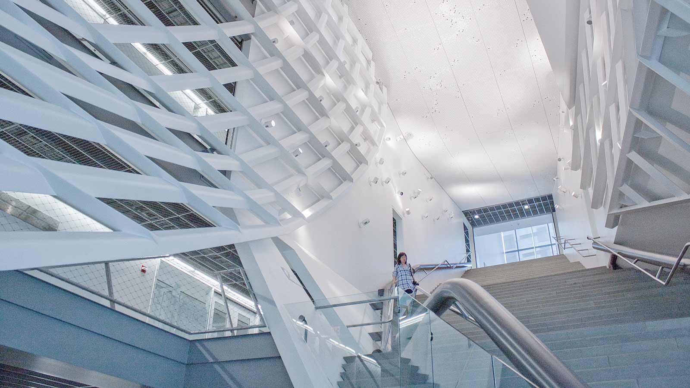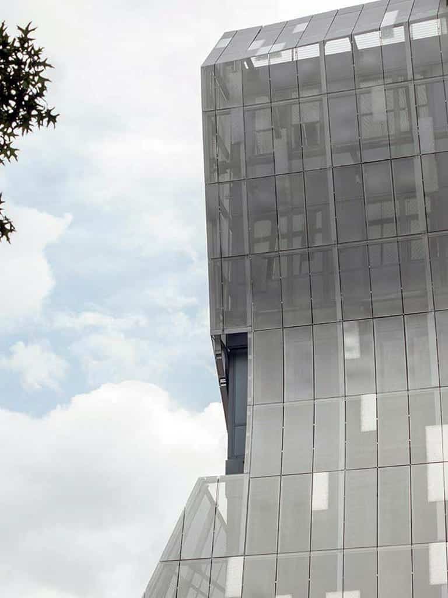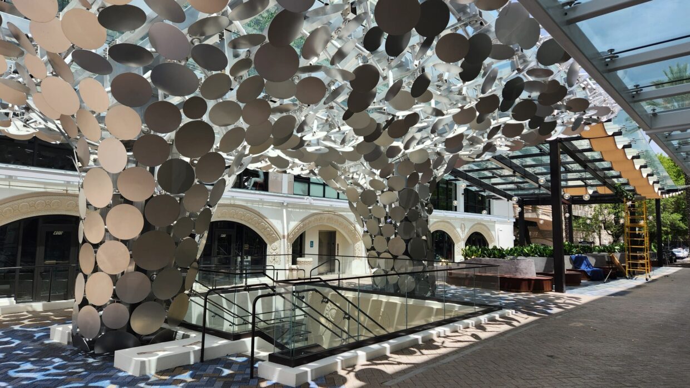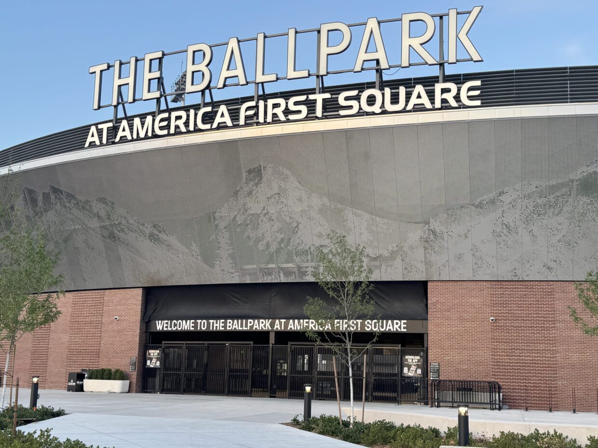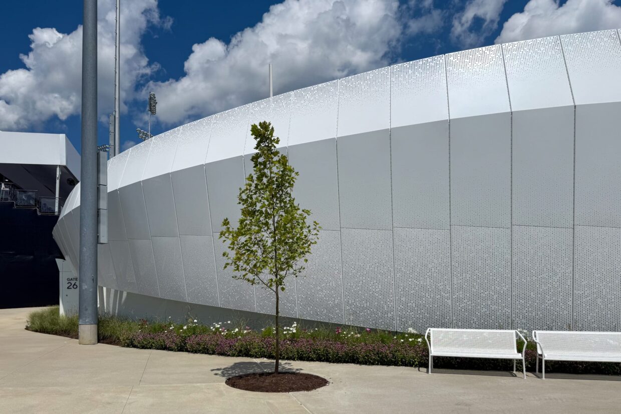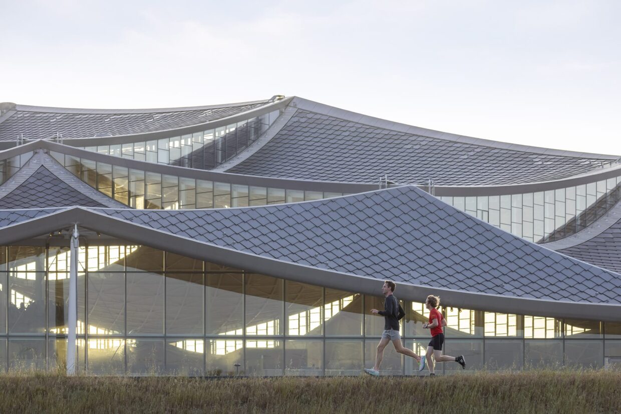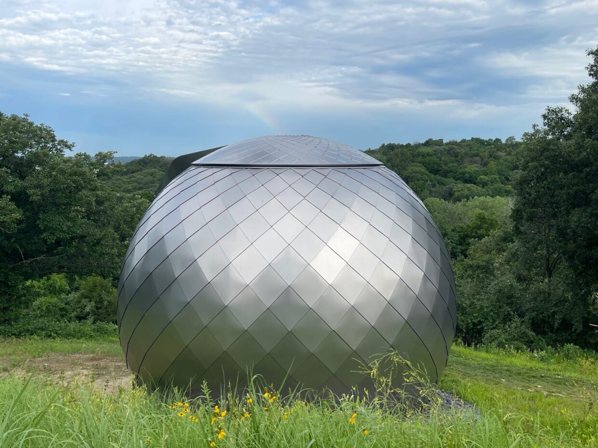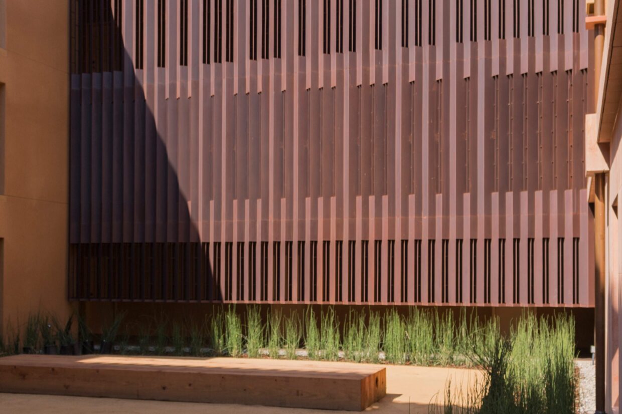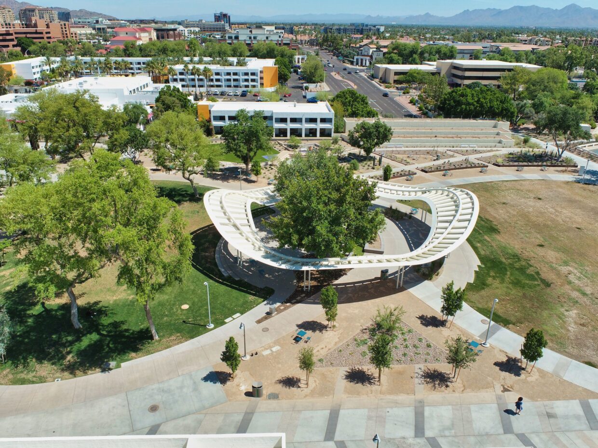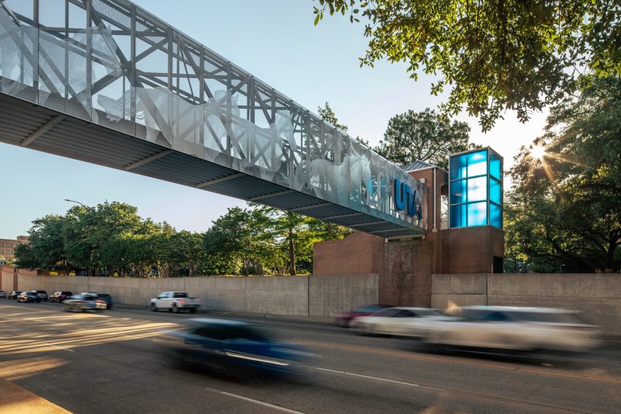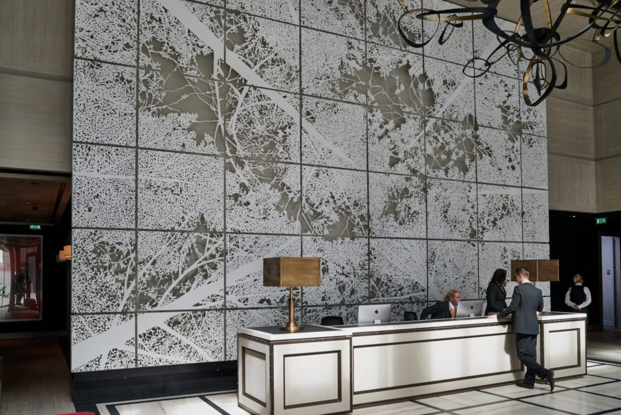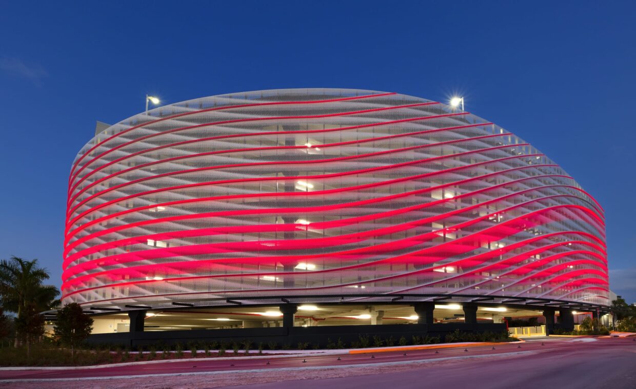Cooper Union Academic Building at 41 Cooper Square
Cooper Union New Academic Building at 41 Cooper Square is a Morphosis designed educational facility which includes a custom-curving and perforated stainless steel facade, made by Zahner.
The University’s new building covers a full city block on Third Avenue from East 6th to East 7th in downtown Manhattan, bordering the East Village. The Morphosis design provides Cooper Union with a futuristic facade, strikingly different from its surrounding buildings.
From afar, small windows appear to be scattered across the building’s surface. Drawing nearer, it becomes clear that these windows are actually sheets of stainless steel. Perforated sheets, surfaced in a mechanically-applied Angel Hair finish, encompass the entire facade and offer a sustainable, energy saving solution. By controlling sunlight penetration during warm weather and acting as an insulating barrier in cold weather, the skin system promises a 50% reduction in heat load.
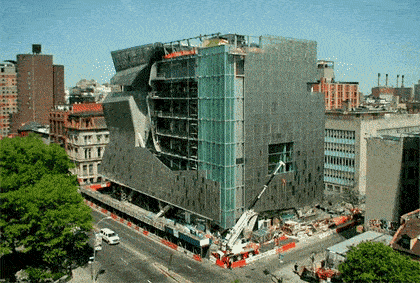
Film © Cooper Union.

Photo © A. Zahner Company
Design Assist for 41 Cooper Square
Morphosis Architects invited Zahner to join the project team early on in a Design Assist process. Zahner collaborated with the team to provide engineering-design and manufacturing for the building facade.
Many Zahner-manufactured projects begin in the Design Assist (DA) phase. During DA, Architects provide a general model or conceptual drawings, collaborating with Zahner engineers to define details. The goal of the process is to achieve efficient manufacturing, within a budget, while remaining true to the original vision. As the project moved into the production phase, parts were engineered, drafted, and fabricated as pre-assembled metal panels for quick installation. The completed panel assemblies were shipped to New York City where local installers completed construction.
