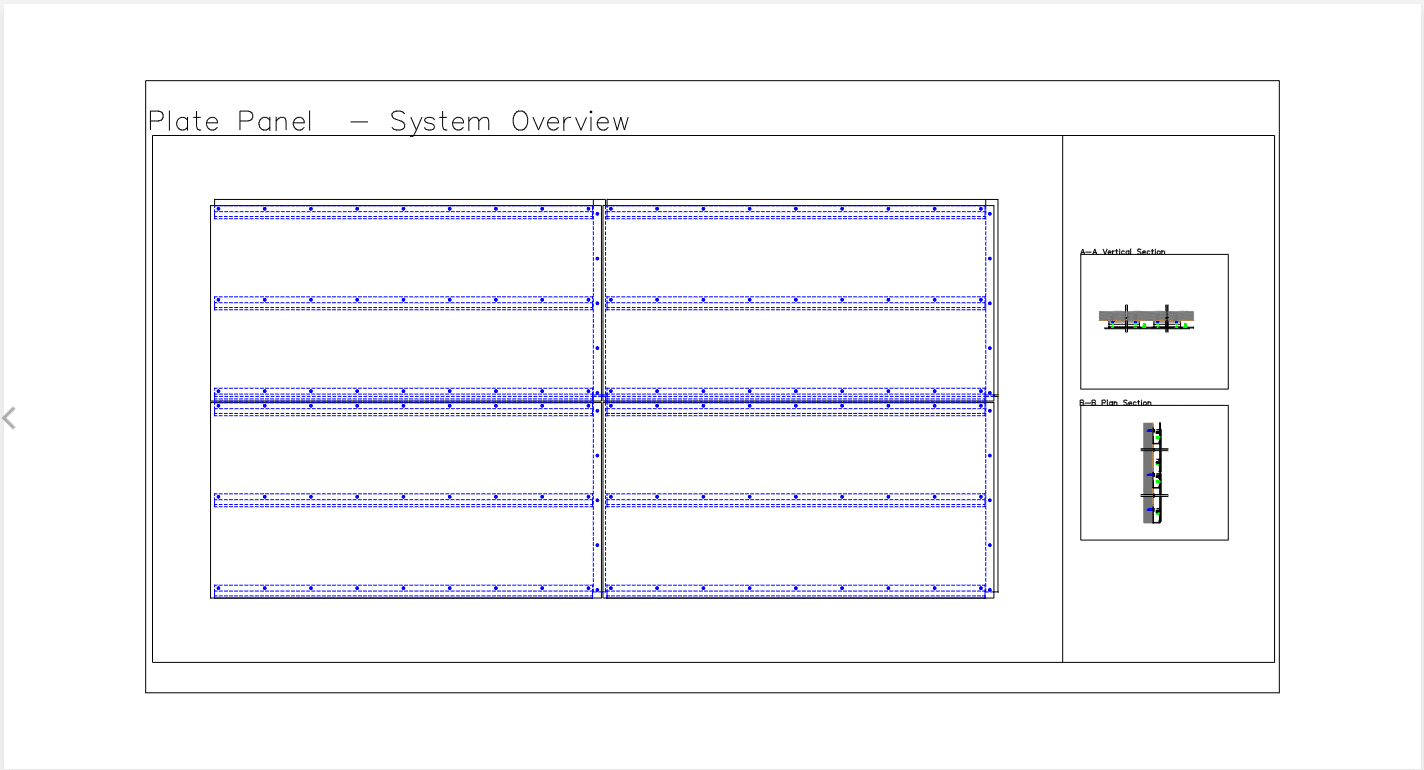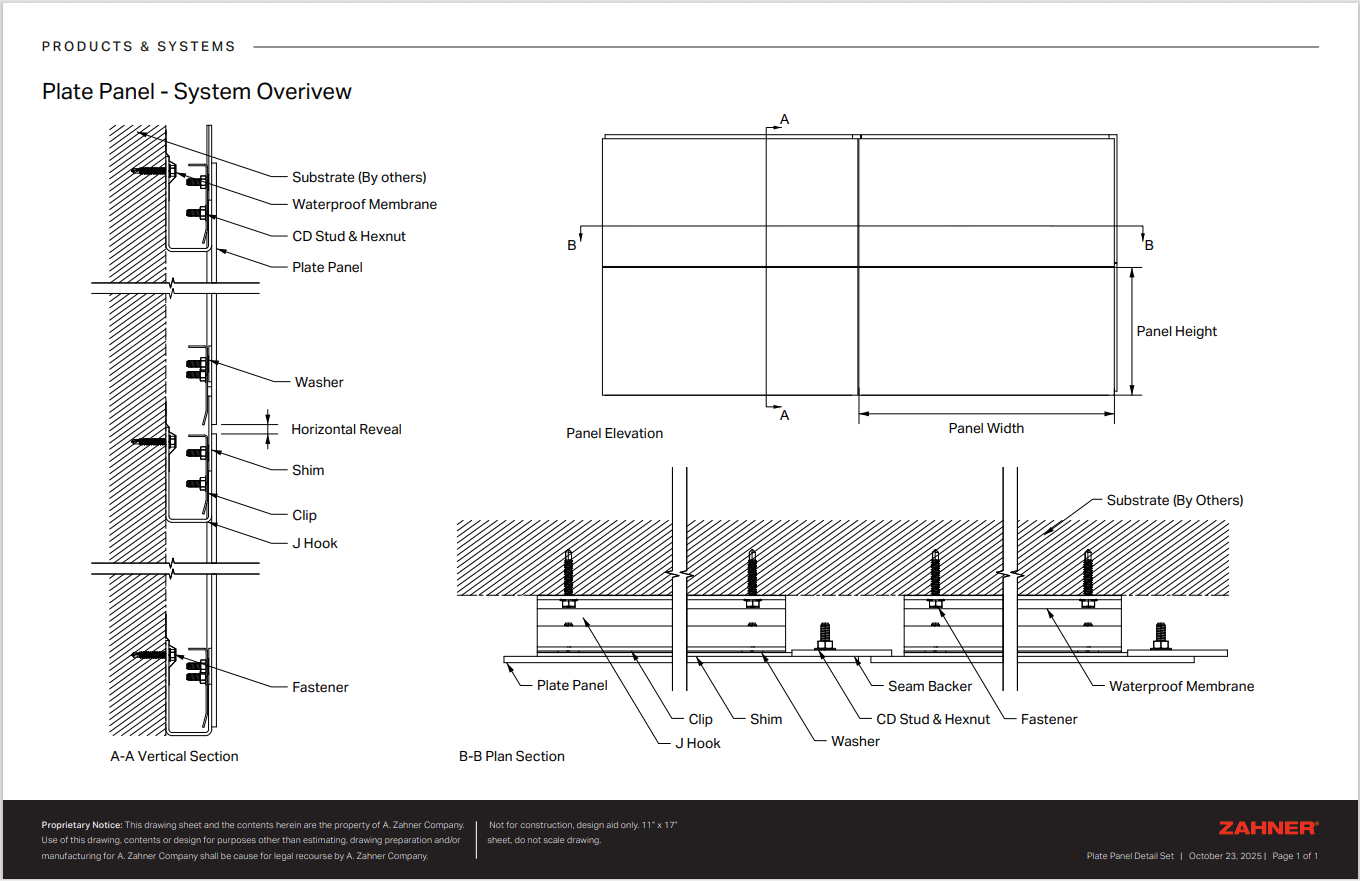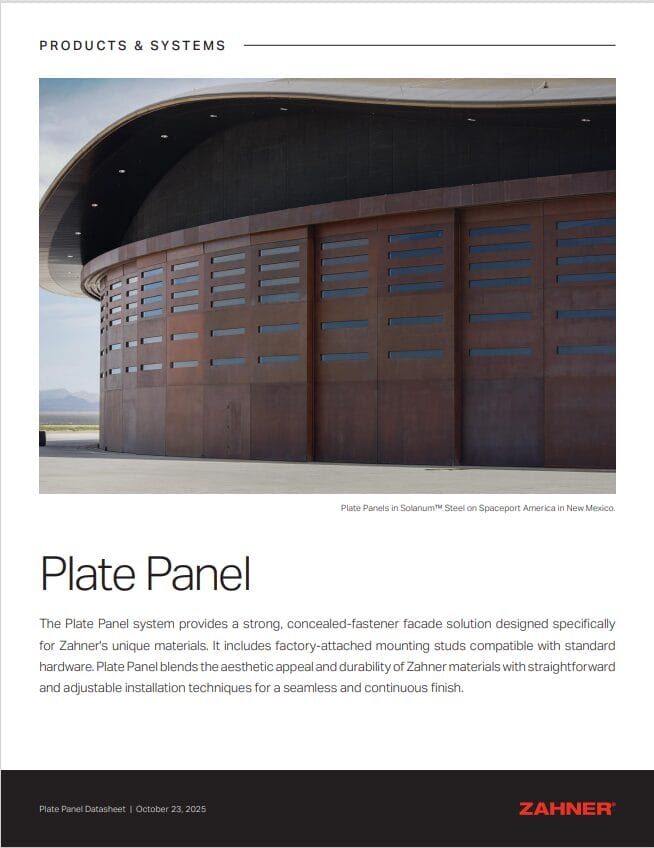Plate Panel
Plate Panel CAD Details – DWG
See detail drawings for Zahner’s Plate Panel System. Detail drawings include: panel elevation, horizontal joint elevation, and a typical vertical joint plan.

Plate Panel Detail Set – PDF
See detail drawings for Zahner’s Plate Panel System. Detail drawings include: panel elevation, horizontal joint elevation, and a typical vertical joint plan.

Plate Panel Datasheet
Plate Panel System offers a uniquely flexible matel facade system, compatible with most Zahner Surface offerings in addition to other common metals and finishes, providing an expansive pallet of materials and f inishes from which to select for you project. Variation on Zahner’s Plate Panel systems include horizontal, vertival and stacked.
