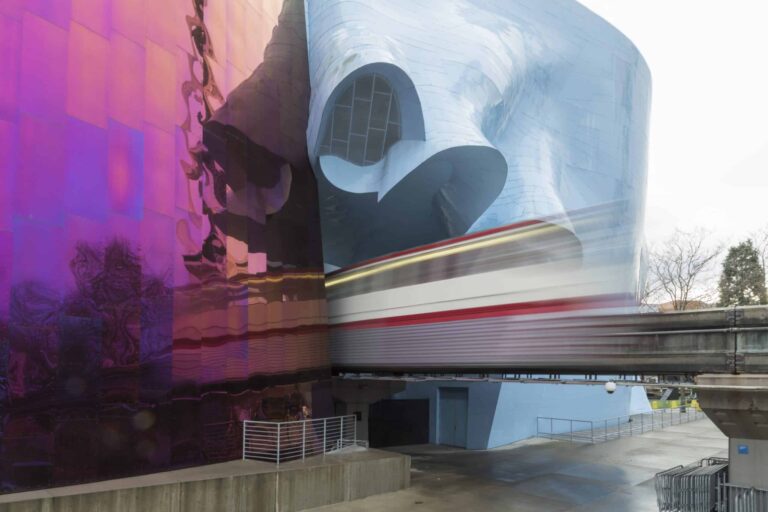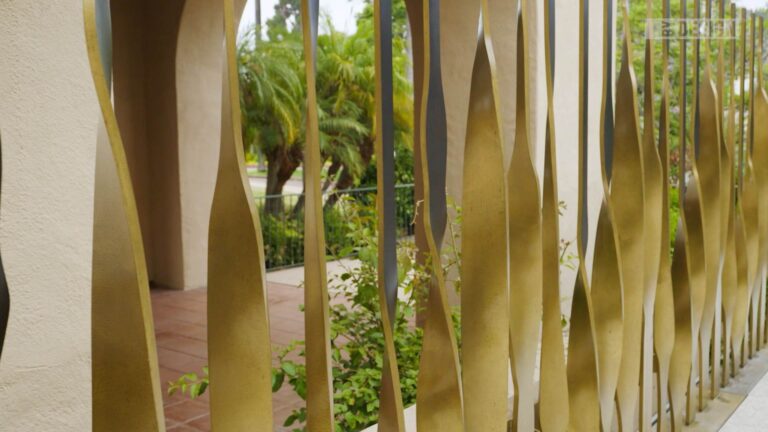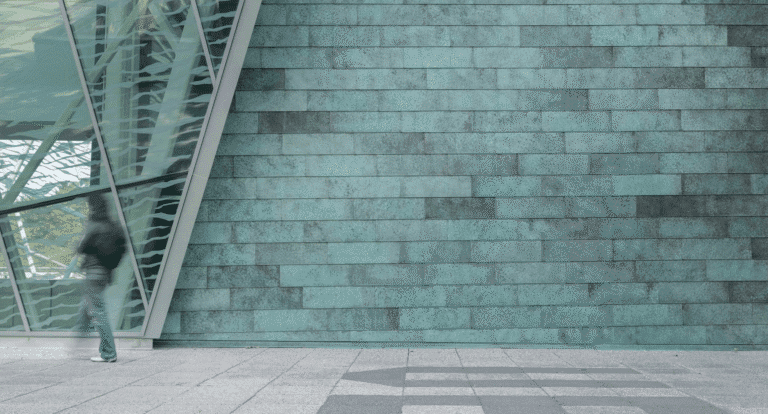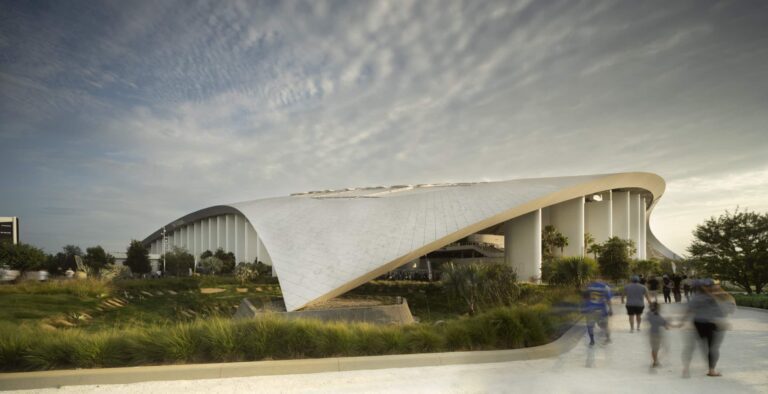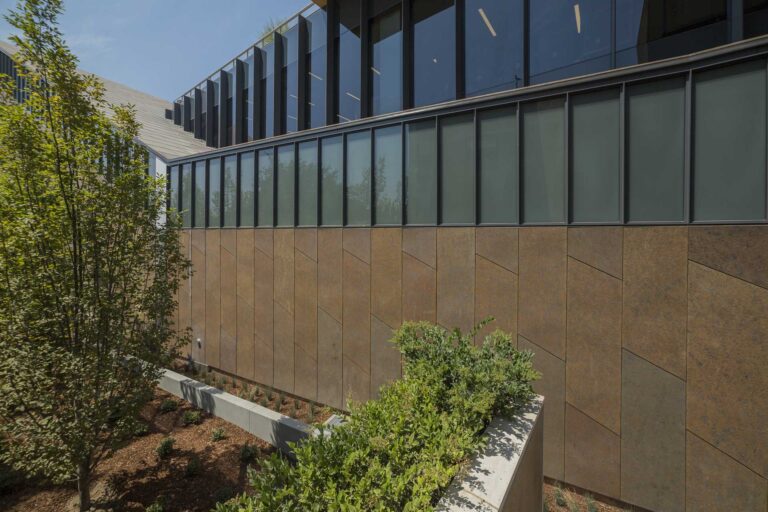Get Inspiration, Delivered.
Join our newsletter and get inspiring projects, educational resources, and other cool metal stuff, straight to your inbox.
Earlier this month, Grace Farms unveiled The River building in New Canaan, Connecticut. Designed by SANAA with Handel Architects serving as the executive architect, the building features a subtle dual-curving aluminum roof by Zahner.
As part of the development process, Zahner’s Randy Stratman, who led the engineering development for Grace Farms describes how the custom dual-curved roof was design-engineered.
“Normally on a roof with dual curves, Zahner would develop a custom system using ZEPPS to achieve the complex curves. However, for the Grace Farms project, the dual curvatures of the roof were subtle and didn’t require dramatic curves. So the engineering team at Zahner developed a light-weight system to achieve the dual curves, without the need for a custom ZEPPS specification.”
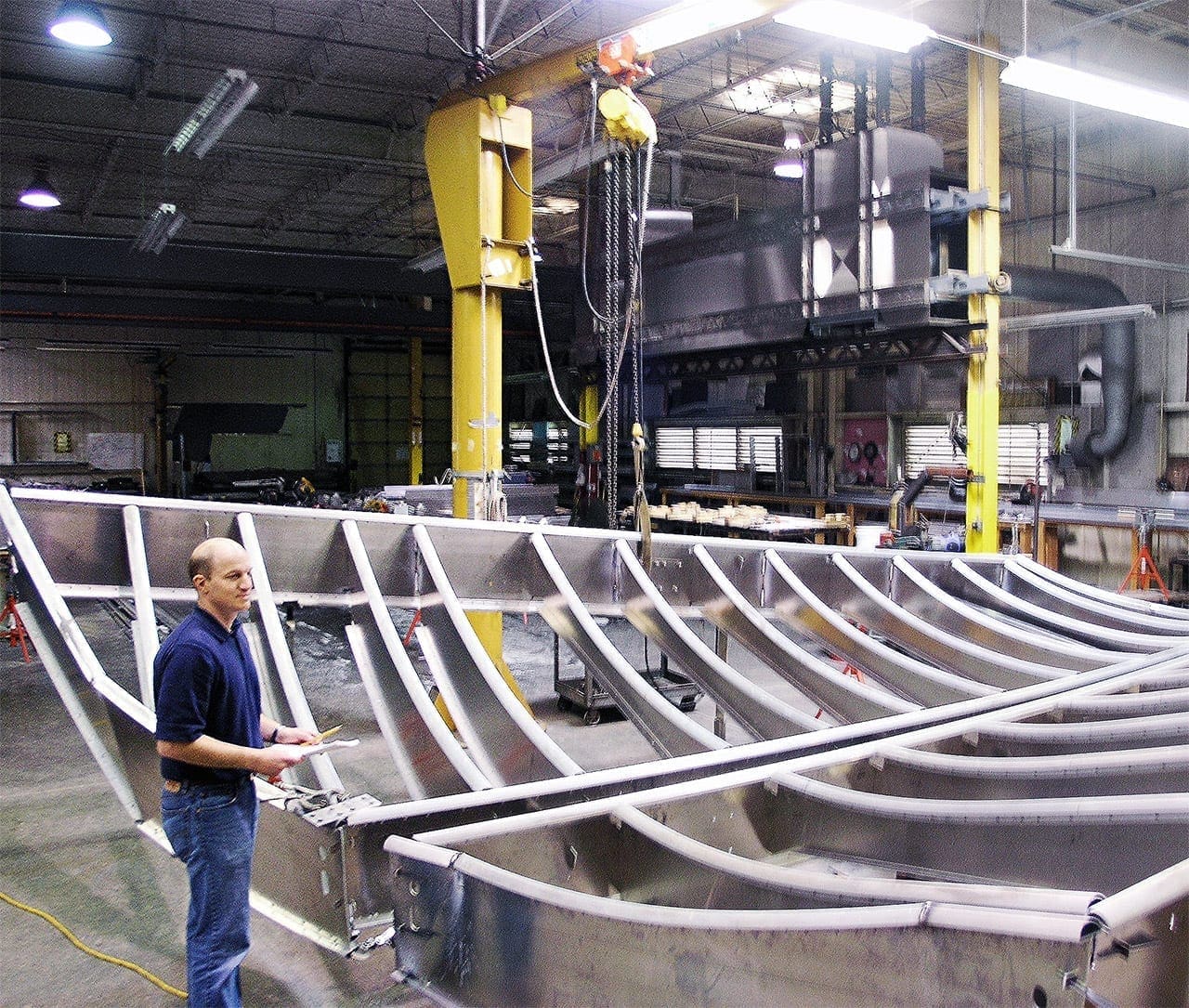
Randy Stratman with the ZEPPS Assemblies for Neiman Marcus in Natick, Massachusetts.
PHOTO © A. ZAHNER COMPANY.
“The roof’s panel attachment system was designed with a slot to absorb the curvature between the aluminum skins. A small amount of the subtle dual-curve was calculated and generated from each joint. In other words, the slot provides the curvature, so that the architecture’s curves are actually achieved in between the aluminum skins. This creates the visual nature of a dual-curving roof, without the need for highly custom panels.
The custom roof system includes several custom aluminum extrusions, which form a channel system between the aluminum skins. Within this channel, a floating aluminum plate snaps into place, which provides a smoother visual transition between the aluminum panels. This custom roof system also allows for a standardized aluminum plate, 20′ in length. The only custom roof panels required are along the roof’s edge, which were cut at custom angles to provide the roof’s contoured edge.”
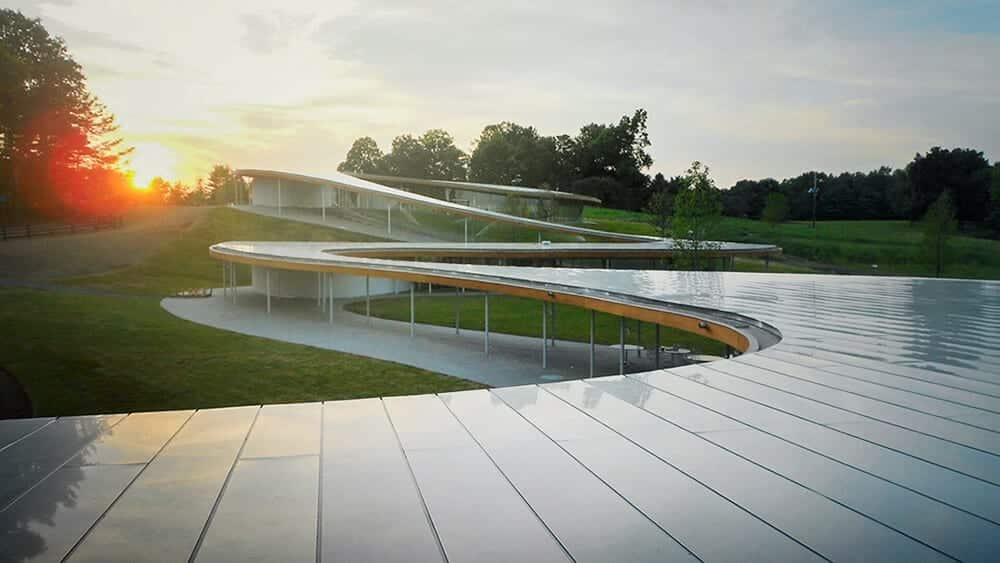
Achieving the Goals of Grace Farms
Developing the simple dual-curved roof system provided a simple way to achieve the goals of the architect, as well as the goals of the client at Grace Farms Foundation. The foundation’s president describes how this goal meant making the architecture a part of the landscape:
“Our goal with the River is to make the architecture become part of the landscape. We hope that those who are on the property will have a greater enjoyment of the beautiful environment and changing seasons through the spaces and experience created by the River.”
The foundation operates the building, which provides active spaces for community as well as a sanctuary for the Grace Community Church. The building’s goals also include a community-oriented approach.
1. Experience Nature: Our aim is to draw people into this beautiful landscape, to enhance one’s experience of nature through all five senses, and to allow nature itself to inspire in us awe.
2. Foster Community: We hope to provide a warm, welcoming environment that fosters personal relationships through passive and active, social, and artistic activities.
3. Pursue Justice: We will offer resources and feature opportunities to improve lives by helping others, showing mercy and advancing justice together.
4. Explore Faith: We will aspire to create an environment for reflection, study, discussion and worship.

About Randy Stratman
Randy Stratman is the Director of Engineering for Zahner’s Design Assist contracts. Stratman shared responsibility for developing two of the five patents held by Zahner, and continues to oversee creative solutions for complex architectural cladding projects. Major projects include the Pritzker Pavilion at Millennium park in Chicago, the Experience Music Project in Seattle, and most recently, the Grace Farms project in New Canaan, Connecticut. Stratman is currently developing automated BIM modeling for fabrication and construction, furthering the design, manufacturing, and installation sequences for unique art and architecture.

