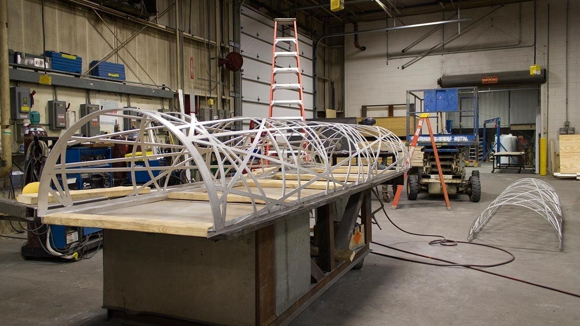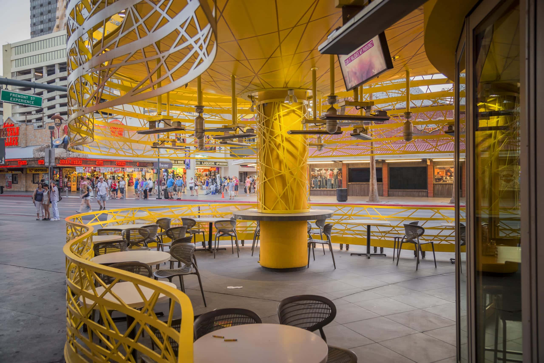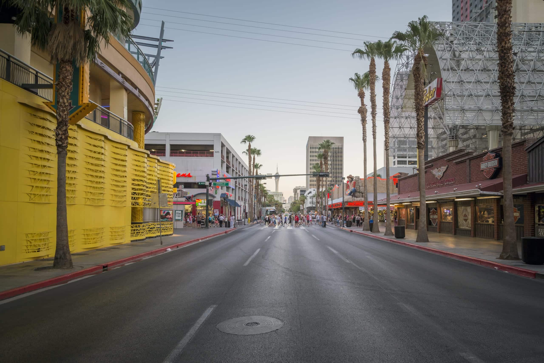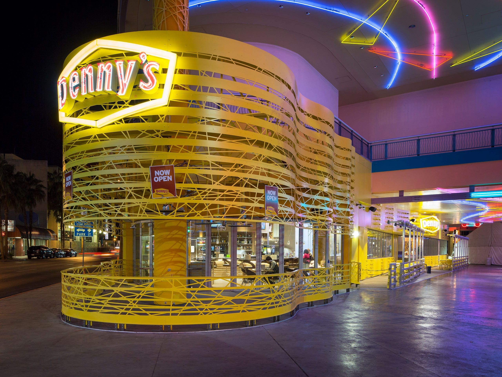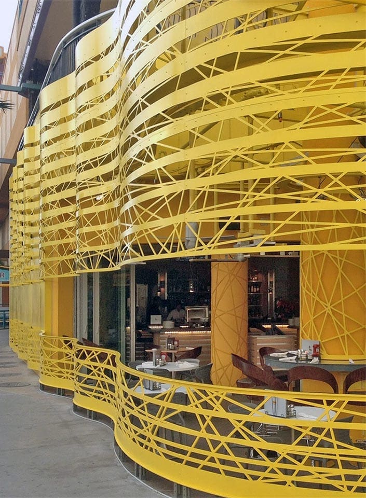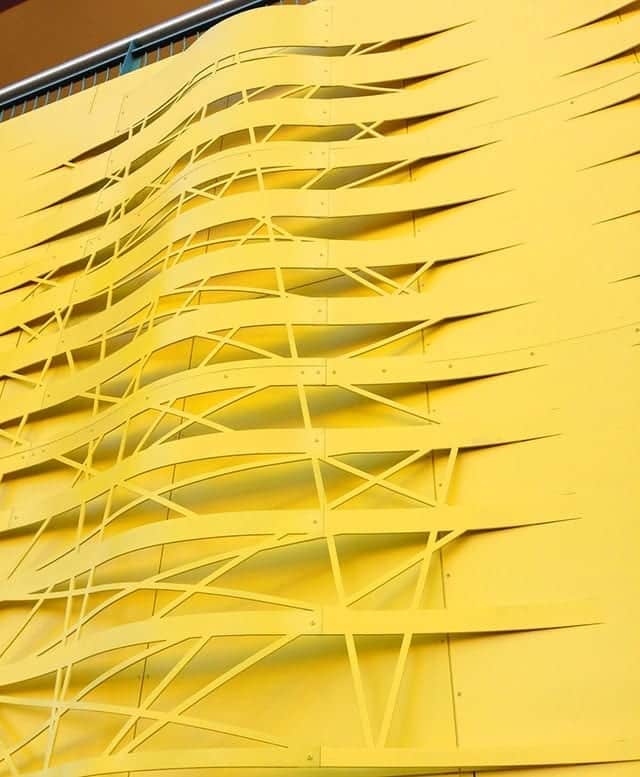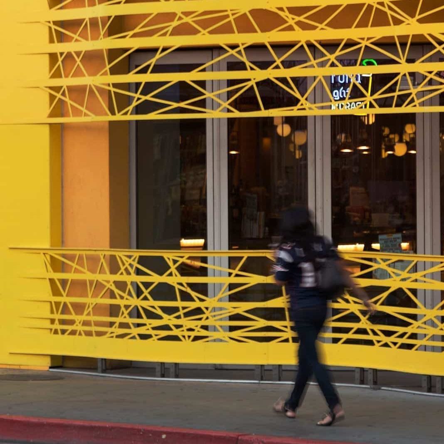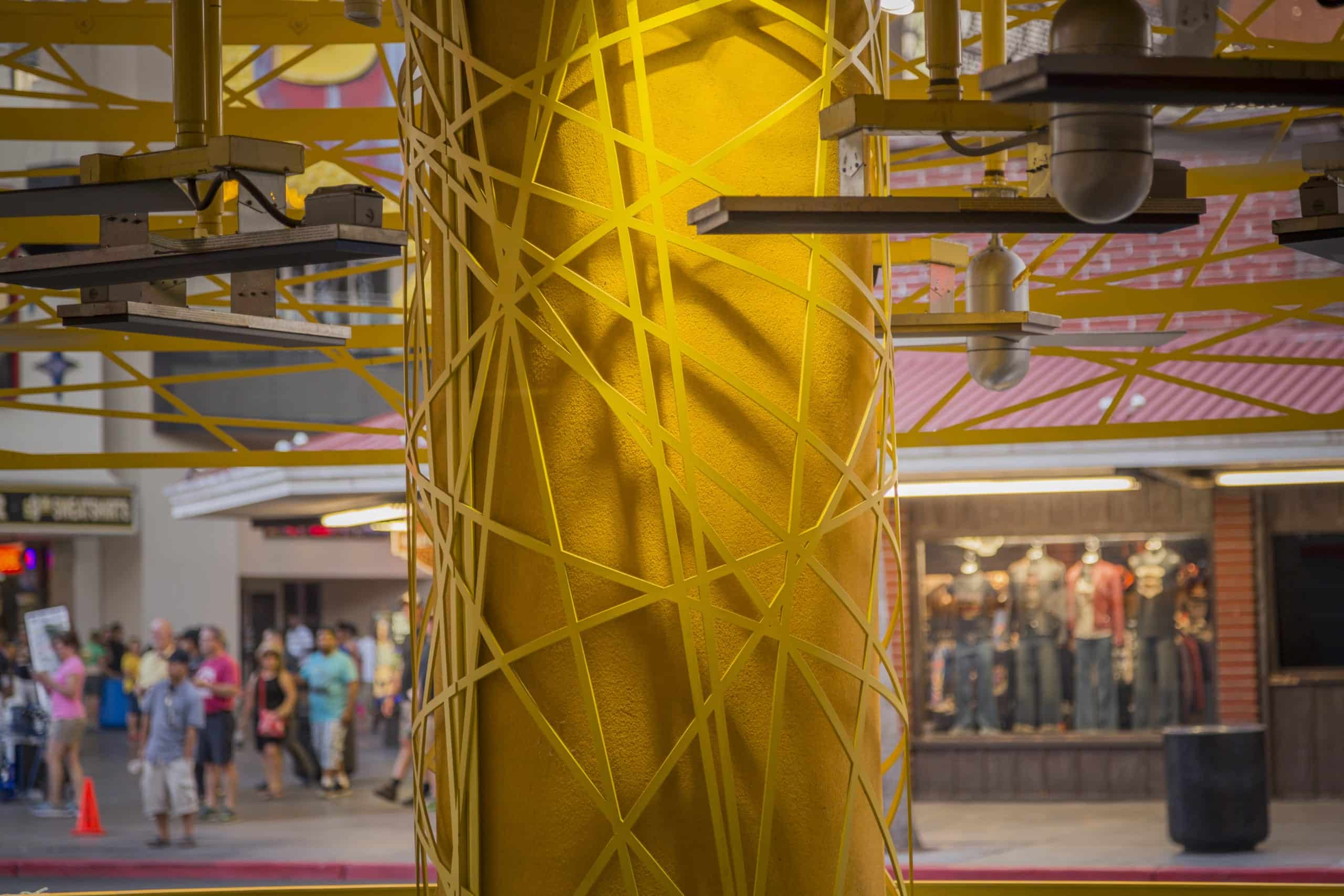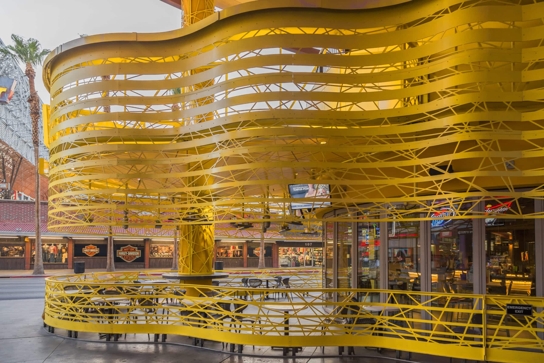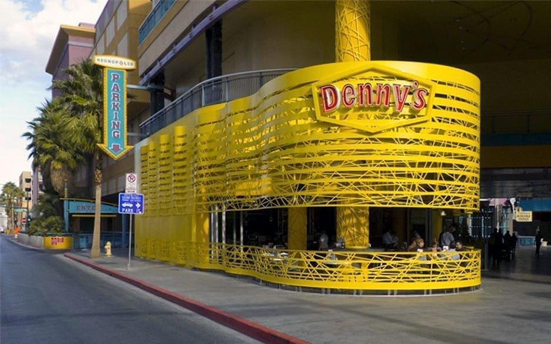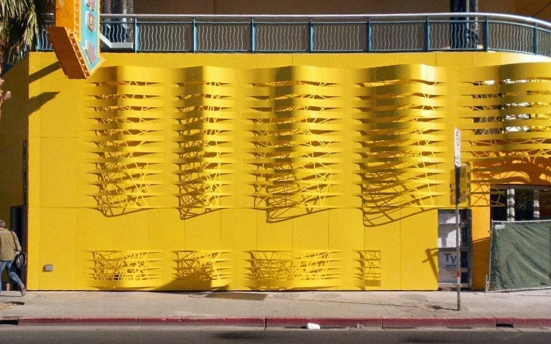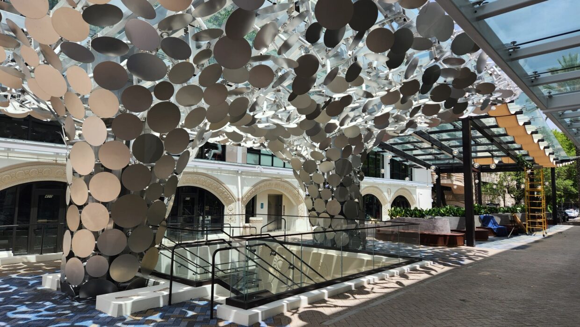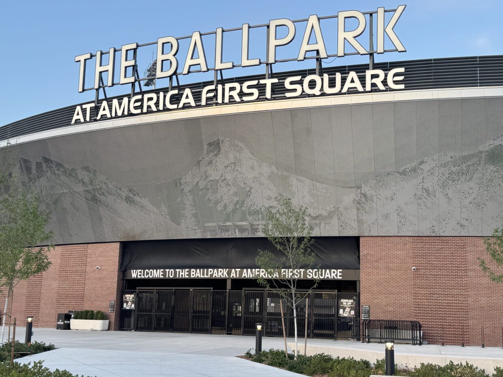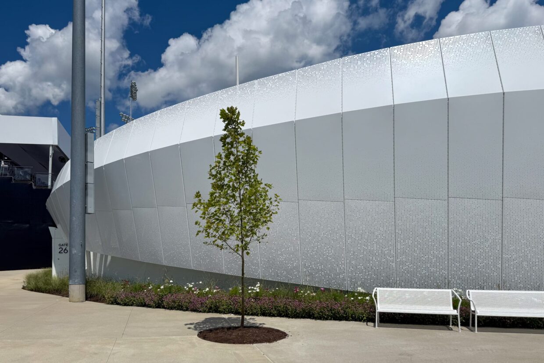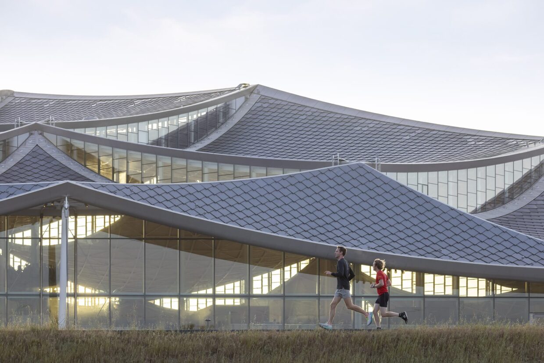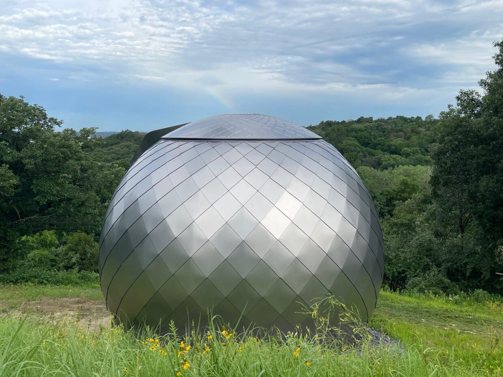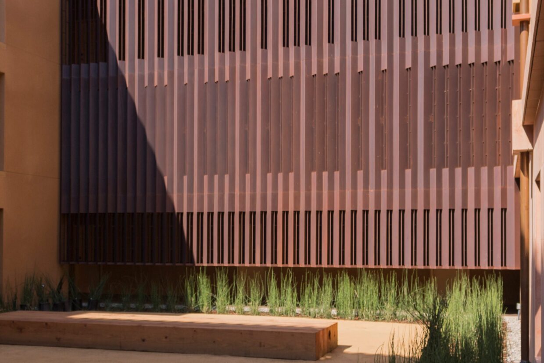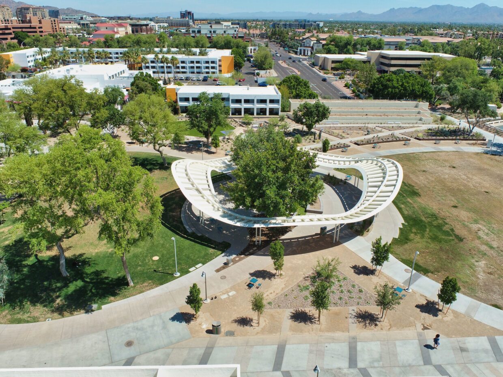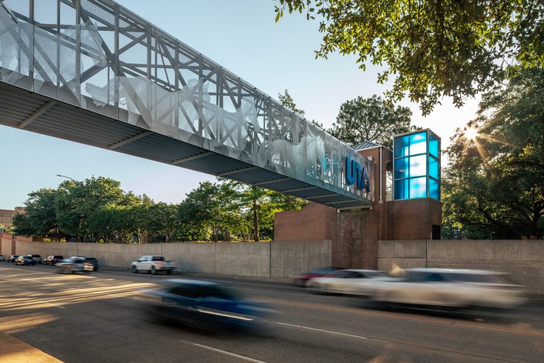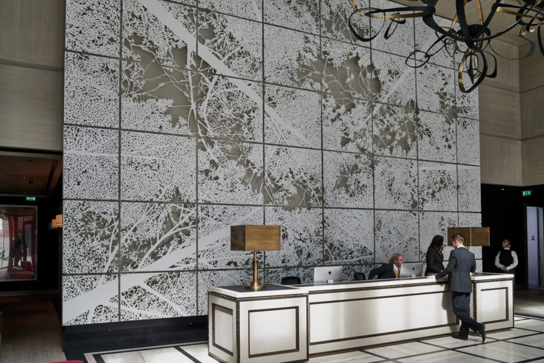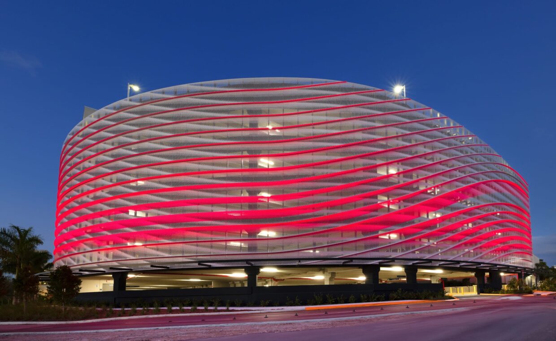Denny’s Flagship Diner in Las Vegas
Wrapped in a yolk-yellow nest of painted aluminum cantilevered ribbons, the Denny’s Flagship acts as a bright yellow beacon even at the center of 3 miles of neon lights. Denny’s executives are calling it the ‘Diner of the Future’.
James Wines of SITE in New York was chosen to lead the design of the rebranded Denny’s Flagship Diner. The team wanted to create a striking surface with visual intrigue to mark a transformation of the Denny’s brand. Zahner’s Design Assist Group worked with James Wines’ team of architects, designers, and executives to arrive at a custom formed aluminum surface. This material was shaped and then painted to create an undulating wave of yellow.
The undulating wall appears to emerge from the flat plane. Curving lace-work falls back to the surface in an unbroken, seamless manner. This is the Denny’s of the future.
Building a New Brand for Dennys
Over the years, Zahner has played a role in the architectural rebranding for various flagship properties such as Nike, Diesel, and Burberry. More than simply producing the facades specified by the designers specify, the Zahner team offers an exploration of materials and processes, employing artistic and technical innovation to their fabrication expertise. For the Denny’s Flagship Diner, Zahner provided the architects with a tailored R&D experience.
This process usually occurs as the project begins during Design Assist. The Design Assist contract provides the design team with ways to reduce the project’s cost, improve efficiency, and explore processes that can meet the Designer’s expectations with ingenuity.
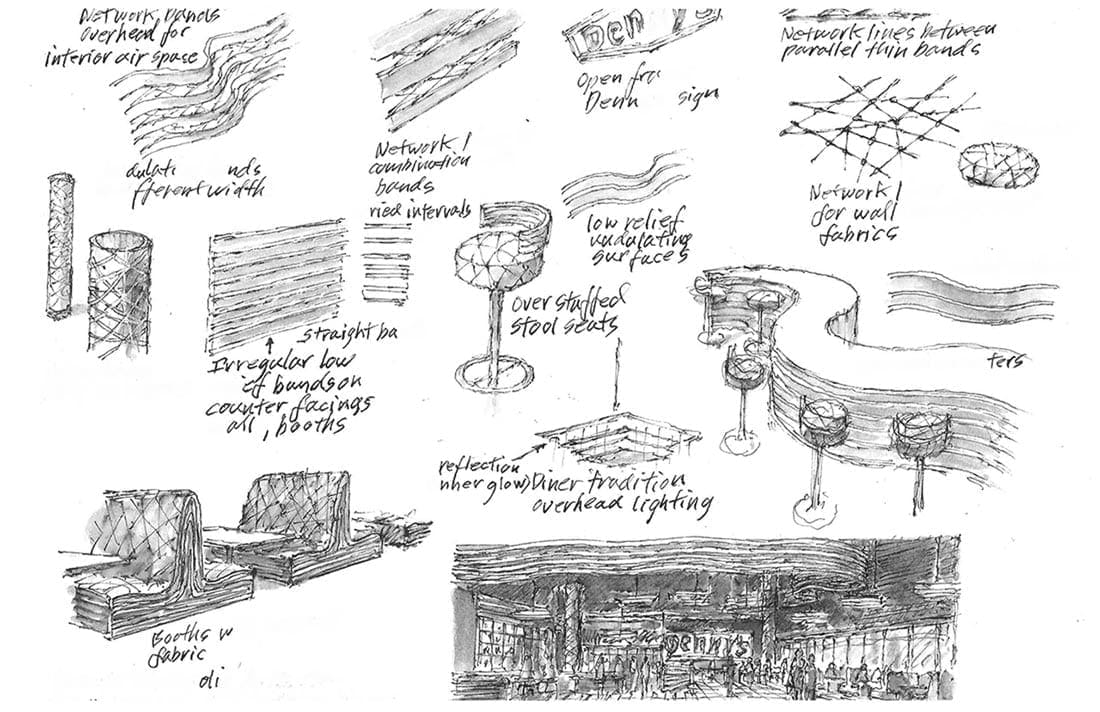
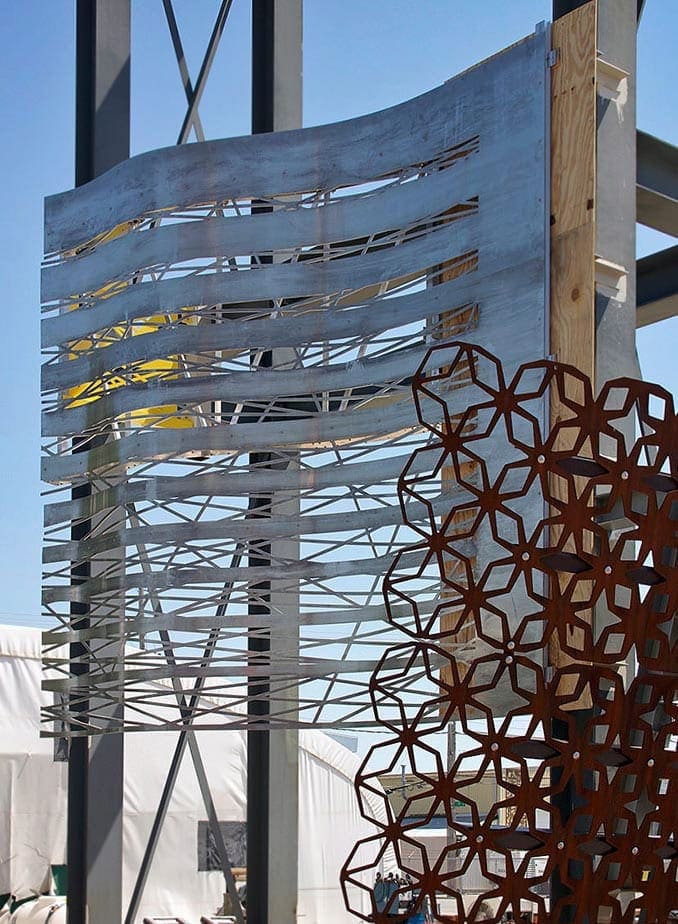
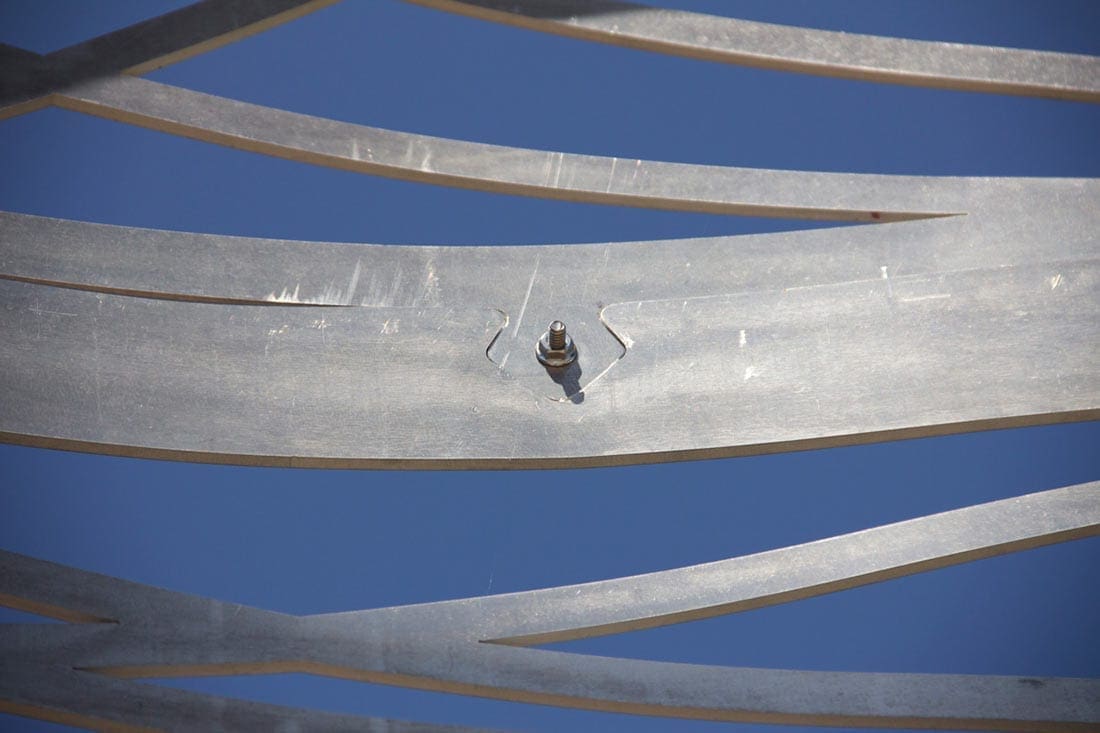
Fabricating the Denny’s Facade
The intricate metal surface was water jet cut using a pattern provided by the architects. The pieces were all pre-assembled in the Zahner shop. Zahner produced the facade to meet code requirements and added concealed joinery for visual aesthetic. Where exposed bolts were used, a custom milled interlocking system was implemented to provide visually seamless connections. The surfaces were painted locally using a bright yellow painted finish to match the Denny’s corporate branding.
The building began fabrication in July 2012 and was completed in November 2012. Working to promote James Wine’s vision, the Zahner team helping bring the design to life.
