W Hollywood
W Hollywood Flagship Hotel and Residences, Rooftop Canopy
One of the earliest completed architectural works which could be described as “generative design”, the rooftop canopy for the W Hollywood flagship was designed by HKS and Daly Genik. The design team’s concept was ahead of its time: the lightweight shingled surface which allows air and light to flow through its surface is both functionally and aesthetically forward-thinking, an aesthetic which became highly visible years after its completion.
Its form evokes the effect of a ruffled skirt, a concept which has become more prevalent since the structure’s completion. The design also provides a cooling effect both for its shade and breeze.
The 15-story award winning building is certified LEED Silver, winning the prestigious Millennium Award. Completed in 2010, the hotel is located in downtown Hollywood in California, an area which is becoming vertically dense with highrise buildings such as the W Hollywood.
Zahner was involved with the Daly Genik-designed curvilinear aluminum and steel canopy on the building’s rooftop garden. The canopy brings thousands of shingled aluminum panels to adorn the curving form which serves as a shade canopy for W Hollywood pool-side guests.
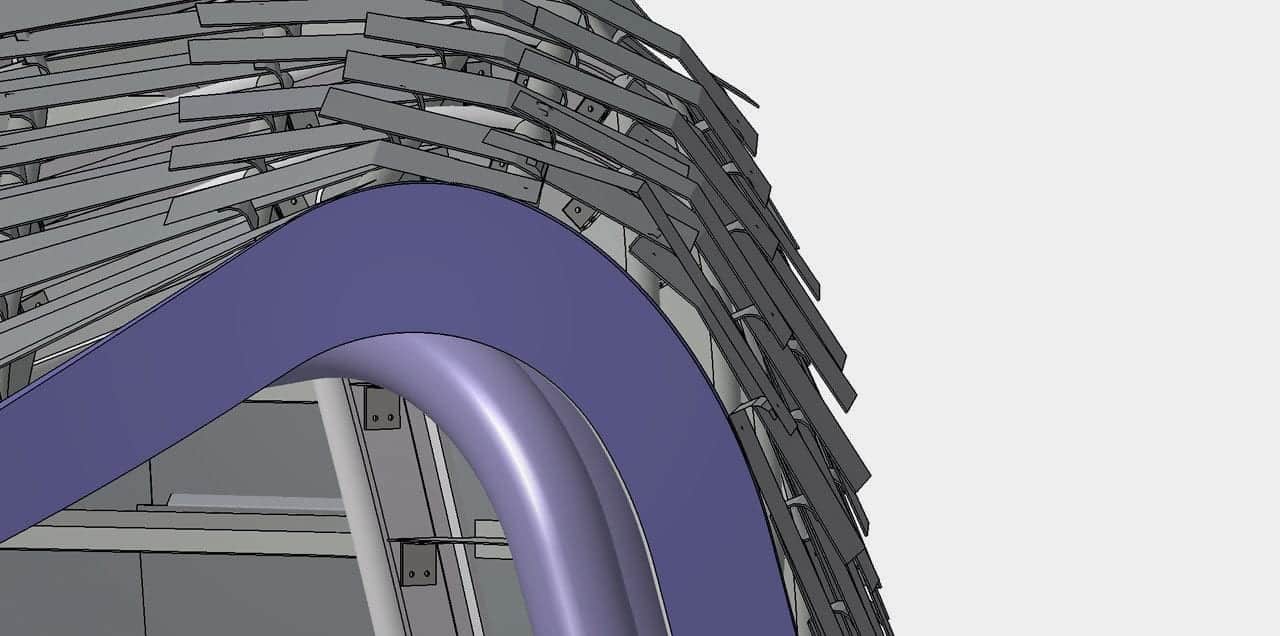
W Hollywood Hotel in CAD
Image © A. Zahner Company.
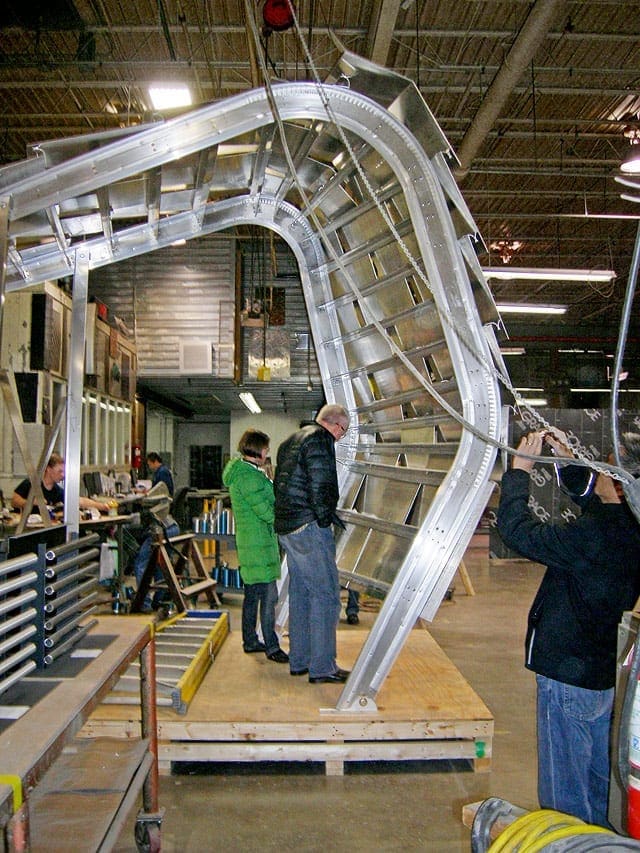
Architects from Daly Genik examine the mockup at Zahner.
Photo © A. Zahner Company.
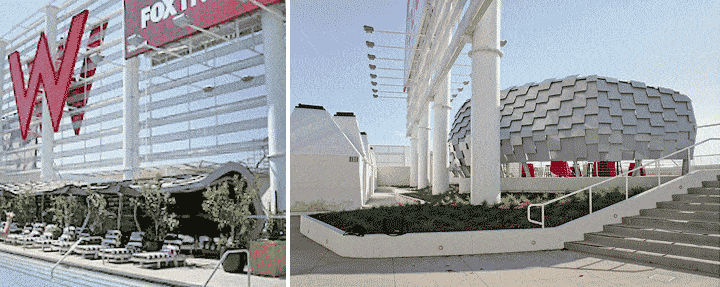
The system borrows components from the ZEPPS process, which informed both the fabrication and installation process for the rooftop cabana. Zahner’s Design Assist team designed the details and engineered the structural canopy. The Design Assist team met with architects from Daly Genik to develop a section of the canopy as a mockup, which was constructed in the Zahner shop in Kansas City.
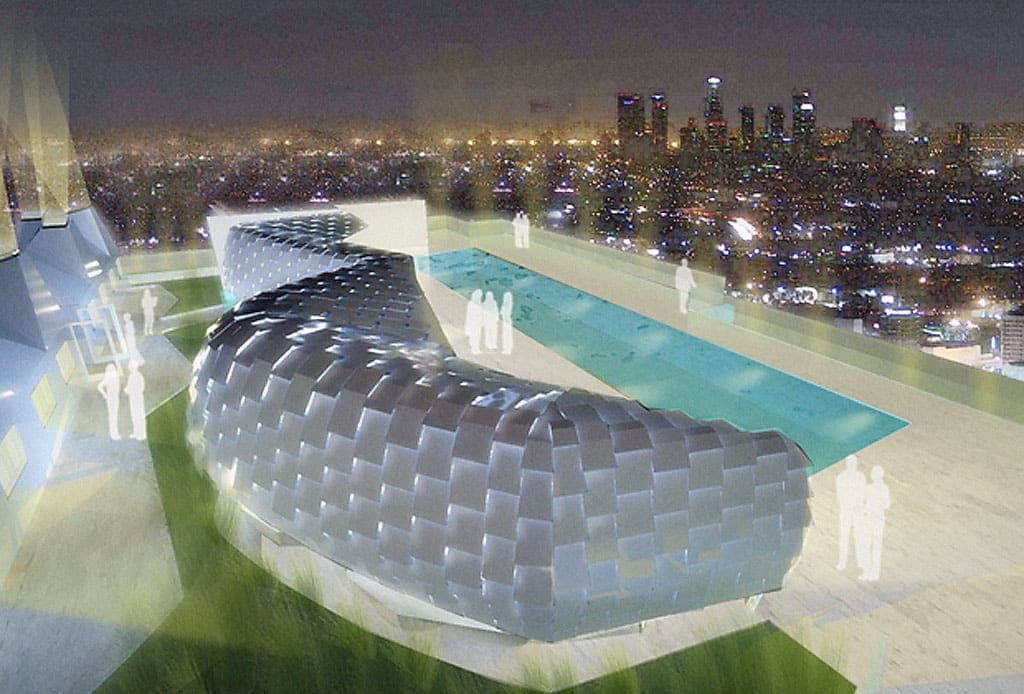
Architect’s Rendering of the W Hollywood Flagship Hotel.
Image courtesy Daly Genik
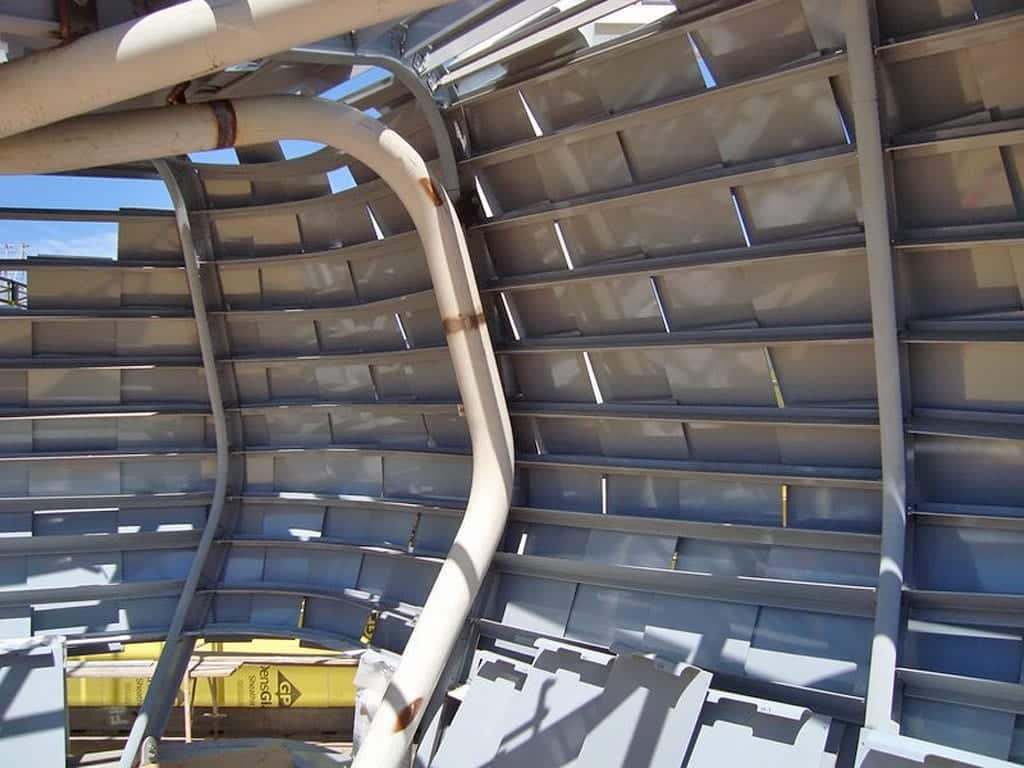
w-hotel-inside-construction

w-hotel-poolside-zahner
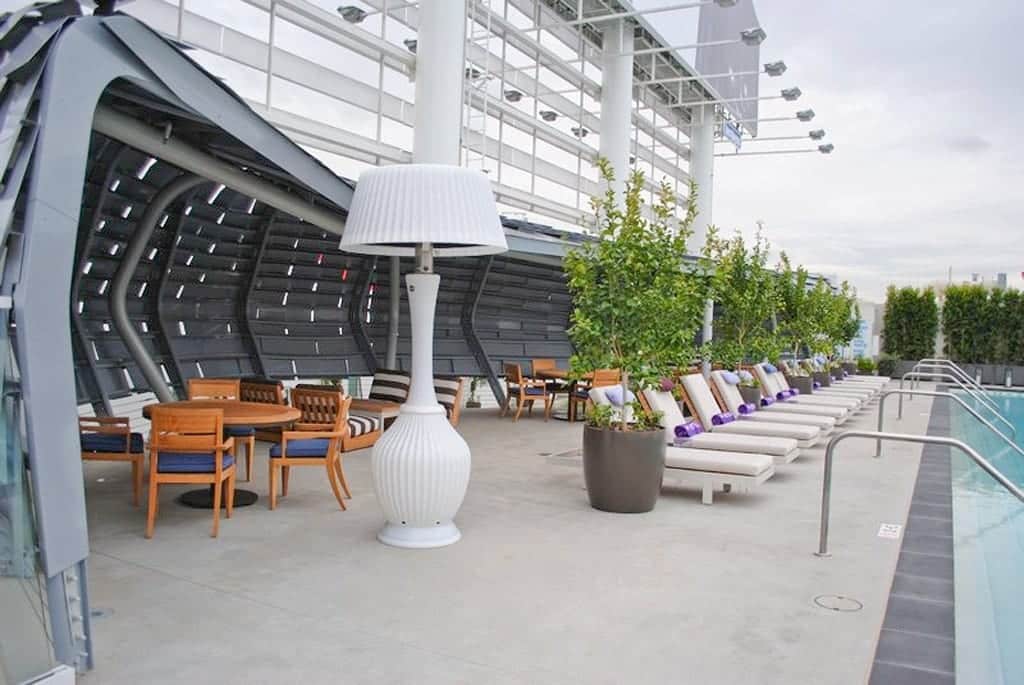
w-hotel-hollywood
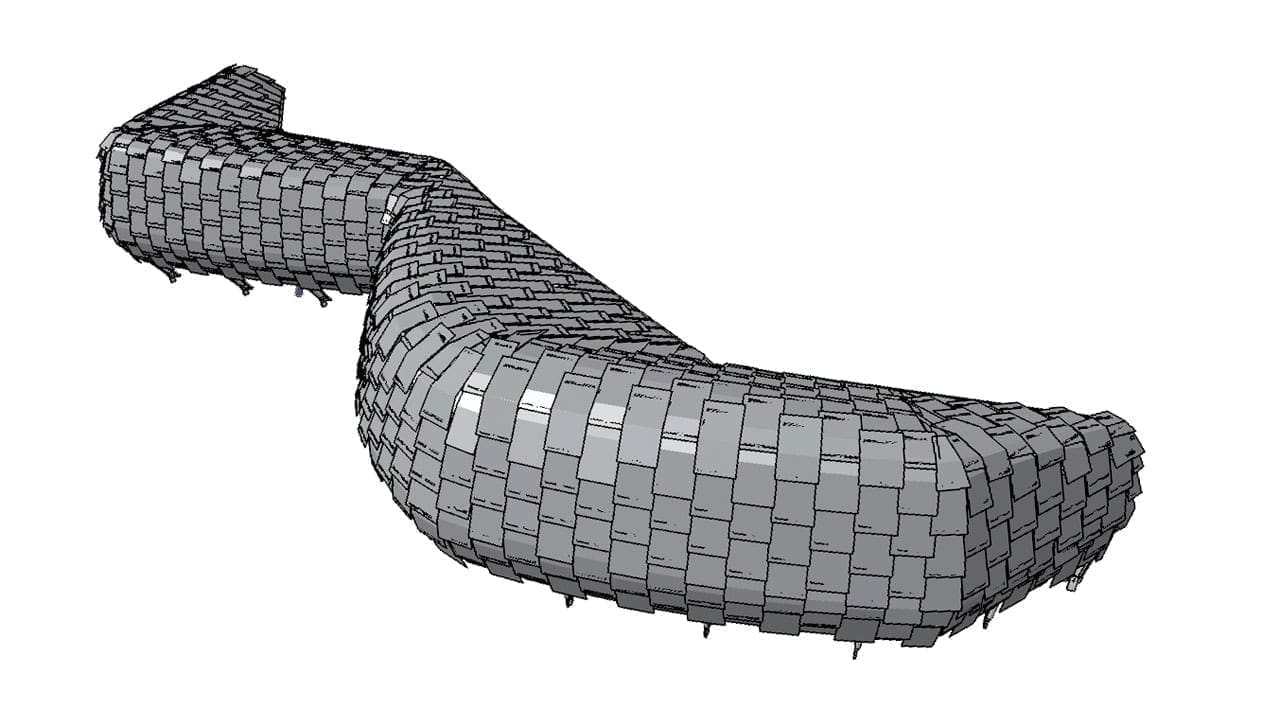
w-hotel-catia-iso
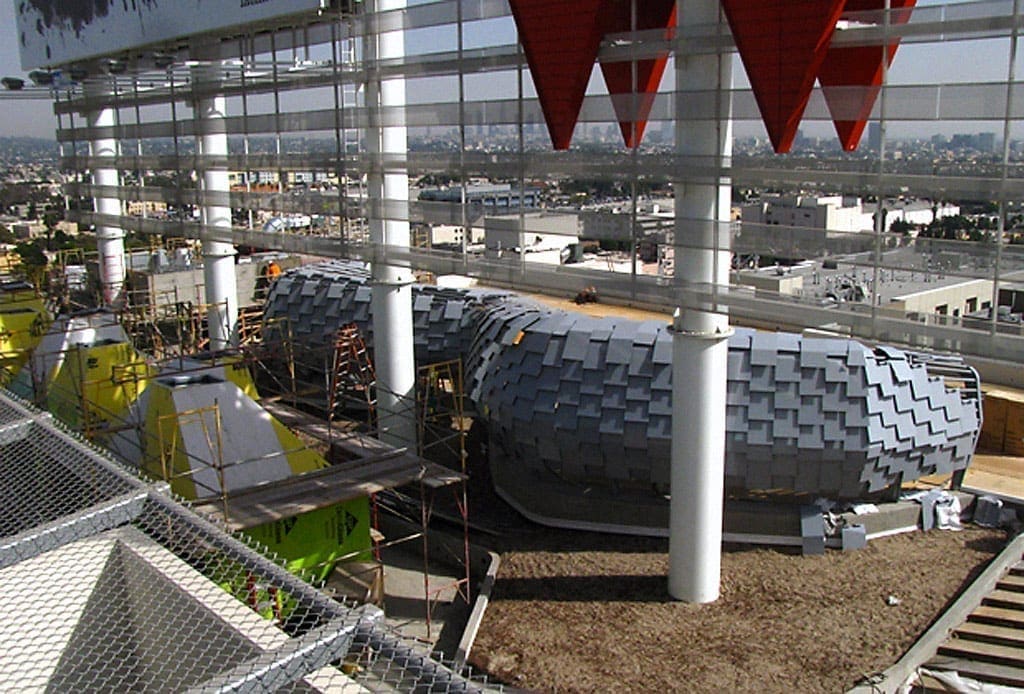
W Hollywood Hotel during construction.
Image courtesy Daly Genik
W Hollywood Further Reading
The highlight of the hotel’s rooftop pool area is a curving cabana wrapped in aluminum scales; it was designed by Daly Genik Architects, which also was responsible for the condominium interiors and the striking Douglas fir-lined lobby for the condo tower. Kevin Daly, a founder of the firm, said the W asked him to design the cabana as ‘a Venus’ flytrap for supermodels.
— Christopher Hawthorne, LA Times
Below are links to both external resources, articles, and press, as well as internal links to similar projects and products used in the W Hollywood Flagship Hotel.
- W Hollywood Awards The W Hollywood Website.
- Architects Newspaper Team Hollywood Alissa Walker, January 2010
- LA Times W Hotel: An Urban Complexity Christopher Hawthorne, January 2010
- Google Maps W Hotel Hollywood Map in Zahner Earth
- Zahner Product: ZEPPS Process for building complex curves






 PHOTO ©️ Parrish Ruiz de Velasco (parrch.com)
PHOTO ©️ Parrish Ruiz de Velasco (parrch.com)



 © Fedora Hat Photography
© Fedora Hat Photography Photo by Andre Sigur | ARKO
Photo by Andre Sigur | ARKO





 Ɱ, Creative Commons Attribution-Share Alike 4.0 International license, edited.
Ɱ, Creative Commons Attribution-Share Alike 4.0 International license, edited.
 Photo credit © Tim Griffith.
Photo credit © Tim Griffith.
