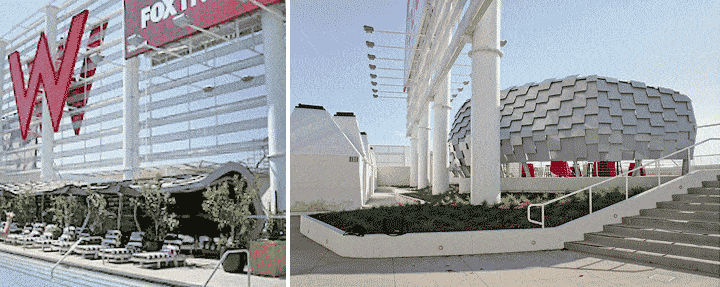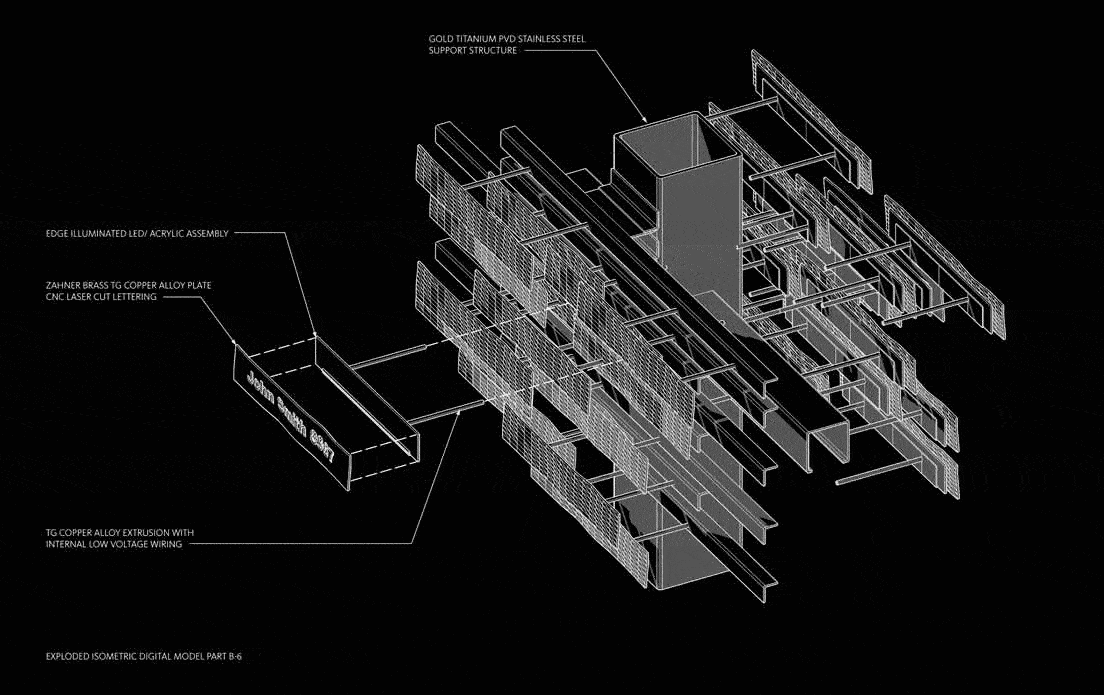Restoration: “That Profile”
Note: Contemporary metal materials are known for their inherent immutability. While a number of metals can withstand many decades, it is important to consider how these materials are fabricated and installed, such that environmental concerns, galvanic corrosion, alloy selection, and other factors are properly considered and understood.
The long-term preservation of metal art and architecture is at the forefront of the research by CEO L. William Zahner. Through his role as chairman at Metalabs and his ongoing research and publications, Mr. Zahner hopes to promote the resilience of both immutable and transformative metals throughout the disciplines of art, sculpture, and architecture.
Restoring Art: That Profile, by Martin Puryear
That Profile is a forty-five foot sculpture by American artist Martin Puryear. The artwork rises into the air above the Tram Arrival Plaza at The Getty Center in Los Angeles, California. Installed in 1999, the stainless steel and bronze sculpture began showing signs of deterioration after a short time, which led administrators at The Getty to seek an expert in metal restoration.
The Getty contacted L. William Zahner, an expert in the field of metal sciences, to run tests on That Profile and determine how to restore and protect it for the future. His analysis revealed that the stainless steel “nodes” or joints which connect the linear aspects of the sculpture had weakened in the California weather. Mr. Zahner developed a two-stage cleaning process with a chemical wash and electropolishing process to revive the original stainless steel finish and add strength to the nodes.

MARTIN PURYEAR, LOS ANGELES, CALIFORNIA; GETTY MUSEUM OF ART STAINLESS STEEL, BRONZE; 45′ X 30′ X 12′ 1999.

MARTIN PURYEAR, LOS ANGELES, CALIFORNIA; GETTY MUSEUM OF ART STAINLESS STEEL, BRONZE; 45′ X 30′ X 12′ 1999.

That Profile by Martin Puryear. Stainless steel and bronze sculpture.

Still courtesy of The Getty
Video still courtesy of The Getty.



















































































































 PHOTO © A. ZAHNER COMPANY.
PHOTO © A. ZAHNER COMPANY.

 Photo ©
Photo © 


 PHOTO ©️ Parrish Ruiz de Velasco (parrch.com)
PHOTO ©️ Parrish Ruiz de Velasco (parrch.com)







 Ɱ, Creative Commons Attribution-Share Alike 4.0 International license, edited.
Ɱ, Creative Commons Attribution-Share Alike 4.0 International license, edited.
