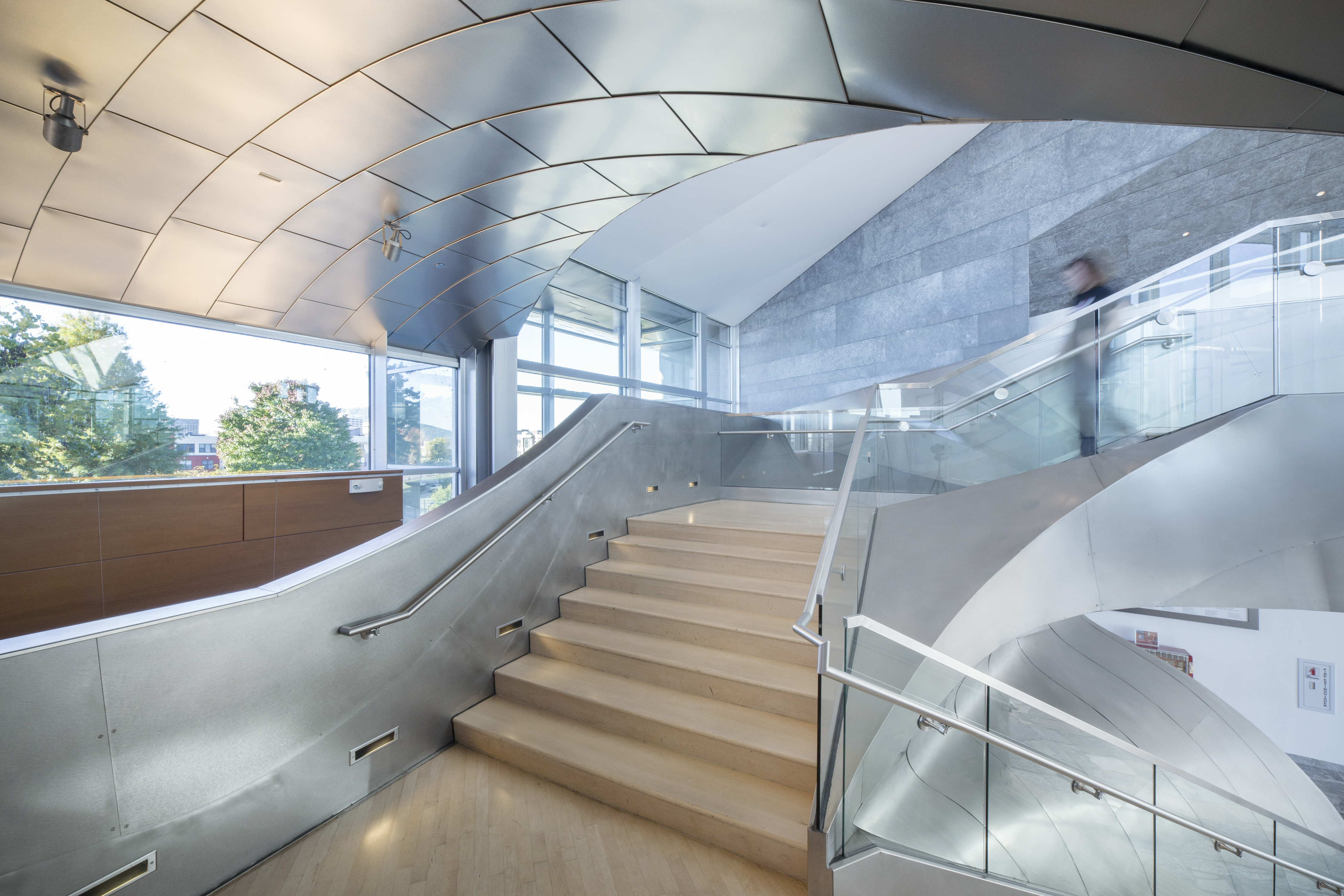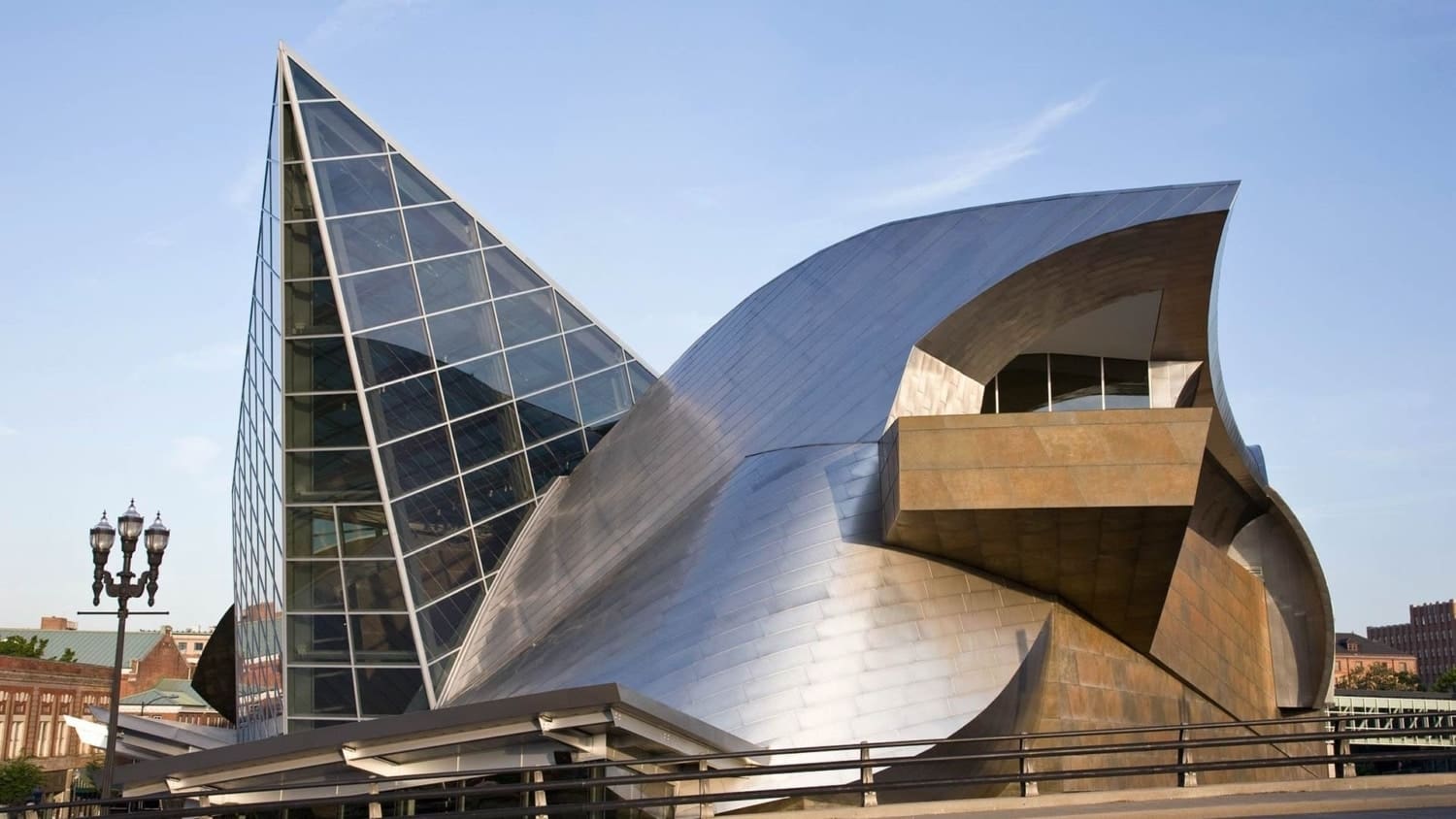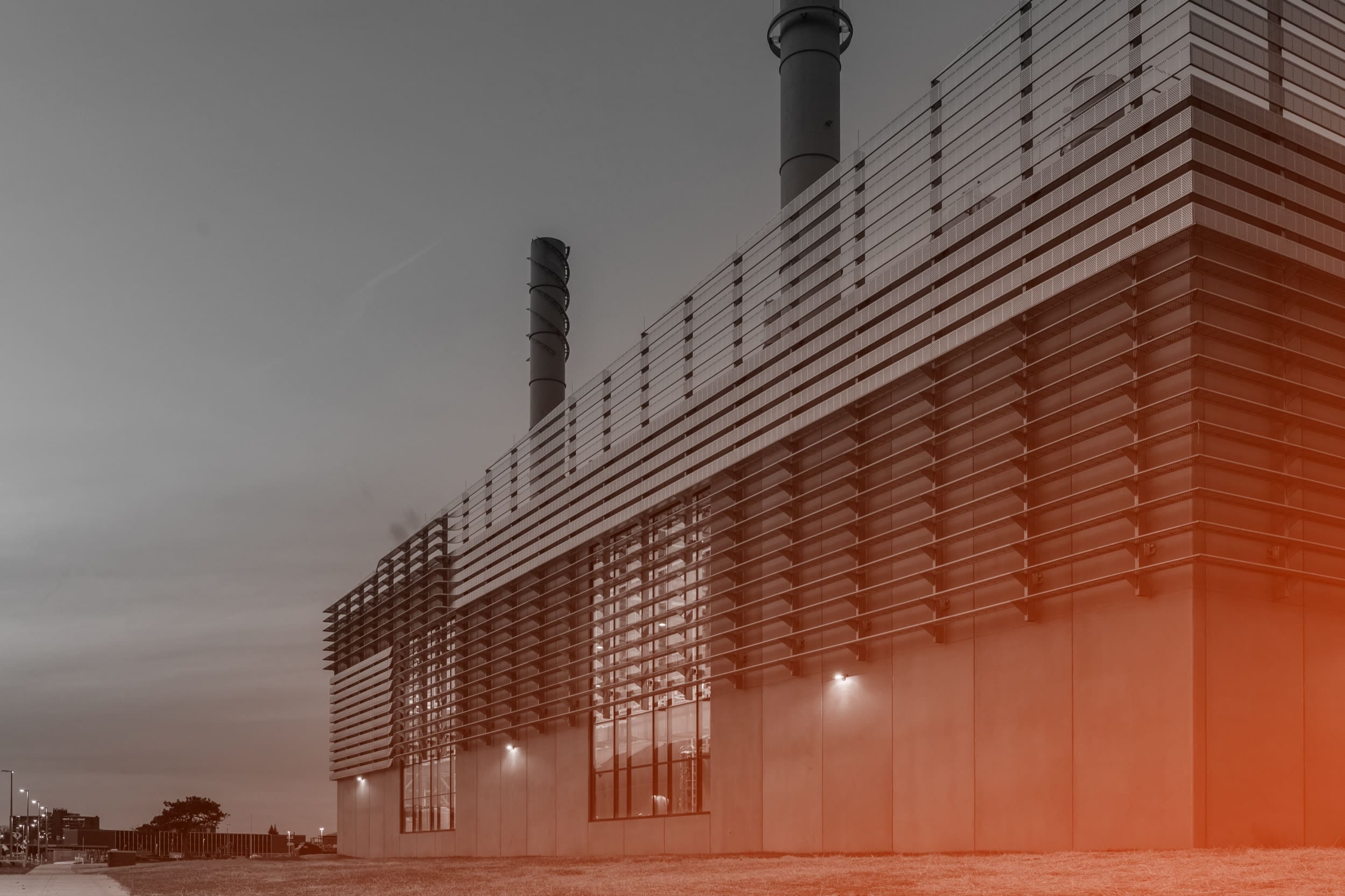Hunter Museum
THE Hunter Museum of American Art
Designed by architect Randall Stout Architects, the Hunter Museum of American Art is Zahner’s first project with the renowned firm. Mr. Stout grew up in Tennessee, so to be chosen to design Chattanooga’s new wing of the Hunter Museum was particularly meaningful for both the community as well as the architect.
The Museum sits on an 80′ tall bluff above the Tennessee River where the building’s dynamic lines and twisting curves provide a contrast to the original museum’s classic style, adjacent to Randall Stout’s contemporary design. In 2002 the Hunter Museum of American Art partnered with the City of Chattanooga, the Tennessee Aquarium and the Creative Discovery Museum to finish the 21st Century Waterfront Plan.
Zahner produced the geometric zinc metal surface as well as the curvilinear Angel Hair stainless steel roof forms, interior stainless steel stairway, and various metal details throughout the building.

View of the Hunter Museum of American Art at sunrise.

Detail of the New Hunter Museum entrance.
Photo © Scott Moore.



Visitors on the outdoor deck of the Hunter Museum.

Selecting the Surface
The architect’s specifications originally called for a limestone exterior in additional to the stainless steel curving roof. Limestone would have cladded the vertical walls as well as many of the slanting angles throughout the building. As the project progressed, it became apparent that installing limestone was implausible in many areas due to the structural weight of the material.
At this point, Zahner was already contracted to produce the stainless steel roof. The architect asked Zahner to come up with some textured surfaces to match the limestone aesthetic.
Zahner had already been developing a wide range of custom patinas on many alloys of metal. The design team worked through several options, and decided to replace the limestone with a light gauge Hunter Zinc panels system. The preweathered zinc surface has a tonality which closely resembles the limestone surroundings. This material was used throughout the museum, on both the interior walls and the exterior building envelope.
Building the Hunter’s Curves
The bright curving stainless steel surfaces on the Hunter Museum use two signature Zahner systems, ZEPPS and the Inverted Seam system. These systems combine to make a roof which curves exactly as the architect’s original drawings. This curving surface is visibly seamless and completely protects the building against the elements.
The stainless steel is treated and processed with the Angel Hair mechanical finish, which reduces the glaring hotspots common on more reflective stainless steel, and enhances the sheen and glowing bounce of light that it generates.

Contractors standing below several recently installed ZEPPS Panels during construction.
The most efficient and effective way to build these curves is with large ZEPPS assemblies which are produced in the fabrication shop and shipped to the site as preassembled massive panels, as pictured above the construction workers in the reference image, above.
Each of these ZEPPS lines up with adjacent panels, and includes flexible connections which allow for tolerance if the structural steel that it bolts onto is misaligned. Ensuring the subtle curvatures is crucial, so building in these types of safeguards is an effective way to save time and money during the installation process.

View of the exposed beams which will soon form the upward-curving awning.

partially clad in its finished stainless steel surface.
partially clad in its finished stainless steel surface.

View of the Preweathered Zinc Museum.

with rendered ZEPPS Components.
with rendered ZEPPS Components.

with rendered skin surface.
with rendered skin surface.



View of the Hunter Museum interior staircase after completion.

Unique lines made by the interior stainless steel wall-panels.

Geometric zinc panels on the Hunter Museum.

Winding path to the entrance of the Hunter Museum.

Stainless steel and Zinc surfaces visible from the Tennessee River bluff.

Aerial view of the Hunter Museum.
Image courtesy










 PHOTO ©️ Parrish Ruiz de Velasco (parrch.com)
PHOTO ©️ Parrish Ruiz de Velasco (parrch.com)



 © Fedora Hat Photography
© Fedora Hat Photography Photo by Andre Sigur | ARKO
Photo by Andre Sigur | ARKO





 Ɱ, Creative Commons Attribution-Share Alike 4.0 International license, edited.
Ɱ, Creative Commons Attribution-Share Alike 4.0 International license, edited.

 PHOTO © A. ZAHNER COMPANY.
PHOTO © A. ZAHNER COMPANY.