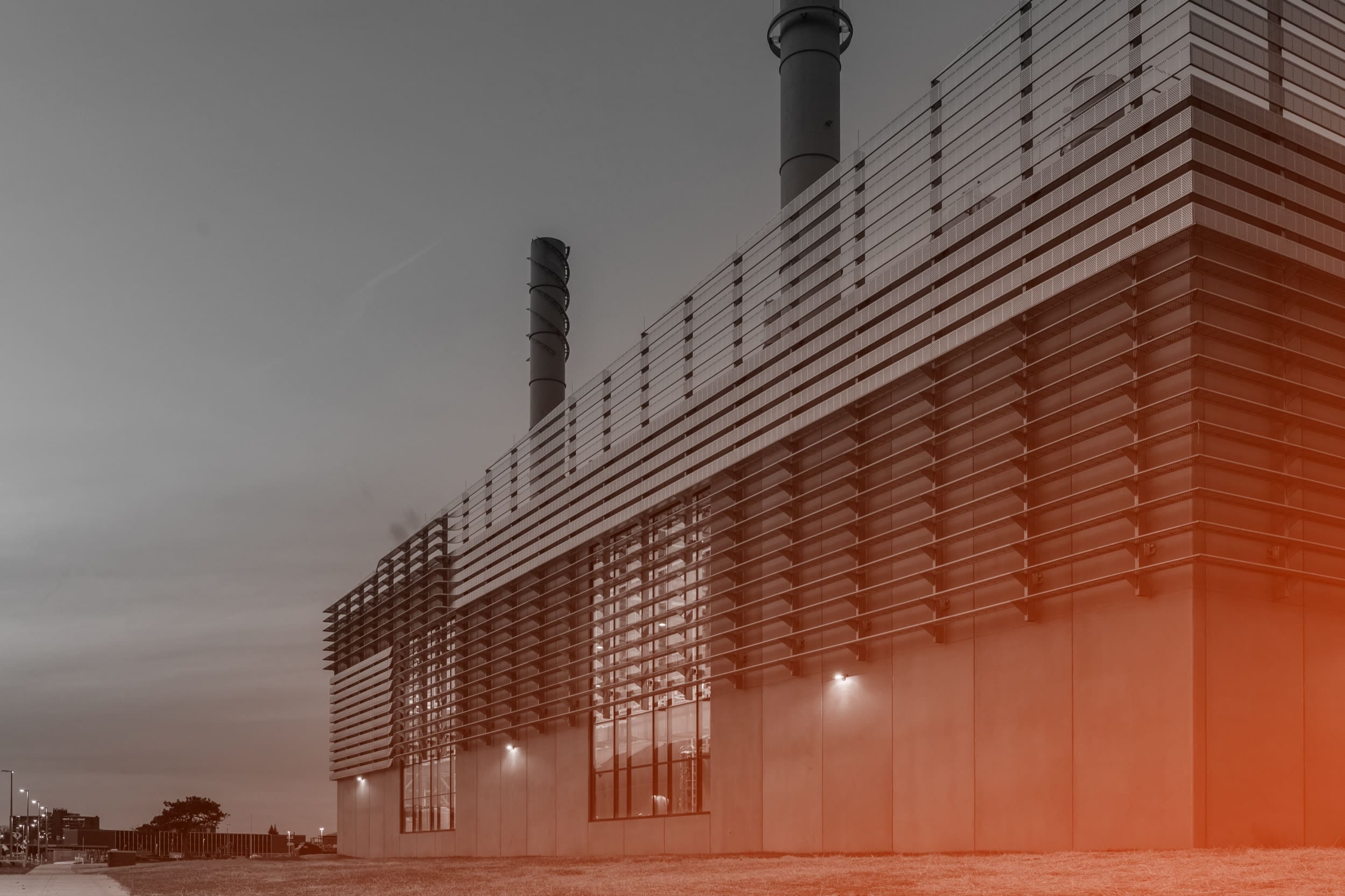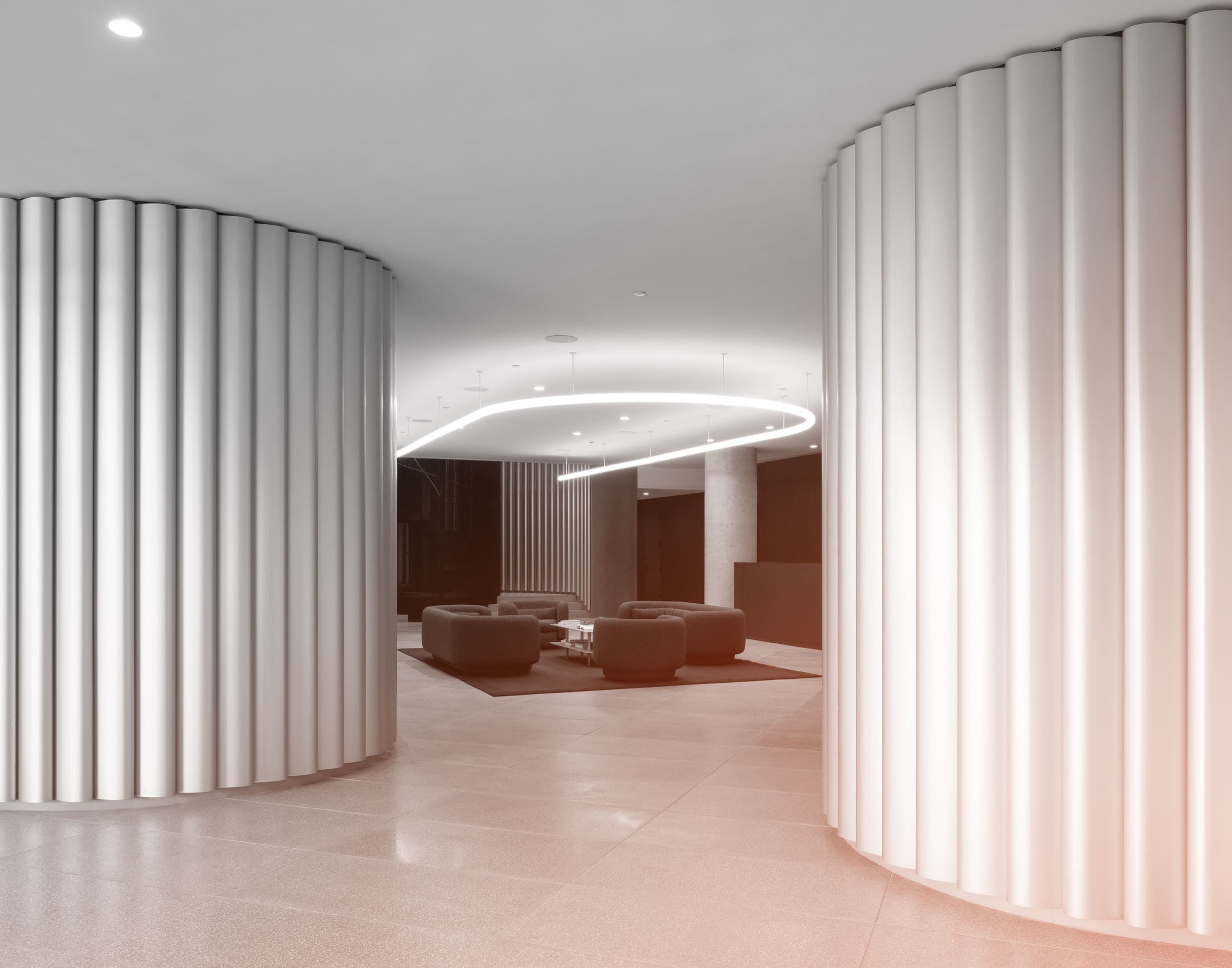MoPop Museum
Museum of Pop Culture (MoPOP)
Jimi Hendrix inspired the name, Frank Gehry designed the project, and Zahner produced the stunning curvilinear forms and structure. Residing in the shadow of the Seattle Space Needle, the Experience Music Project (now the Museum of Pop Culture, or MoPOP) was completed in 2000.
Gehry’s unique design required a creative approach to engineering and fabrication. The Museum was one of the first projects to use ZEPPS, the Zahner technology for producing curvilinear and complex structures. The process resulted in 3,300 unique structural assemblies clad in 21,000 metal sheets — for a total surface area of more than 140,000 square feet of curving metal. No two sheets and no two panel assemblies are the same.
Surface techniques are similarly varied, and include Angel Hair stainless steel, red interference-coated stainless steel and fluorocarbon-coated aluminum.
“
The most complex exterior skin ever devised for a building.
Civil Engineering MagazineSteve M. Huey.








Constructing the Building Envelope
Working with Gehry’s design, the Zahner team developed a process for reducing curves into large, pre-fabricated assemblies which could then be easily shipped and rapidly installed. Thus, the Zahner Engineered Profiled Panel System (ZEPPS) came into being.
At its core, the ZEPPS process consists of an aluminum support structure, clad in a layer of sheet metal. A final metal layer (of the designer’s selection) completes the assembly and is usually installed onsite. The ZEPPS process efficiently produces complex forms with minimal waste, reducing a building’s ecological footprint.
Since the EMP Museum’s completion, the ZEPPS system has undergone several iterations, growing more powerful, accurate, and refined. The process continues to be the preferred method for manufacturing sculptural form.









































































 PHOTO ©️ Parrish Ruiz de Velasco (parrch.com)
PHOTO ©️ Parrish Ruiz de Velasco (parrch.com)



 © Fedora Hat Photography
© Fedora Hat Photography Photo by Andre Sigur | ARKO
Photo by Andre Sigur | ARKO PHOTO © NAHO KUBOTA
PHOTO © NAHO KUBOTA





 Ɱ, Creative Commons Attribution-Share Alike 4.0 International license, edited.
Ɱ, Creative Commons Attribution-Share Alike 4.0 International license, edited.
