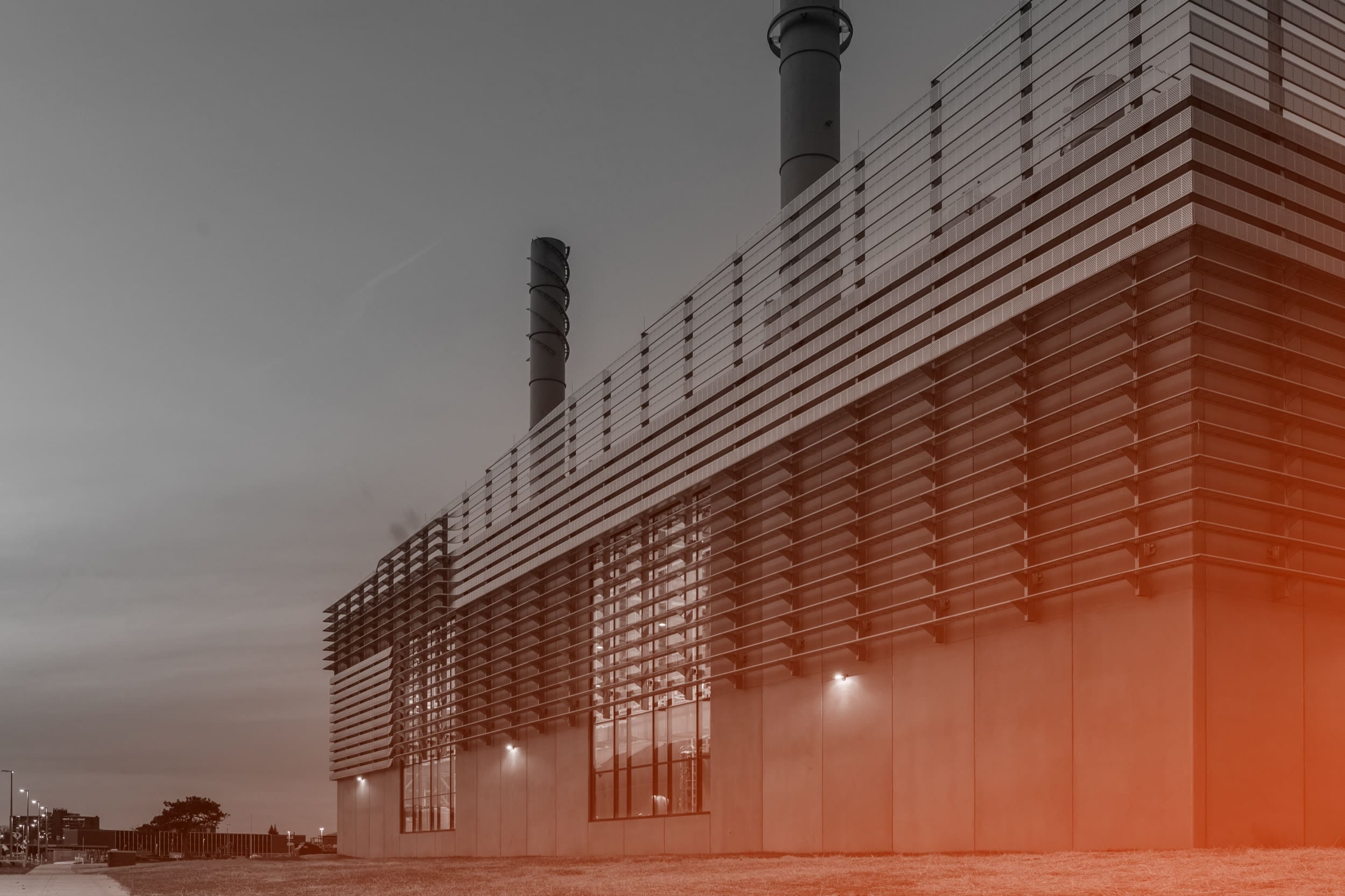Clyde Frazier NYC
Clyde Frazier’s Wine & Dine in New York City
Clyde Frazier’s Wine & Dine is a new construction high-end sports bar and eatery designed by Morphosis. The space features a Zahner-manufactured ceiling, made using generative design and automated fabrication.
Designed by Morphosis for NBA Champion and former New York Knicks Player Walt Clyde Frazier, this New York City restaurant expands a full city block in the Hell’s Kitchen neighborhood. A swarm of suit jackets dominates the central corridor of Clyde Frazier’s Wine and Dine, a 10,000 square foot experience which mixes American and Asian cuisines.
Zahner provided the ceiling architectural feature. This ceiling is made up of custom cut and folded aluminum plates, 544 in total. The aluminum plates are printed from photographs of Mr. Frazier’s suit jackets. These parts are segmented into six unique shapes, where are placed at intervals of increasing distance. This interval placement creates the illusion that every part is unique.

Clyde Frazier’s Wine & Dine in New York City.
PHOTO © A. ZAHNER COMPANY






The colors in the model categorize the panels according to breaks and sizes. Between the differing anchor placements, prints, panel sizes, and panel shapes, all 544 aluminum panels ended up being unique.
Even more complex were the ribs which held them in place. Because the panels were anchored at different angles, every drill hole had to be custom placed. Thus, each of the 69 ribs had 6 segments for a total of 463 segments, each with 3 unique faces.

3D model for Clyde Frazier’s Wine and Dine.
Model Screenshot © A. ZAHNER COMPANY
“The transformative feature in the room, however, is suspended from the ceiling, where a 170-foot-long assemblage of colorful, patterned, flat and folded aluminum fins floats over the dining area, bar, and lounge. Morphosis found the stripes, plaids, and prints for this polychromatic sculptural reef in Frazier’s closets.
The architects photographed their contents and, working with Zahner’s metal fabricators, digitally printed images for a film adhesive applied to 544 aluminum panels of six shapes. The palette varies from blue to brown-gold to charcoal, with red painted undersides enhancing the gestalt. ‘It’s mesmerizing,’ says Frazier.” — Suzanne Stephens, Architectural Record.

Five threaded rods support each rib. The central columns do not hold the weight of the panels.
Model Screenshot © A. ZAHNER COMPANY

Aluminum fabricated-metal forms with custom printed and mounted graphics.
PHOTO © A. ZAHNER COMPANY

Installation process at Clyde Frazier’s Wine and Dine
PHOTO © A. ZAHNER COMPANY

Aluminum fabricated-metal forms with custom printed and mounted graphics.
PHOTO © A. ZAHNER COMPANY

Installation of the printed aluminum fabrications.
PHOTO © A. ZAHNER COMPANY
















































 PHOTO ©️ Parrish Ruiz de Velasco (parrch.com)
PHOTO ©️ Parrish Ruiz de Velasco (parrch.com)



 © Fedora Hat Photography
© Fedora Hat Photography Photo by Andre Sigur | ARKO
Photo by Andre Sigur | ARKO





 Ɱ, Creative Commons Attribution-Share Alike 4.0 International license, edited.
Ɱ, Creative Commons Attribution-Share Alike 4.0 International license, edited.
