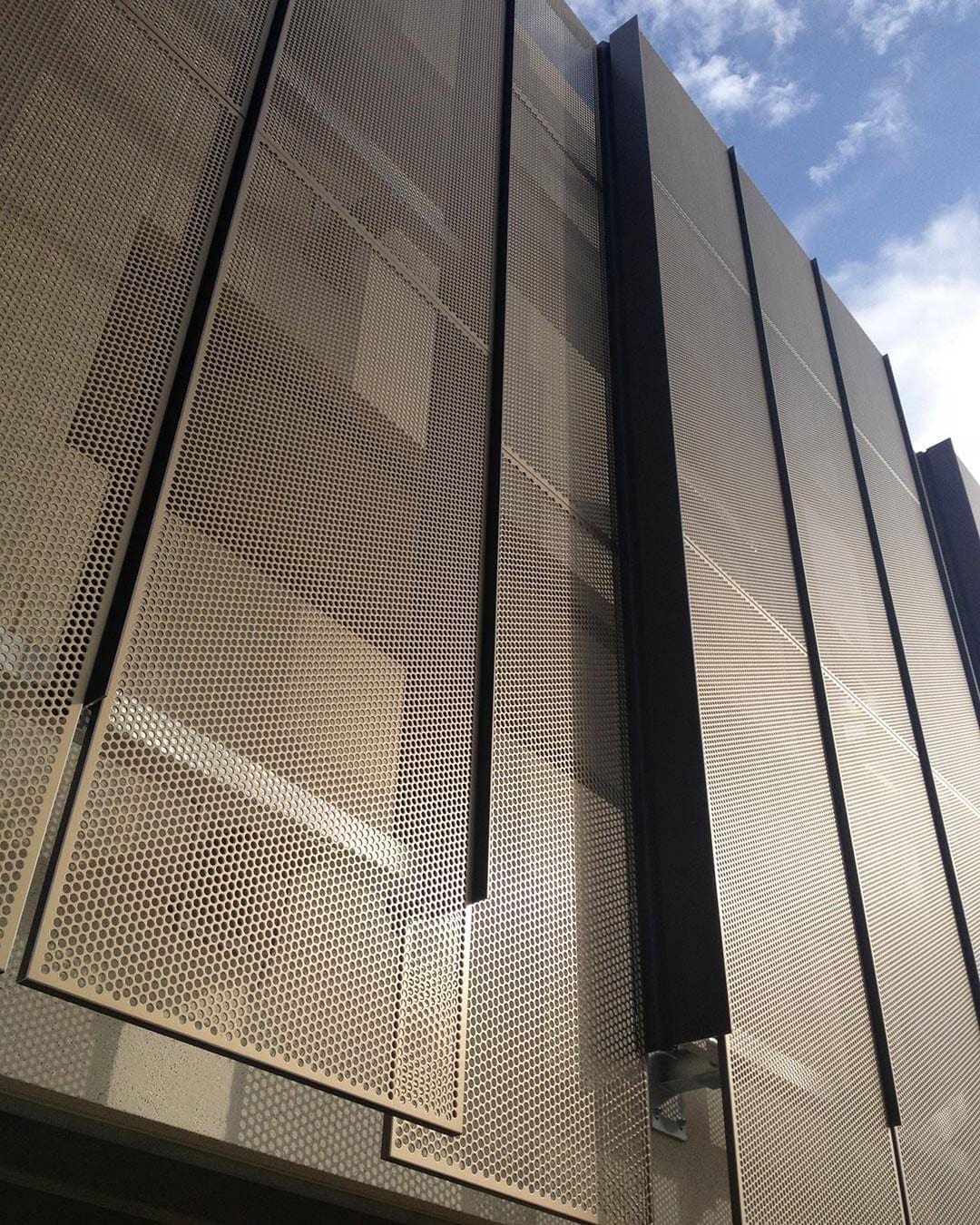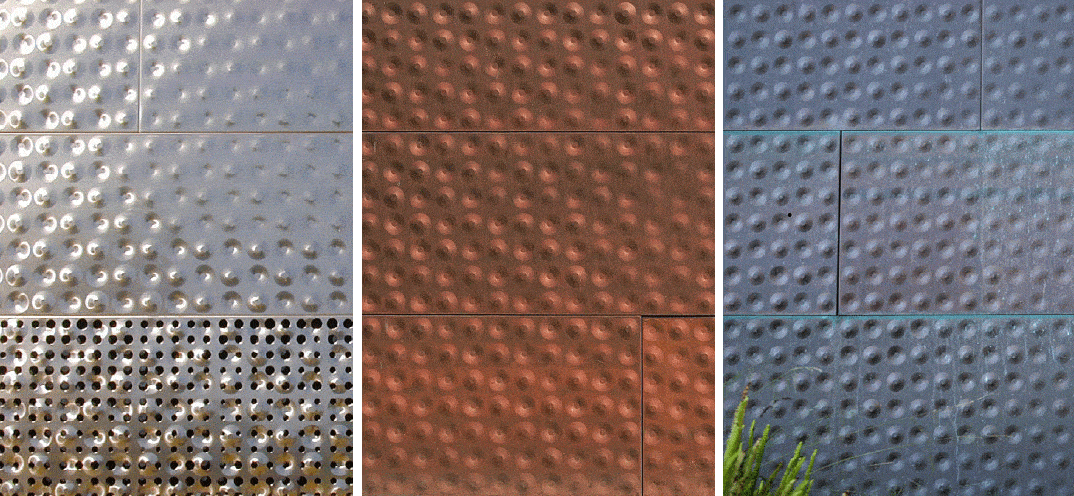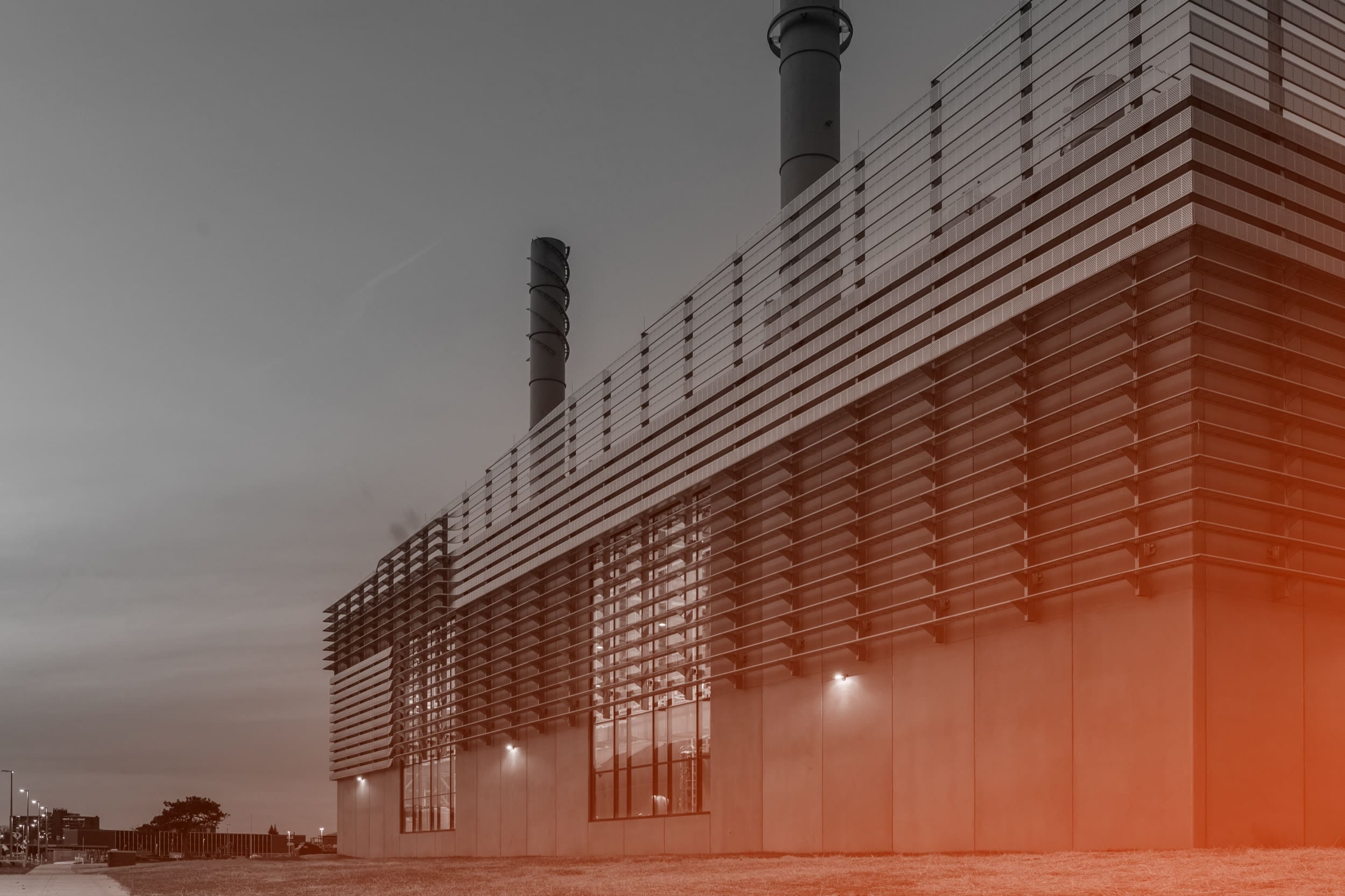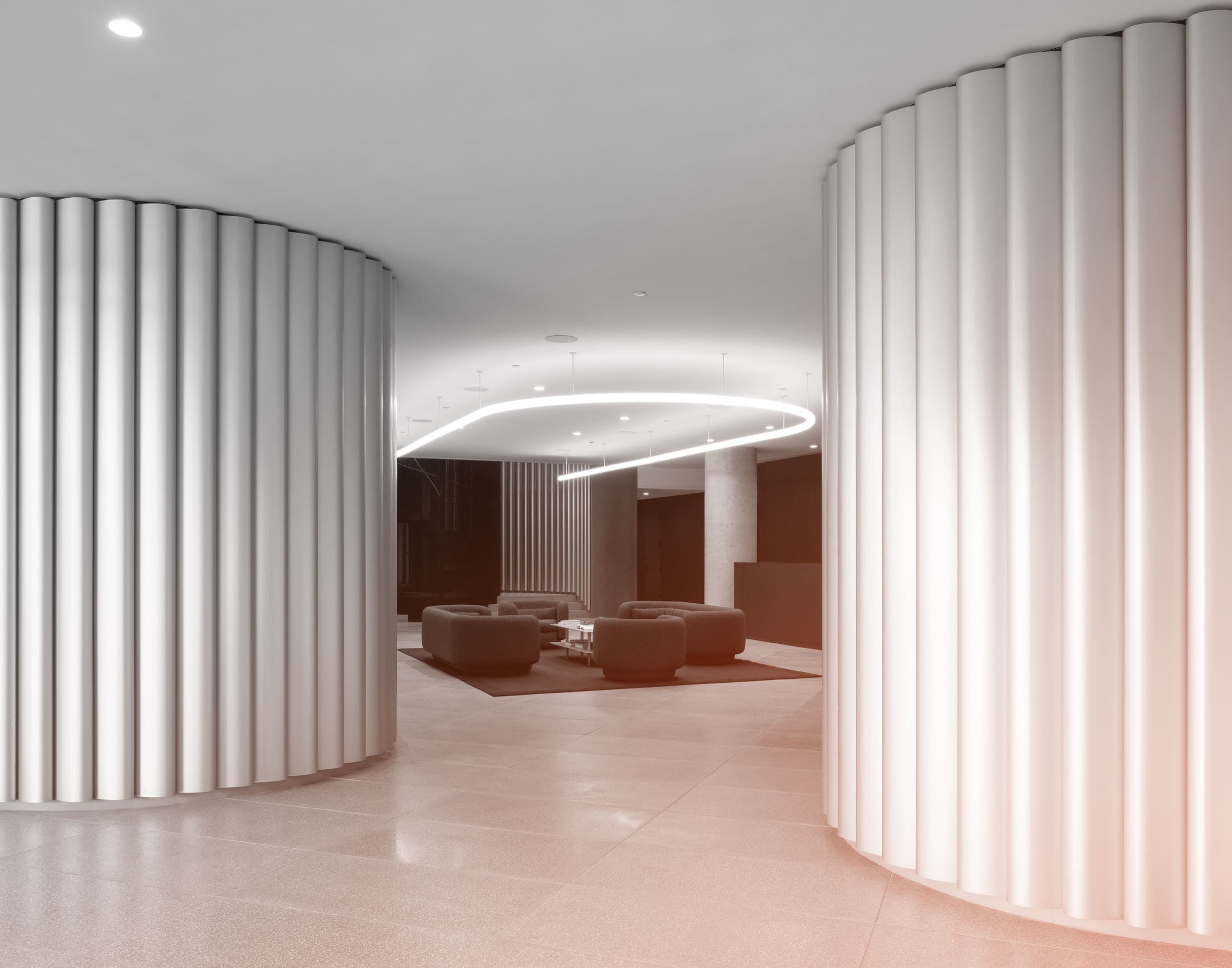Hoover Garage
HOOVER GARAGE AT STANFORD UNIVERSITY
In 2013, Zahner began working on a third project with WRNS Studio, the San Francisco architecture firm whose designs have played a transformative role on the parking garage typology.
The Hoover Garage parking structure is part of the Stanford Hospital and Clinics and was produced in association with Stanford University in California. The Hoover Parking Garage at Stanford University is a 1,100 stall garage which serves the Hoover Pavilion, a new medical office building for the University.
Hoover Garage is an open-air structure which uses a 3/16′ perforated and anodized aluminum surface. The back-side of the panels are cut and grooved at each corner of the panel to provide a more defined edge. The panels use a proprietary Drop & Lock panel technology, a feature of the Inverted Seam patent. This allows for flexible design and simple installation. Each panel is hung by inserts into the vertical extrusion.

The perforated metal panel screen system at Stanford University Parking Garage.
Photo by Bernard Andre.

The perforated metal panel’s shadow creates a moire effect against the building’s surface.
PHOTO © A. ZAHNER COMPANY.

Hoover Parking structure at dusk on the Stanford University Campus.
Photo by Bernard Andre.
Developing the Design for the Hoover Garage
Zahner provided design assist as well as fabrication services to the general contractor Vance Brown Builders. While this was the first time Vance Brown and Zahner worked together, Zahner had a relationship with the architect as well as a well-known reputation for its successful track record on similar projects with WRNS Architects.
In addition to the perforated metal facade, Zahner also provided the vertical structure which allowed the design team to reduce the overall budget without changing the visual aesthetic.
In the original document, there was a vertical steel member between panels. The panels had a complex support system hanging off of the steel, so Zahner engineers introduced a custom extrusion that would reduce the redundancy. The architect selected the look of anodized aluminum extrusion Zahner provided over the painted steel.

Detail of the two-plane panel system used on the Stanford University Hoover Parking Structure.
Photo by Bernard Andre.

Zahner designed, milled, and machined all of the connection points on the custom aluminum extrusions, which were provided to the steel contractor to install prior to installation of the Zahner perforated panels. This improved the aesthetic and durability without adding additional cost.
Owning the aluminum vertical structure also simplified the dual planes of the panel system. Zahner was able to reduce the parts for how the second plane of panels connects to the structure.

The perforated panel creates a moire effect against its shadow on the building’s surface.
PHOTO © A. ZAHNER COMPANY.

Stanford University Parking Garage during construction.

Construction photo of the perforated metal panel screen system at Stanford University Parking Garage.
PHOTO © A. ZAHNER COMPANY.
The engineers at Zahner and the architects at the WRNS office enjoy an integrated relationship that continues to evolve and push the boundaries of what is possible to design and build with parking structures. Learn more about the WRNS designs for which Zahner has built systems, including the Alexandria Parking Structure, the Contemporary Jewish Museum, and the UCSF Parking Garage. See more projects completed by WRNS Studio with Zahner.
































































 PHOTO ©️ Parrish Ruiz de Velasco (parrch.com)
PHOTO ©️ Parrish Ruiz de Velasco (parrch.com)



 © Fedora Hat Photography
© Fedora Hat Photography Photo by Andre Sigur | ARKO
Photo by Andre Sigur | ARKO PHOTO © NAHO KUBOTA
PHOTO © NAHO KUBOTA





 Ɱ, Creative Commons Attribution-Share Alike 4.0 International license, edited.
Ɱ, Creative Commons Attribution-Share Alike 4.0 International license, edited.
