Waiea at Ward Village
Waiea Tower Parking Structure at Ward Village, Honolulu
Waiea is a residential tower and parking garage located in Honolulu, Hawaii. The building is designed by James KM Cheng Architect with WCIT and includes a Zahner-manufactured parking structure facade clad in custom perforated metal.
The design for Waiea is part of the Ward Village development in Kaka‘ako, a commercial and residential district in Honolulu. Waiea is among the first of several building projects that are redeveloping the 60 acres included in the Ward Village Masterplan. The development includes designs led by Richard Meier, Bohlin Cywinski Jackson, Solomon Cordwell Buenz and AC Martin.
“Waiea,” which translates to “water of life,” is located on an existing surface parking lot makai (ocean side) of the existing Ward Entertainment Complex and represents the only immediate development opportunity along Ala Moana Boulevard within the approved Masterplan that would not impact or force relocation of existing tenants.

WAIEA BUILDING PARKING STRUCTURE FACADE IN HONOLULU, HAWAII.
PHOTO © THAI & LU.
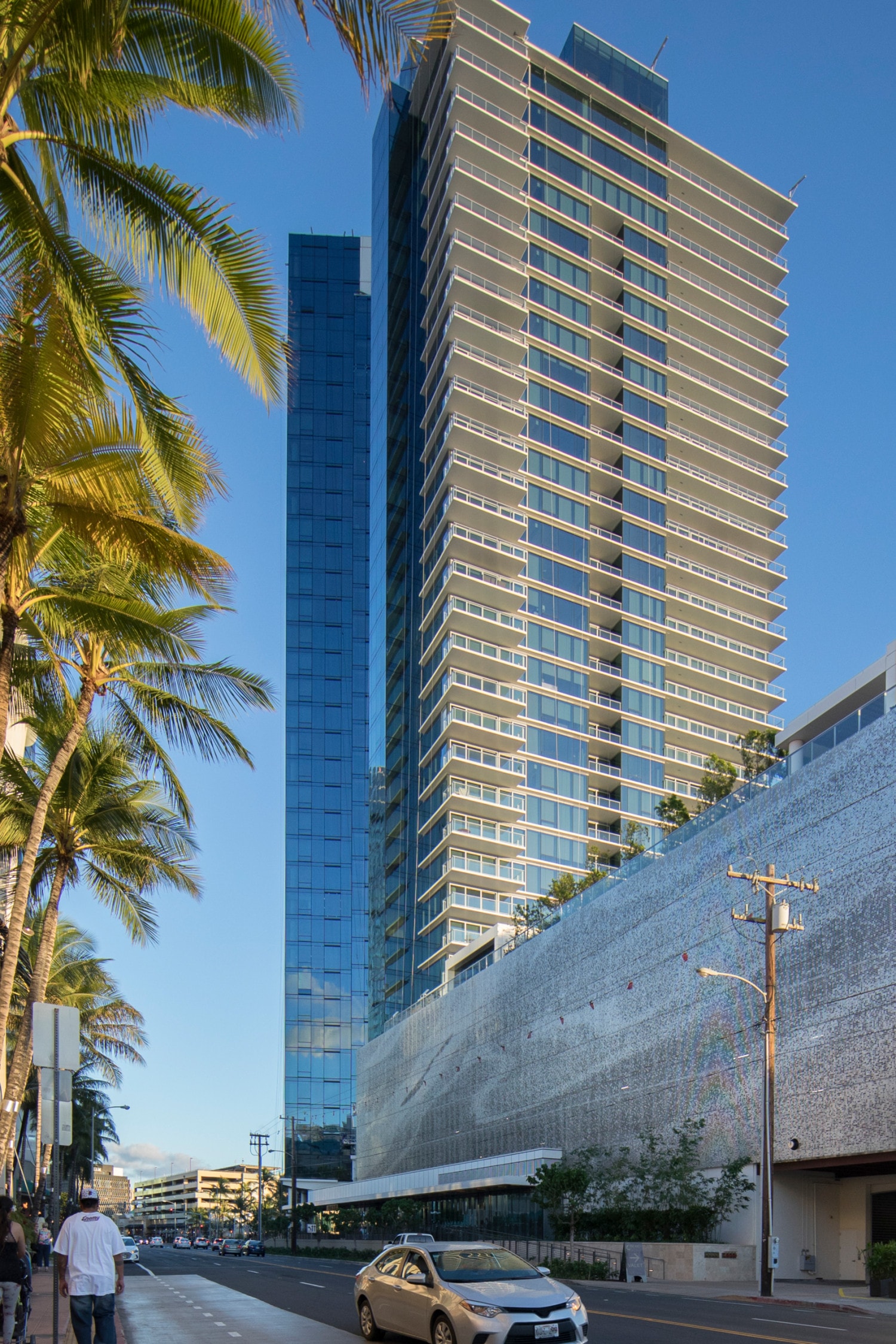
WAIEA TOWER AND BUILDING PARKING STRUCTURE FACADE IN HONOLULU, HAWAII.
PHOTO © THAI & LU.

WAIEA BUILDING PARKING STRUCTURE FACADE IN HONOLULU, HAWAII.
PHOTO © THAI & LU.
The parking garage design uses ImageWall, a Zahner patented system for creating perforated metal. The designers developed a wave motif using the system, creating a perforated metal facade which pictures a wave across its surface. This motif is used throughout the building’s design, and repeated with the tower’s complex undulating glass facade.
The fabrication design also includes a custom embossed bump pattern across the surface. These indentations across the surface create both an appealing aesthetic as well as a rigidizing effect on the metal surface.
The building’s neighborhood of Kaka’ako has a deep history. It overlays elements of wahi pana (storied places), allowing the Waiea design to draw inspiration from time and place. Its design infuses cultural ideals and relationships between the ‘āina (land) and kānaka (people). The building introduces the stories of Hawaiian fishing gods Kū‘ulakai and his son ‘Ai‘ai, along with the genealogy of Kaka‘ako is woven throughout the building’s design. Its most prominent design feature is its sweeping glass facade. It is inspired by the essential life-giving role of water in Kaka‘ako’s landscape and the fishing nets used for sustenance by Hawaiians of both yesterday and today.
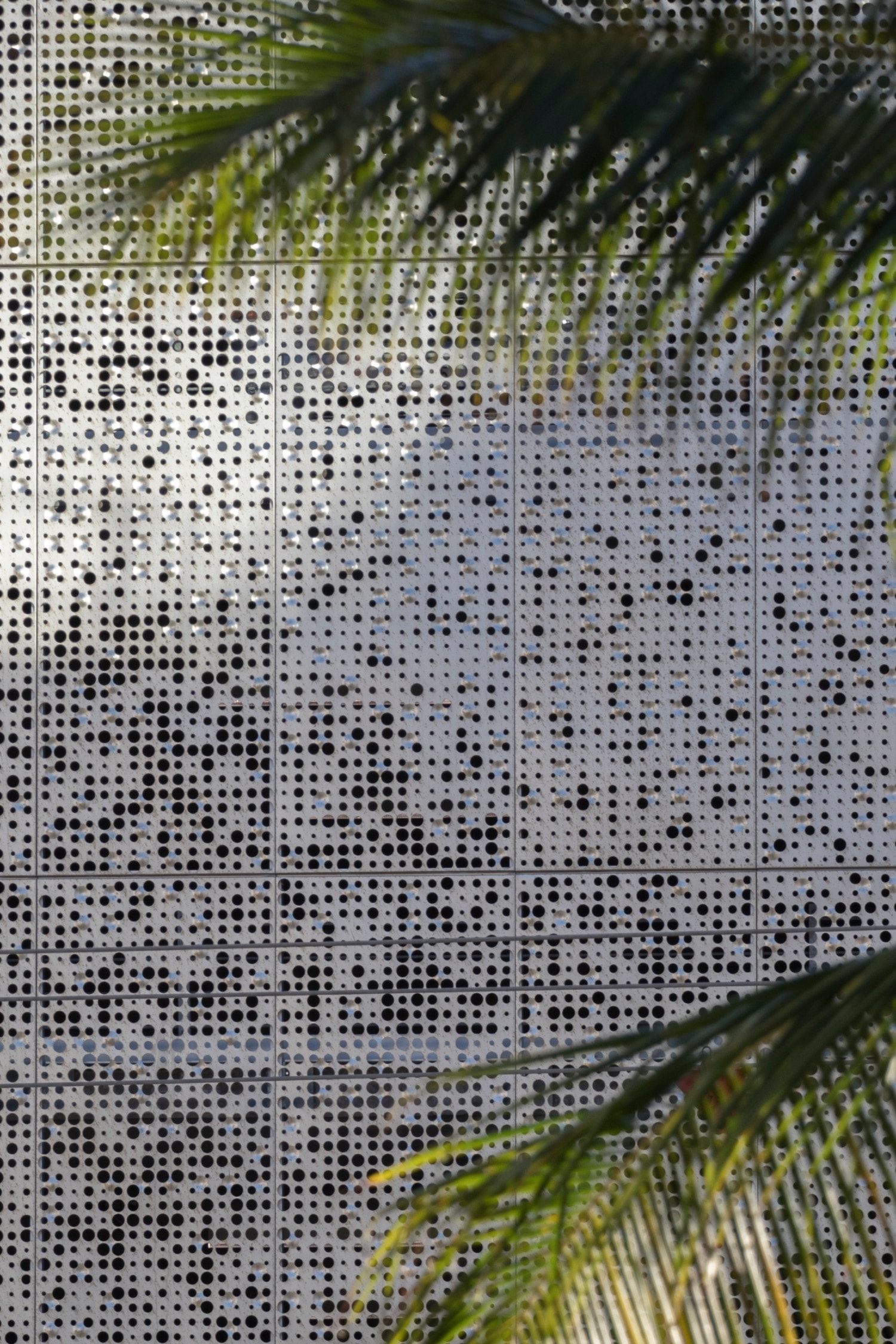
DETAIL OF THE WAIEA FACADES.
PHOTO © THAI & LU.
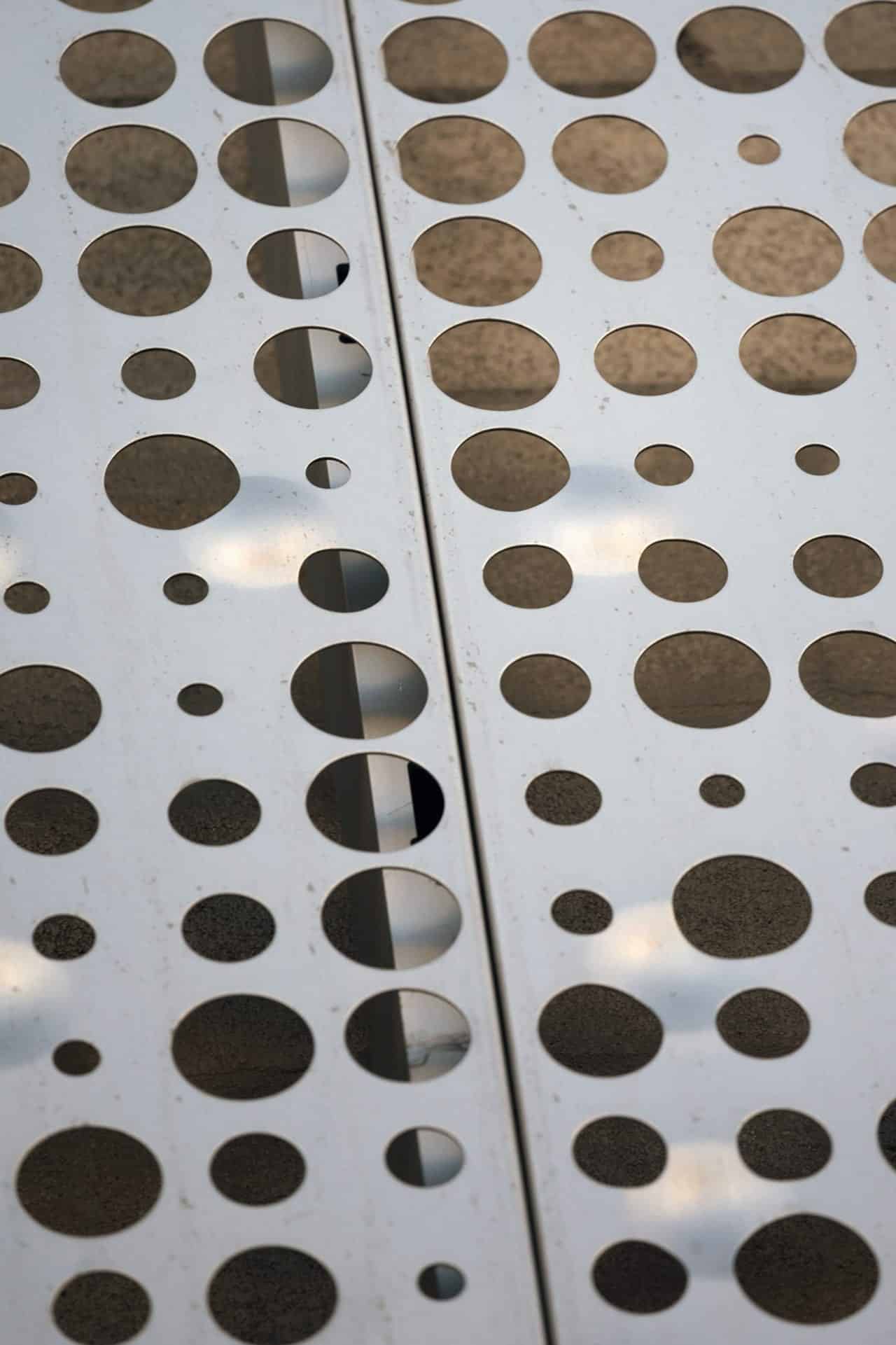
Detail of the Waiea facade panel hardware.
PHOTO © THAI & LU.

DETAIL OF THE WAIEA FACADES.
PHOTO © THAI & LU.
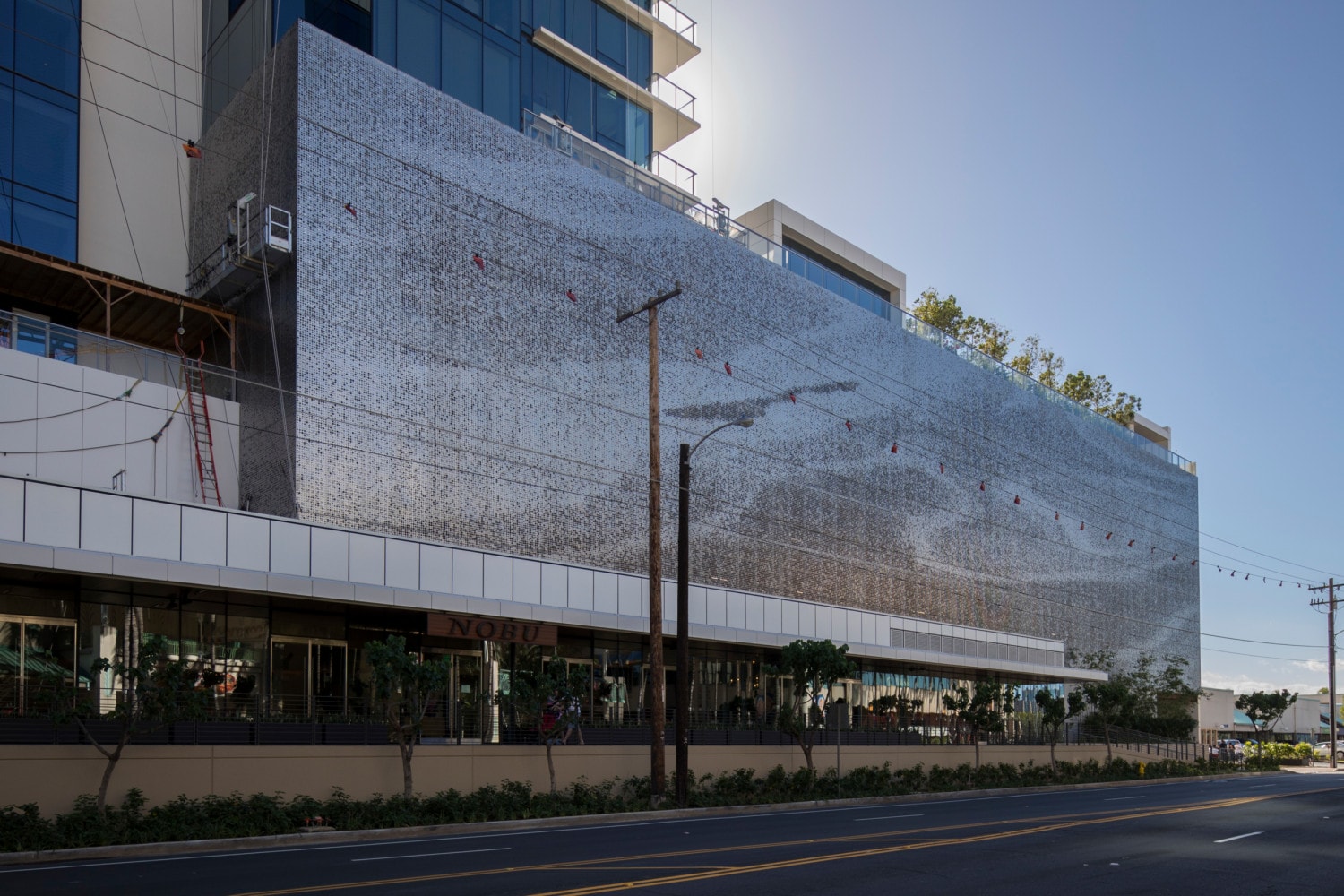
DETAIL OF THE WAIEA FACADES.
PHOTO © THAI & LU.
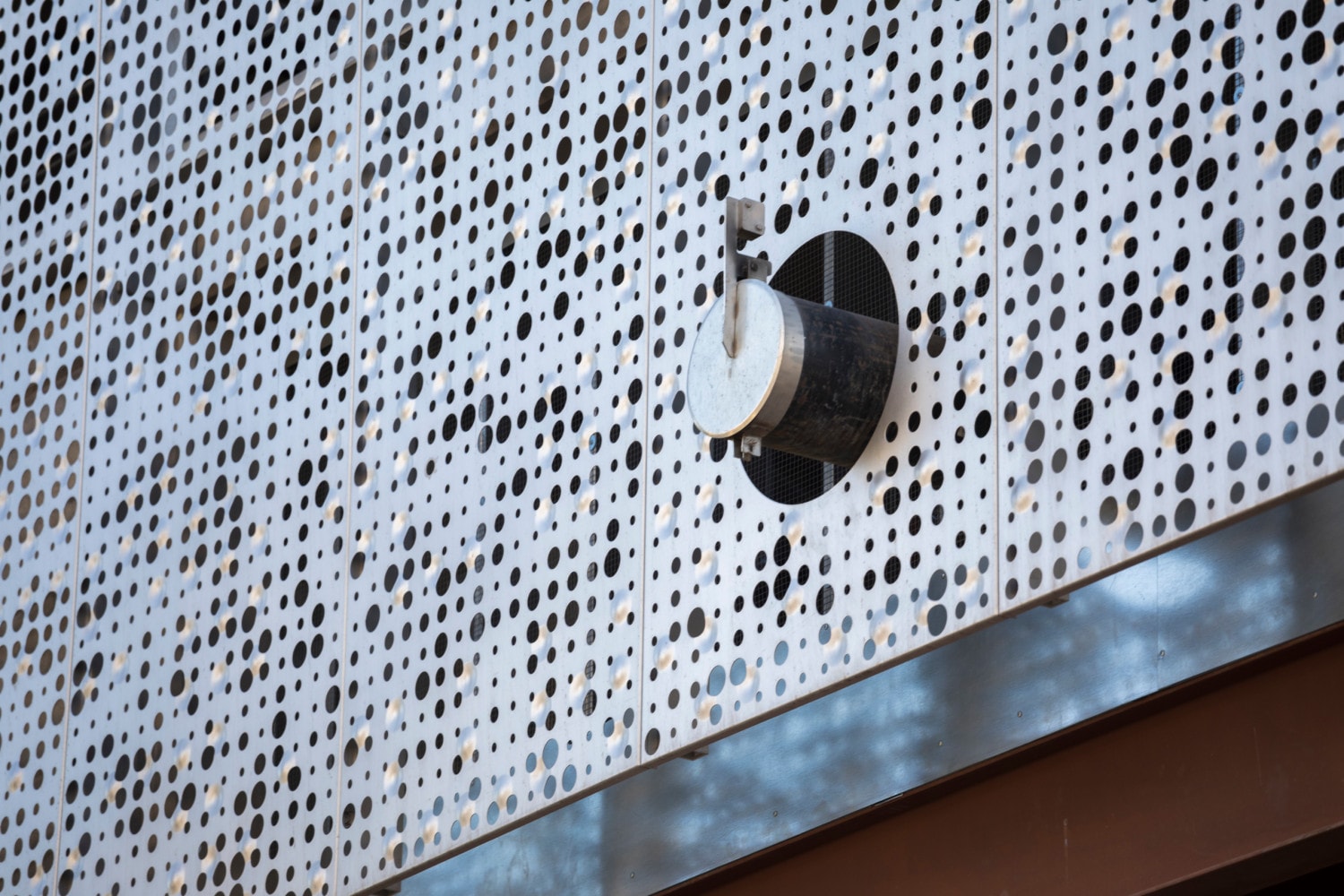
DETAIL OF THE WAIEA FACADE PANEL HARDWARE.
PHOTO © THAI & LU.

DETAIL OF THE WAIEA FACADE.
PHOTO © THAI & LU.





























































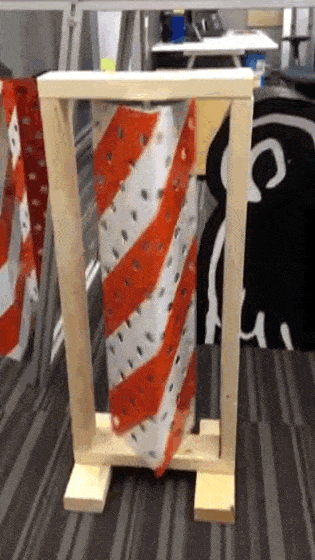




























 PHOTO ©️ Parrish Ruiz de Velasco (parrch.com)
PHOTO ©️ Parrish Ruiz de Velasco (parrch.com)



 © Fedora Hat Photography
© Fedora Hat Photography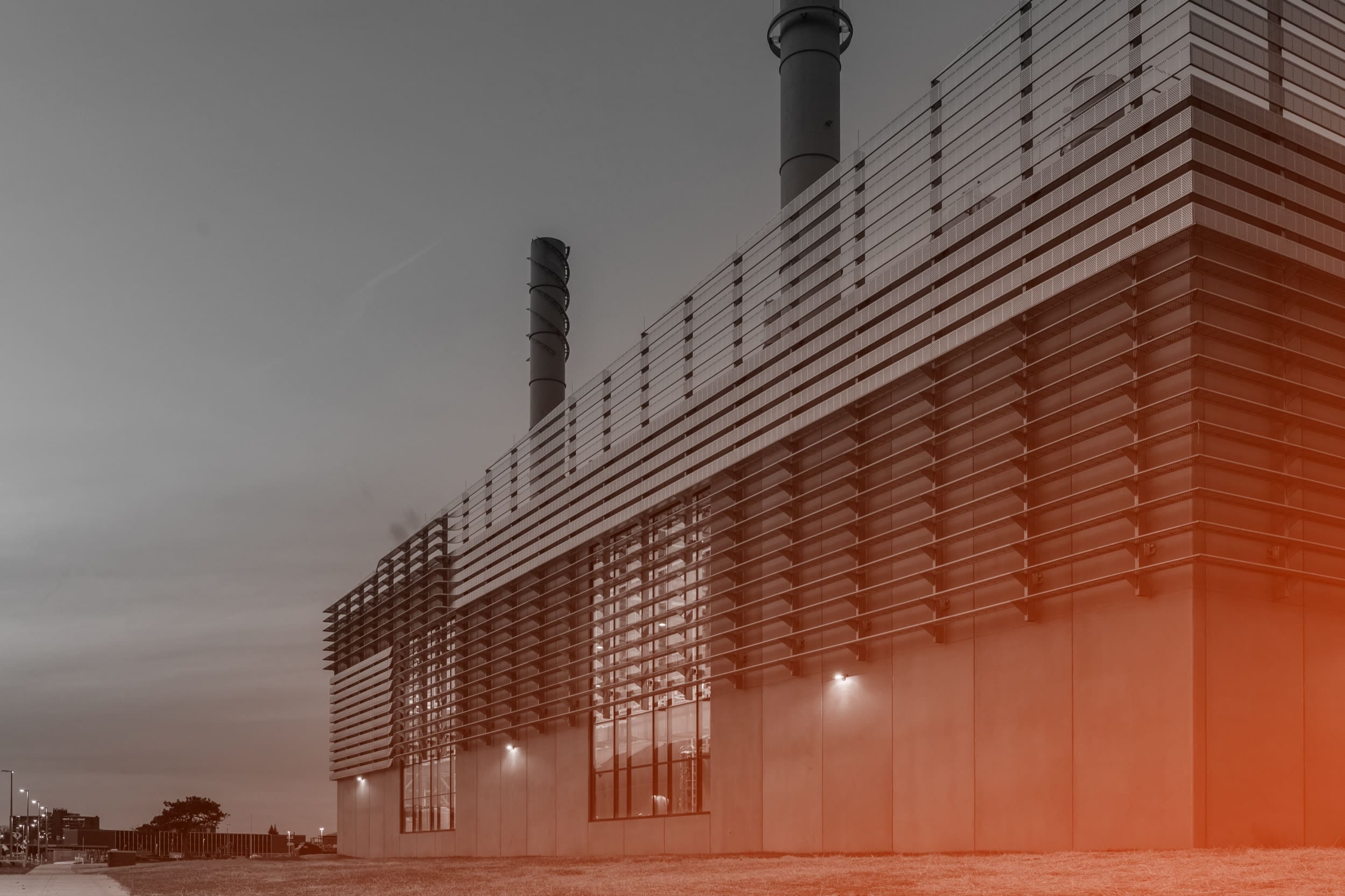 Photo by Andre Sigur | ARKO
Photo by Andre Sigur | ARKO





 Ɱ, Creative Commons Attribution-Share Alike 4.0 International license, edited.
Ɱ, Creative Commons Attribution-Share Alike 4.0 International license, edited.
