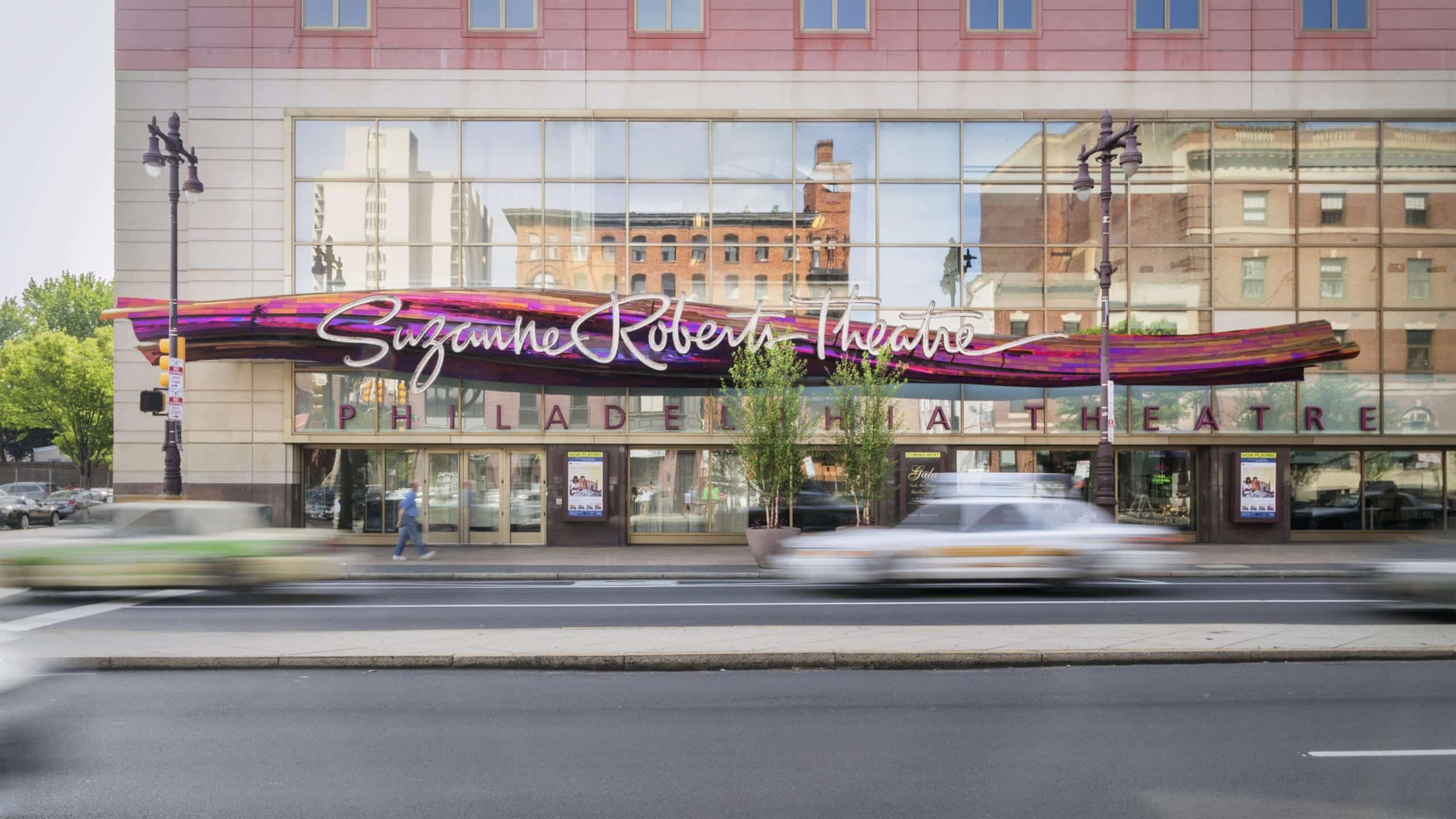Performance Center
Midland Theatre
Arvest Bank Theatre at the Midland Midland Theatre is a historic 3,573-seat theater located in the Power & Light District of Kansas City, Missouri. The building was originally designed by Boller Bros, and has at various states been restored and renovated. In 1987, Zahner was brought in by BNIM and and artist Tom Corbin to...
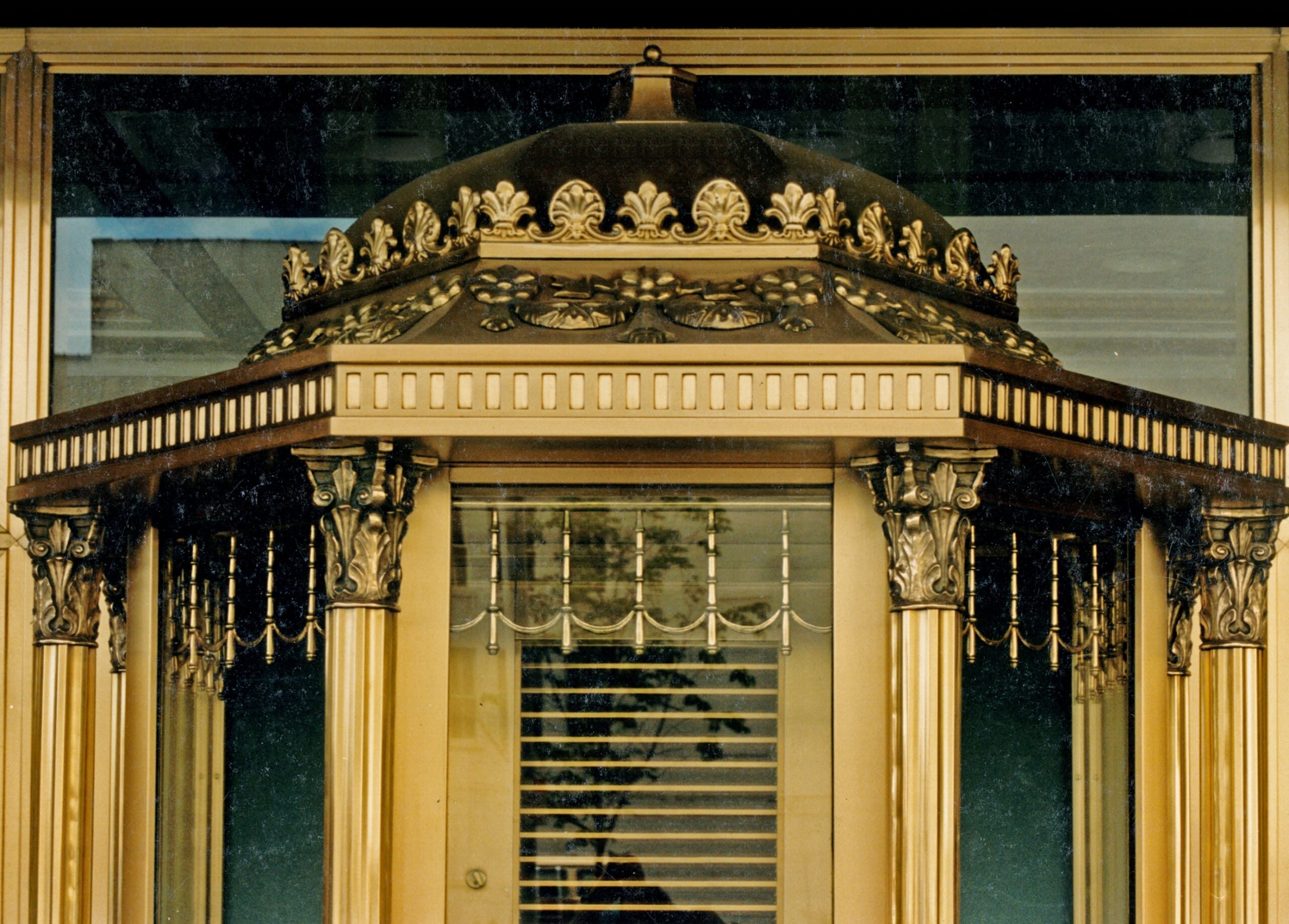
The Chrysalis
The Chrysalis Amphitheatre at Symphony Woods park The Chrysalis is a multi-purpose pavilion, sculpture, and performance center designed by Marc Fornes with Living Design Lab. Zahner manufactured and installed the exterior structure and skin system. The Chrysalis is made of tubular steel knit together to form a structure that houses a pavilion and stage for...
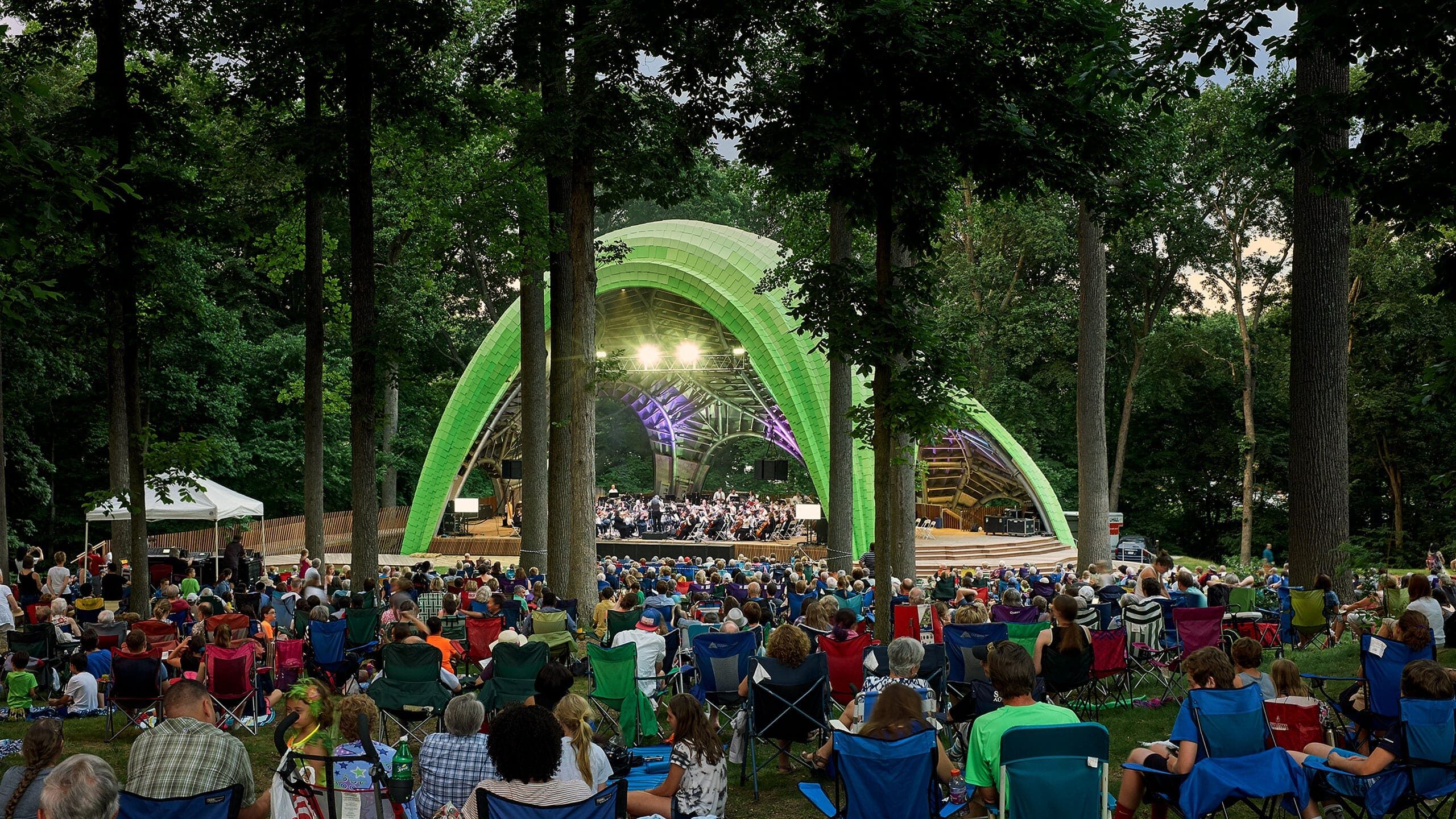
Wyly Theater
Dee & Charles Wyly Theatre Situated in the arts district of downtown Dallas, the critically acclaimed Wyly Theatre was designed by REX Architecture and Rem Koolhaas OMA. Heralded as one of the most intelligently conceived performance centers in the world, the Wyly is designed to accommodate traditional and experimental performances of music, dance, and cinema...
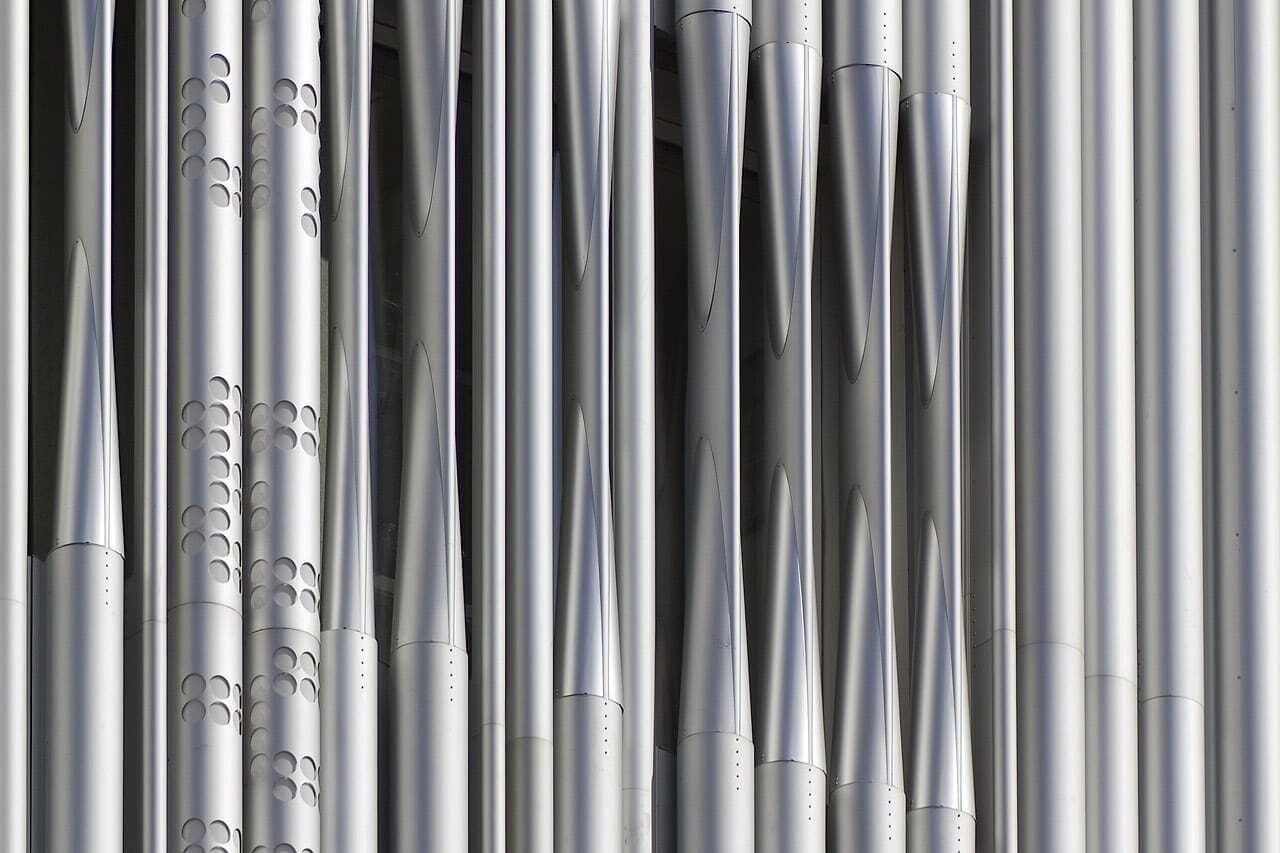
Winspear Opera House
Margot and Bill Winspear Opera House The Winspear Opera House is one of five venues comprising the new Dallas Center for the Performing Arts. Zahner worked on several of them. Zahner was also responsible for the Wyly Theatre, directly across the street from the Winspear Opera House. Zahner produced the canopy which covers the Winspear...
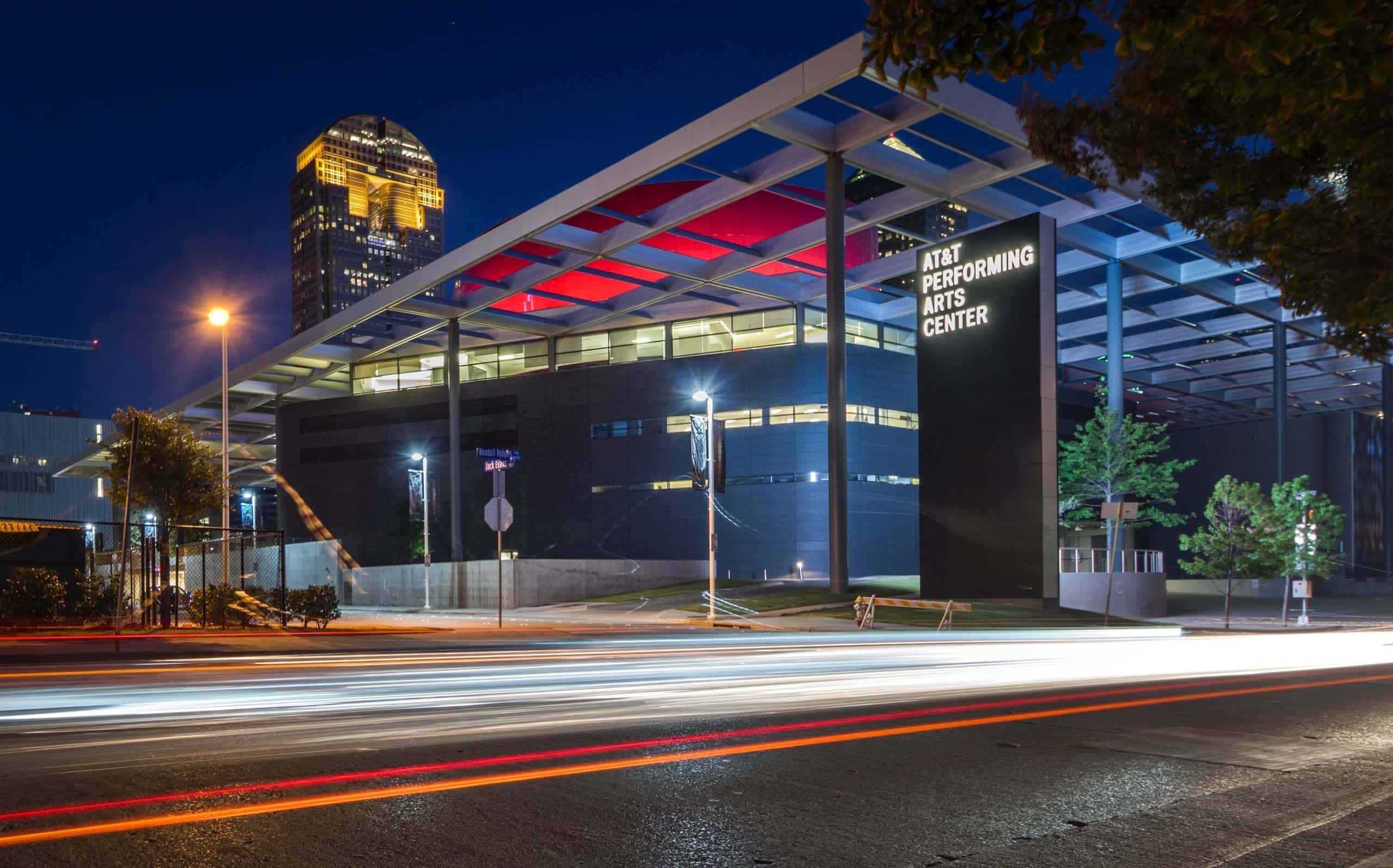
Suzanne Roberts Theatre
The Philadelphia Theatre Company’s dynamic Marquee signage Completed in 2007, the Suzanne Roberts Theatre was designed by KieranTimberlake and features signage manufactured by Zahner. Named for the former actress, playwright, and director, Suzanne Roberts Theatre is part of the initiative to enhance Philadelphia’s Avenue of the Arts. The building’s new marquee signage provides a striking statement...
