Wynwood Garage
The Wynwood Garage is a transformational mixed-use project that offers approximately 20,500 square feet of retail space, 428 parking spaces and 30,000 square feet of creative office space. The garage is also the first structured parking facility in Wynwood, at the center of the district. The painted aluminum facade, designed by Faulders Studio, merges artistic unpredictability with the edgy neighborhood context and seamlessly blends the public benefit of parking with the commercial demands of Wynwood. According to Thom Faulders, “The facade and its shape-shifting patterns are “mega-subtle.” The perforated planes create multiple sight-lines that cascade around and envelop the structure in a way that is both highly specific and subdued. The wall is also designed to allow for additional artwork to be hung on the facade.
Custom perforated painted aluminum screen engineered and fabricated by Zahner.
Photo by Tex Jernigan, ARKO | © A Zahner CompanyCustom perforated painted aluminum screen engineered and fabricated by Zahner.
Photo by Tex Jernigan, ARKO | © A Zahner CompanyZAHNER ENGINEERED AND FABRICATED OVER 54,000 SQUARE FEET OF FACADE PANELS.
Photo by Tex Jernigan, ARKO | © A Zahner CompanyThe facade itself is constructed of a series of 1/8″ thick aluminum Drop & Lock panels, mounted to black painted aluminum mullions. A series of projected fin-like elements are mounted to the panels to provide depth to the design. The rounded corners appear to be free floating and utilize hot-dipped galvanized steel shapes to mount the mullions. These support points were design, fabricated and installed by Zahner. Zahner was brought on to the project team early in the schematic design phase by Goldman Properties and Thom Faulders to develop his unique vison for the site in the Wynwood section of Miami. Zahner worked closely with the team, including the contractor, KVC Constructors, to design with the established budget in mind. This Zahner Assist approach yielded a series of tabletop mock-ups, and ultimately a large prototype, complete with the integrated lighting, was fabricated and installed at the Kansas City facility.
THE WALL IS DESIGNED TO ALLOW FOR ADDITIONAL ARTWORK TO BE HUNG ON THE FACADE.
Photo by Tex Jernigan, ARKO | © A Zahner CompanyMockup created by Zahner with integrated lighting, fabricated and installed at the Kansas City facility.
© A. Zahner CompanyMockup created by Zahner through Zahner Assist process
© A. Zahner CompanyThrough Zahner Assist, we deliver enhanced value to the Design Assist phase by making it easier for owners, contractors, architects, and fabricators to communicate and work together towards project success. We have the experience and engineering capabilities all under one roof to develop system details, project budgets, and engineering specifications that create a general framework that the construction team can easily follow throughout the fabrication and installation phases.
Final installation of Zahner panels
Photo by Tex Jernigan, ARKO | © A Zahner CompanyFinal installation of Zahner panels
Photo by Tex Jernigan, ARKO | © A Zahner Company























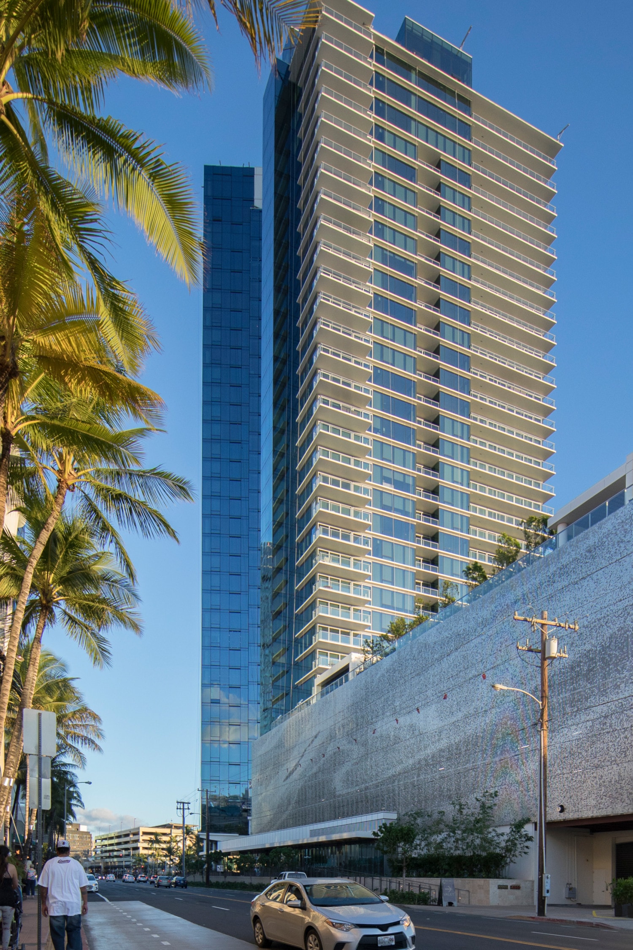

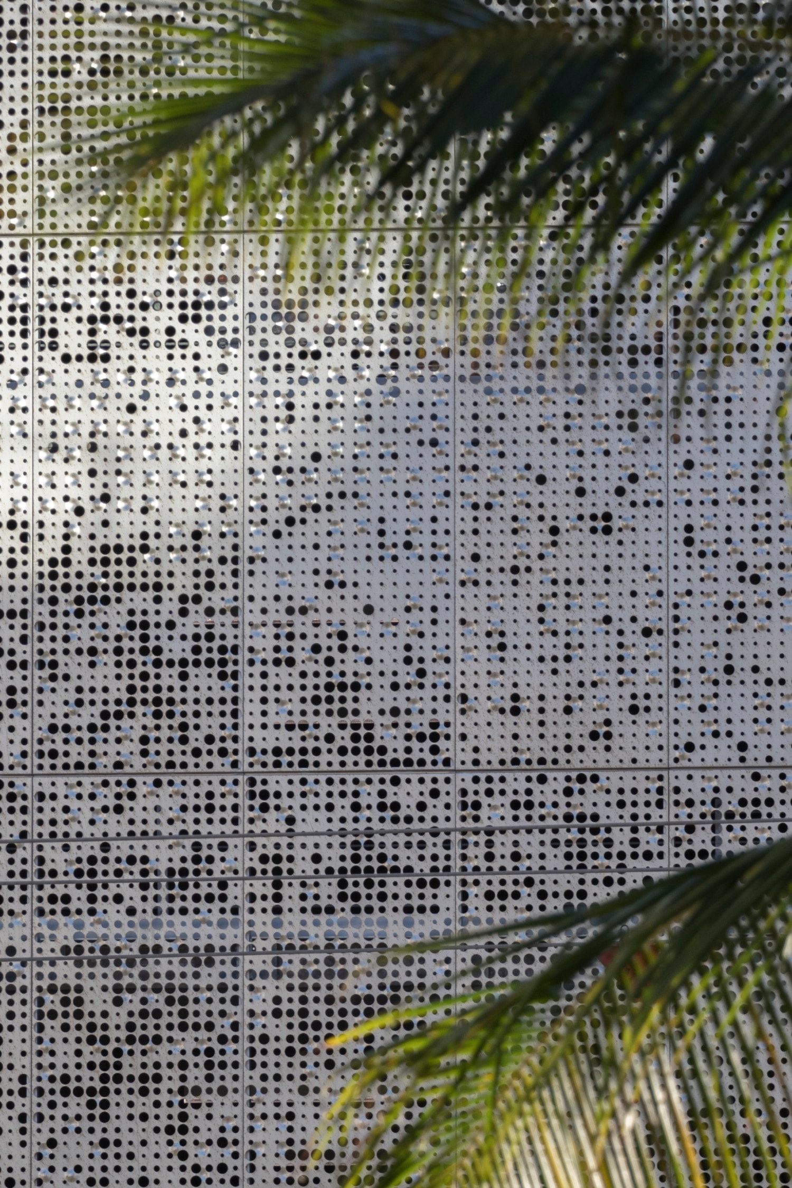
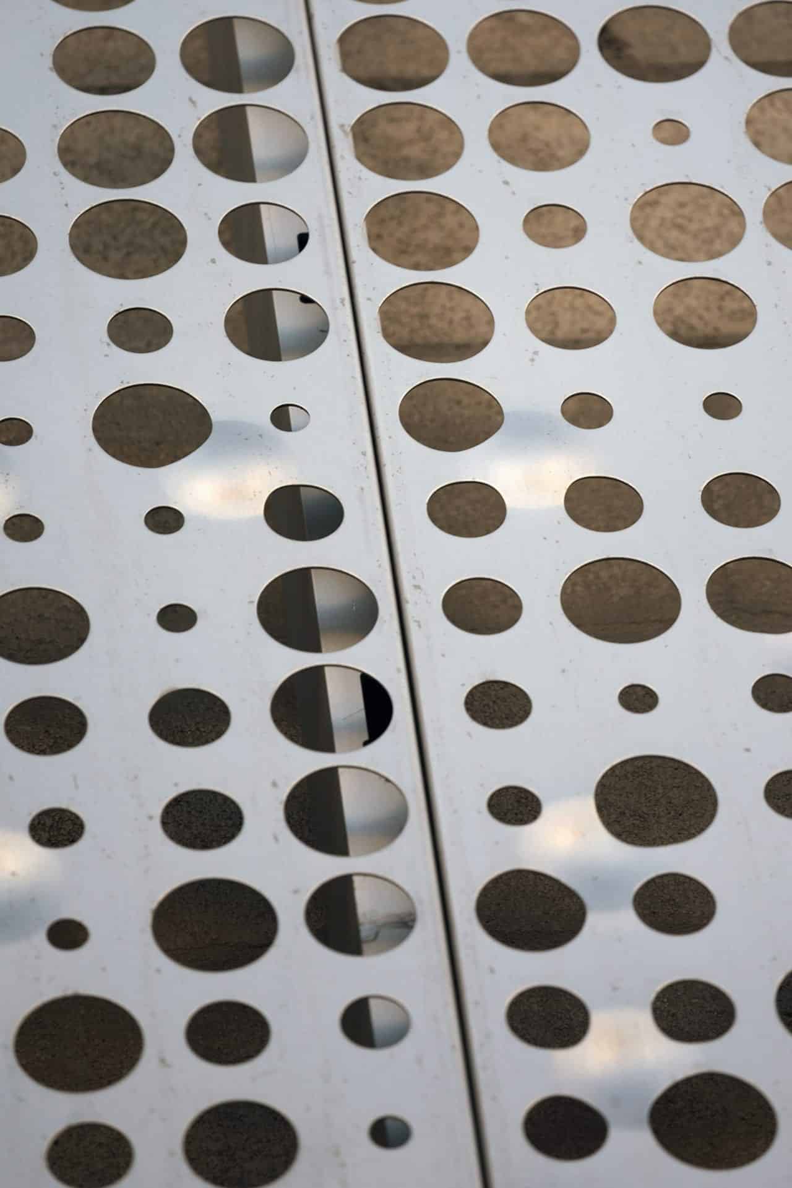

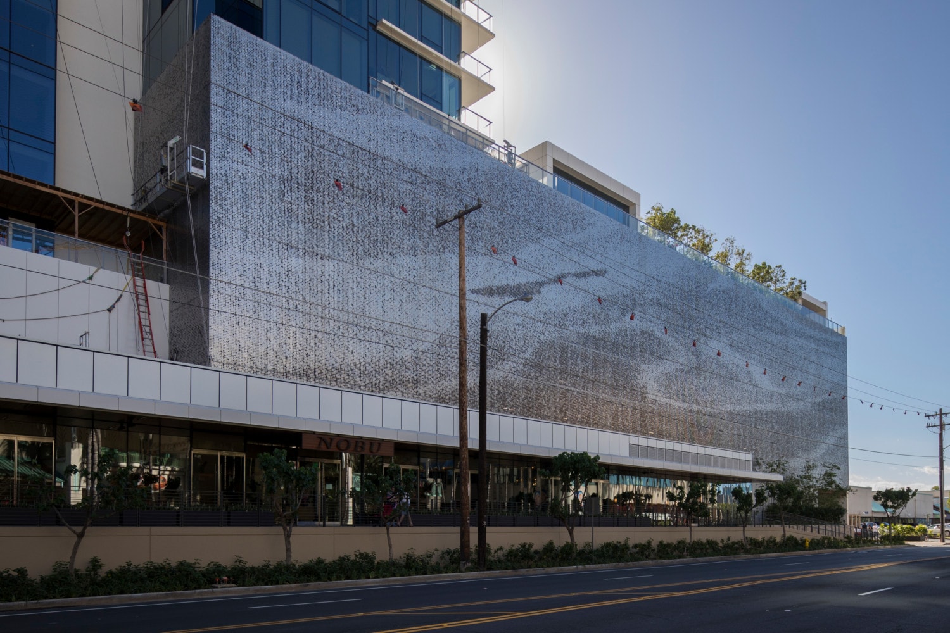
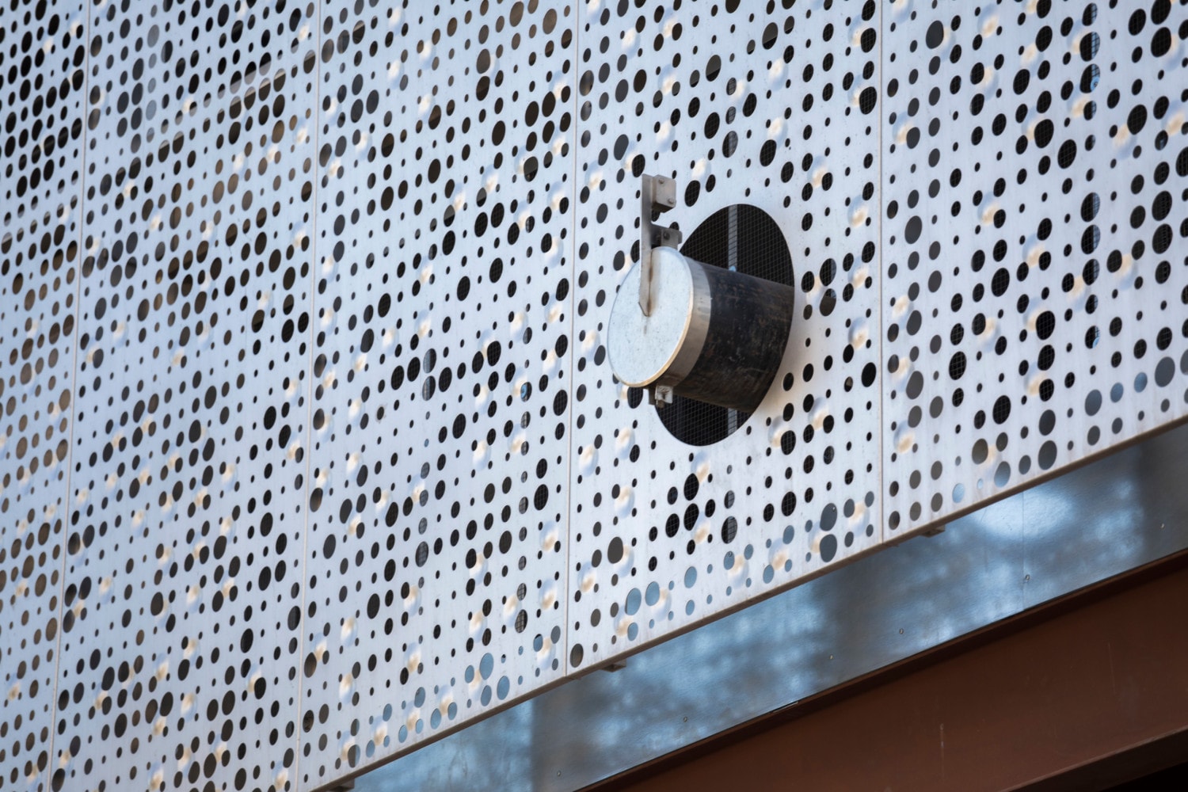



















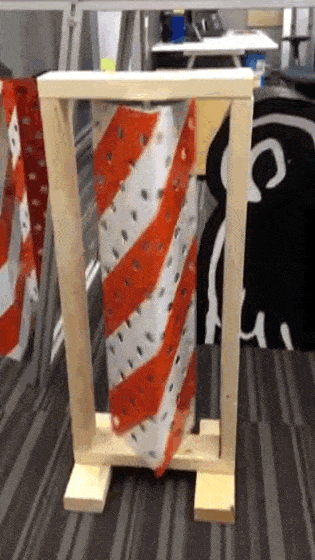
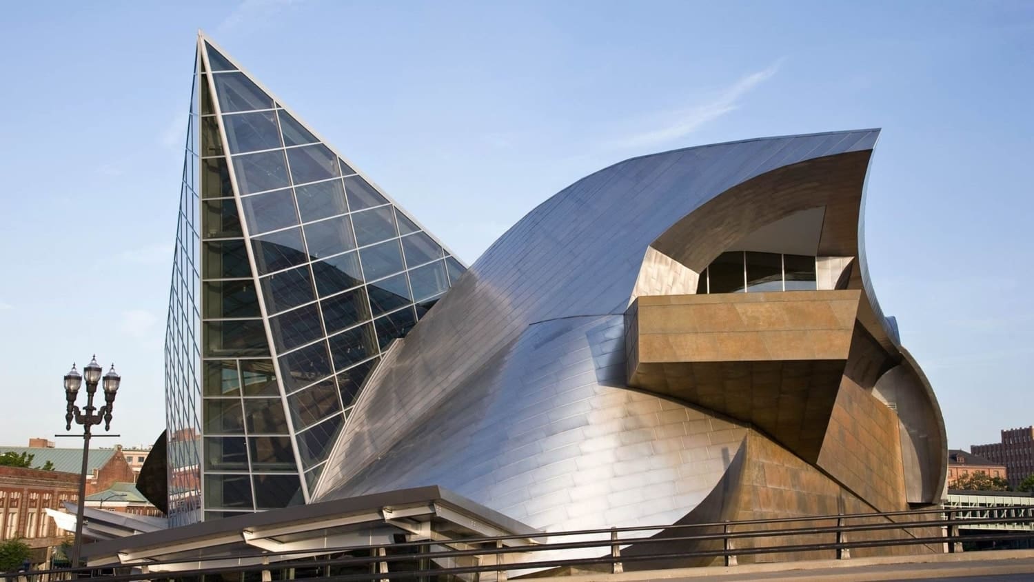


















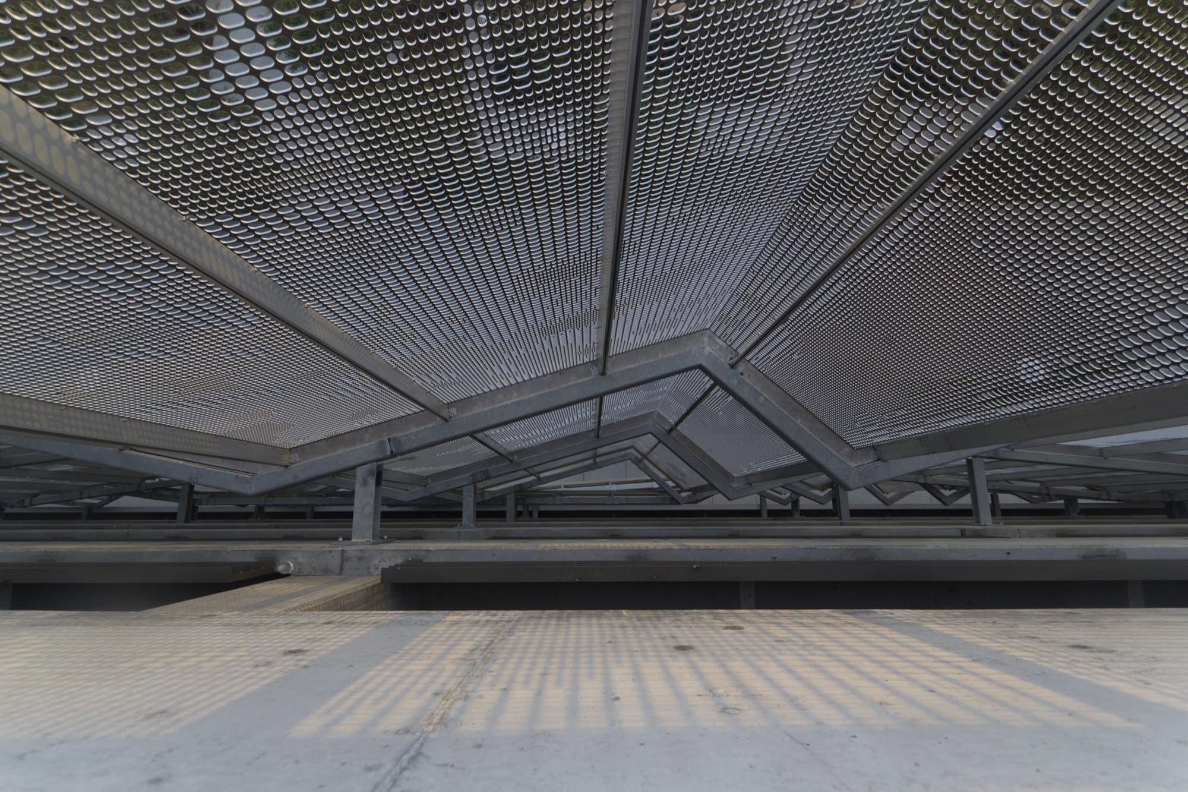


















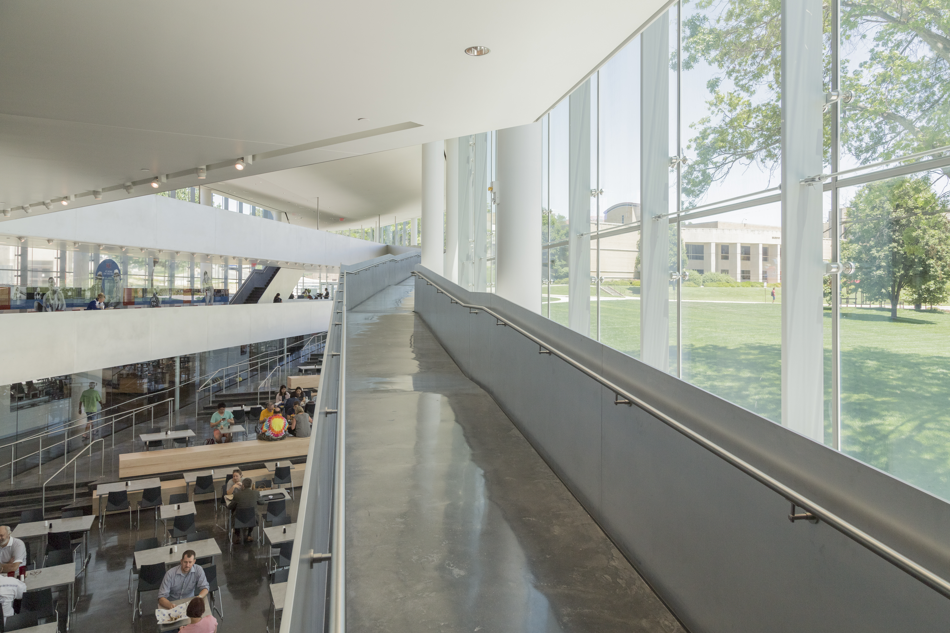
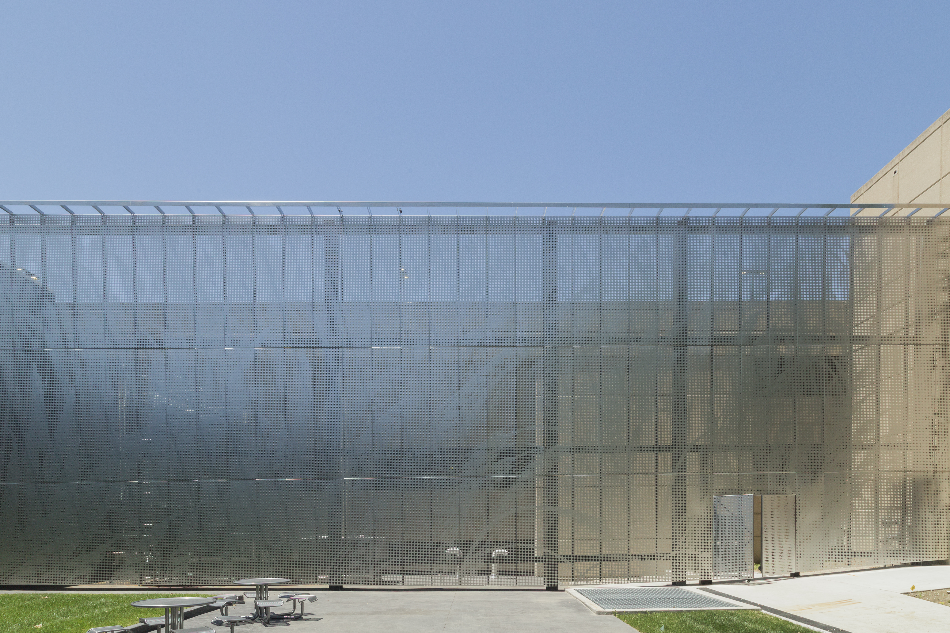
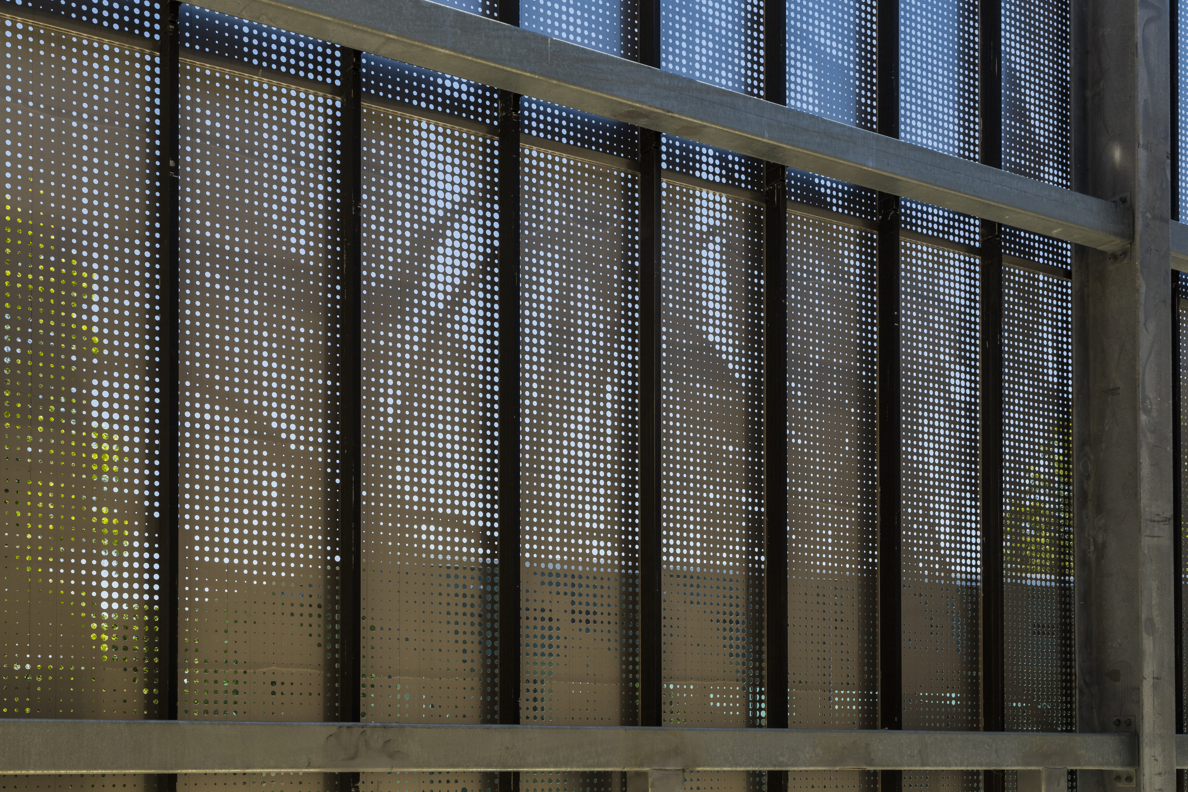
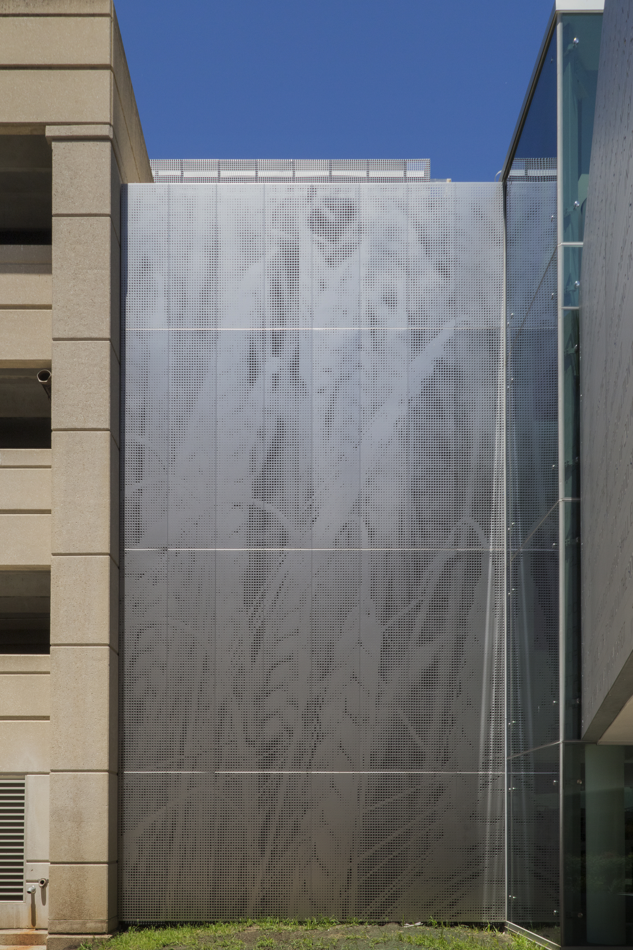
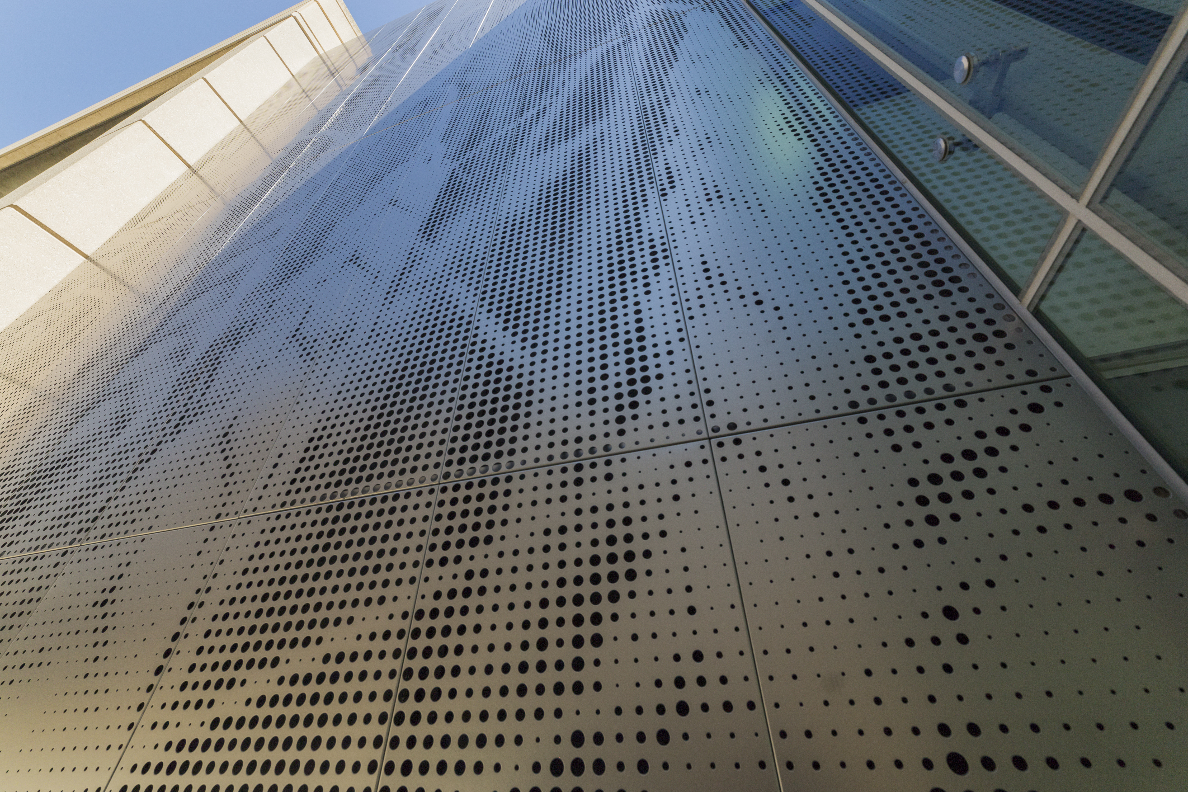
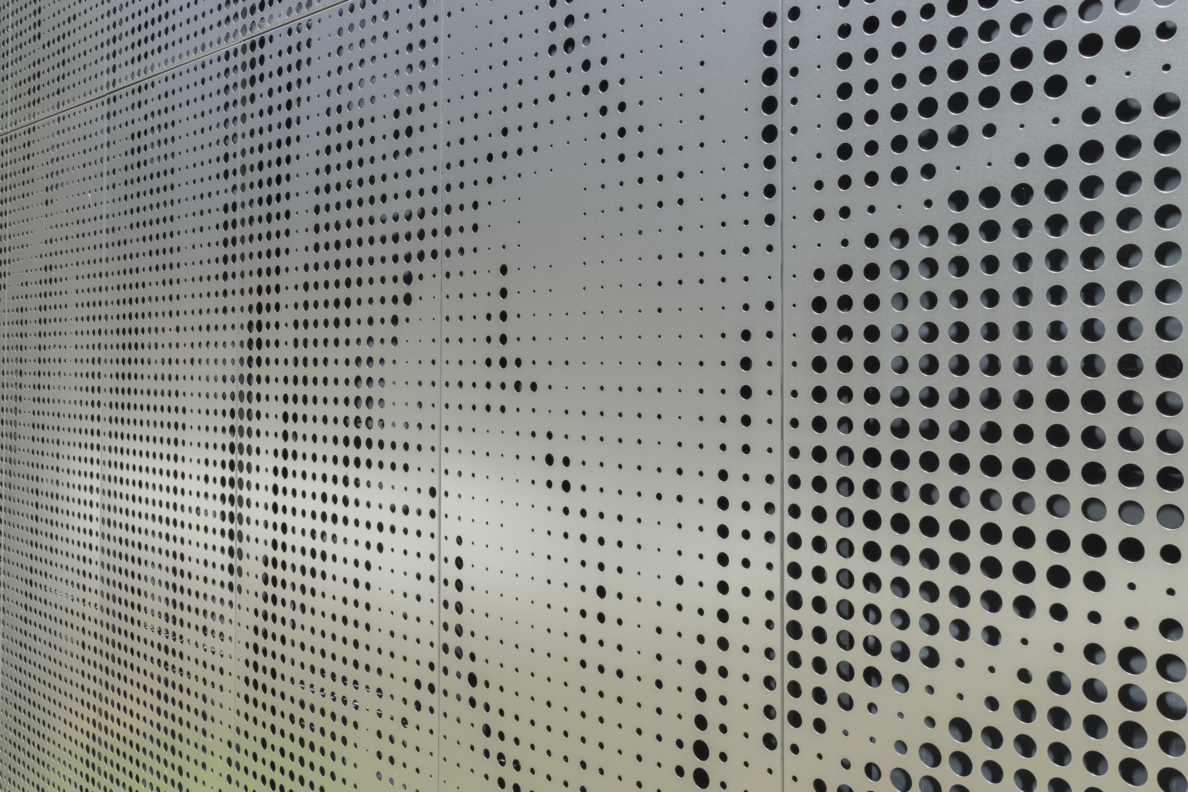






























 Photo ©
Photo © 


 PHOTO ©️ Parrish Ruiz de Velasco (parrch.com)
PHOTO ©️ Parrish Ruiz de Velasco (parrch.com)







 Ɱ, Creative Commons Attribution-Share Alike 4.0 International license, edited.
Ɱ, Creative Commons Attribution-Share Alike 4.0 International license, edited.
