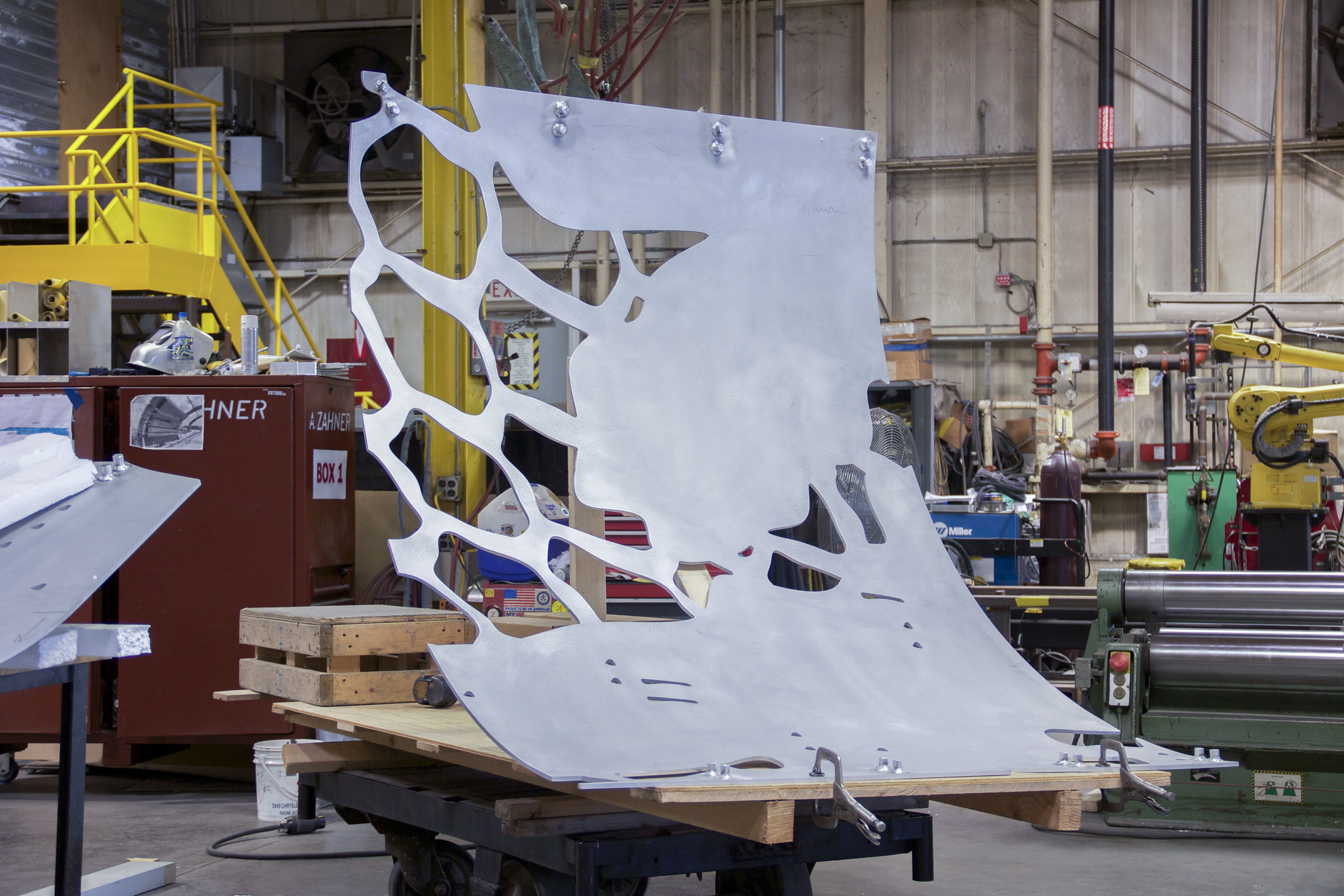St. Teresa’s Lace
Windmoor Center and Chapel of St. Joseph St. Teresa’s Academy
Designed by Gould Evans and Associates, The Windmoor Center and Chapel of St. Joseph at St. Teresa’s Academy is a 10,000-square-foot building that houses four high-tech classrooms that transform into a single event space for banquets and the new 150-seat chapel.
The building’s distinctive facade shrouds the outside of the structure and evokes the school’s namesake, St. Teresa, the patron saint of Lacemakers. The building serves as the gateway to the campus. A survey of students and faculty identified a need for a contemplative space with natural light.
Zahner was brought in early in the planning process for the new building. Gould Evans hired Zahner to design-engineer and build the facade, working through a Design Assist phase to develop the unique screen wall system.

LACE PATTERNS CUT INTO PLATE ALUMINUM AND ROLLED FOR THE CURVING FACADE AT ST. TERESA’S ACADEMY.
PHOTO © A. ZAHNER COMPANY.

WATER-JET CUT ALUMINUM PLATES WITH LACE-PATTERN.
PHOTO © A. ZAHNER COMPANY.

WATER-JET CUT ALUMINUM FACADE ON BRICK.
PHOTO © A. ZAHNER COMPANY.

WINDMOOR CHAPEL AT ST. TERESA’S ACADEMY.
PHOTO © A. ZAHNER COMPANY.

DETAIL, ALUMINUM PLATES WITH LACE-PATTERN.
PHOTO © A. ZAHNER COMPANY.

PERFORATED METAL WITH CURVED FORM ROLLED AND FABRICATED BY ZAHNER.
PHOTO © A. ZAHNER COMPANY.

STUDENTS AND FACULTY FROM ST. TERESA’S PREVIEW THE MOCKUP AT ZAHNER.
PHOTO © A. ZAHNER COMPANY.

Windmoor Center at St. Teresa’s Academy.
Photo © A. Zahner Company.













 PHOTO © A. ZAHNER COMPANY.
PHOTO © A. ZAHNER COMPANY.

 Photo ©
Photo © 


 PHOTO ©️ Parrish Ruiz de Velasco (parrch.com)
PHOTO ©️ Parrish Ruiz de Velasco (parrch.com)







 Ɱ, Creative Commons Attribution-Share Alike 4.0 International license, edited.
Ɱ, Creative Commons Attribution-Share Alike 4.0 International license, edited.


