Serenity Residence
Serenity; Carmel Highlands, California
Serenity is a Wallace Cunningham-designed residence in the Carmel Highlands of California. Zahner provided the home with a bespoke stainless steel enclosure, and supplied the engineering, fabrication, and installation of the residence’s custom stainless steel scope.
The surface of the roof is finished in Angel Hair stainless steel with standing seam hardware. Zahner provided the same Angel Hair finish throughout the interior and exterior stainless steel surfaces. This includes the residential exterior and interior fascia. It also includes the garage door cladding and other architectural accents as part of the residential architecture.
The artistic approach brought by Wallace E. Cunningham’s residential design is described by Brad Towle of Sotheby’s International Realty:
Architecturally shaped like a butterfly, the ocean dances below the home, rainbows of light twirl through the glass walls, and the majesty of nature embraces your soul upon arrival. The style mimics exuberance of Italian Baroque and simplicity of Japanese minimalism.
AERIAL AND INTERIOR FOOTAGE OF THE SERENITY RESIDENCE DESIGNED BY WALLACE E. CUNNINGHAM.
FILM COURTESY OF SOTHEBY’S INTERNATIONAL REALTY.
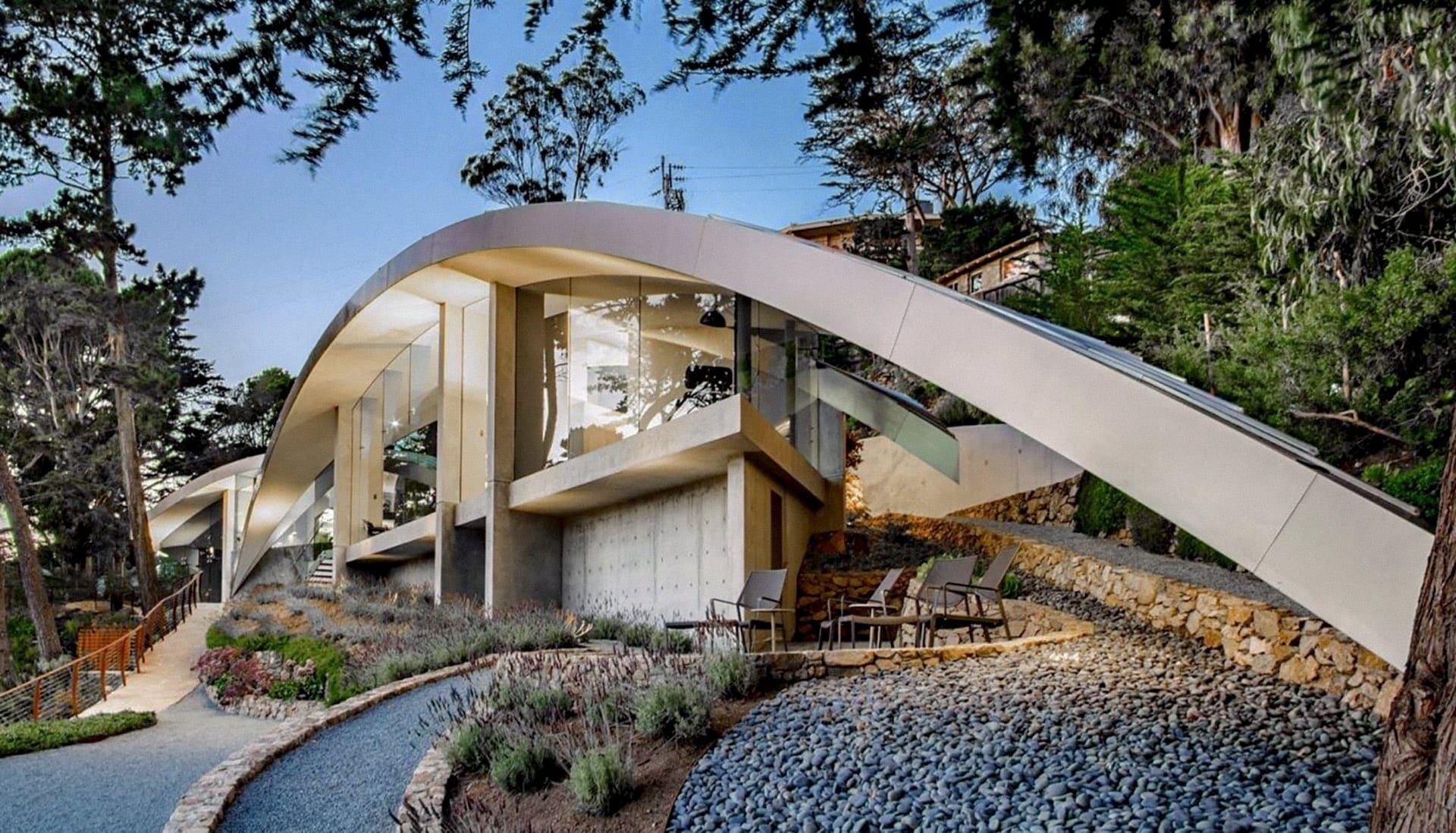
Exterior of Serenity residence by Wallace E. Cunningham.
Photo courtesy of Sotheby’s International Realty.
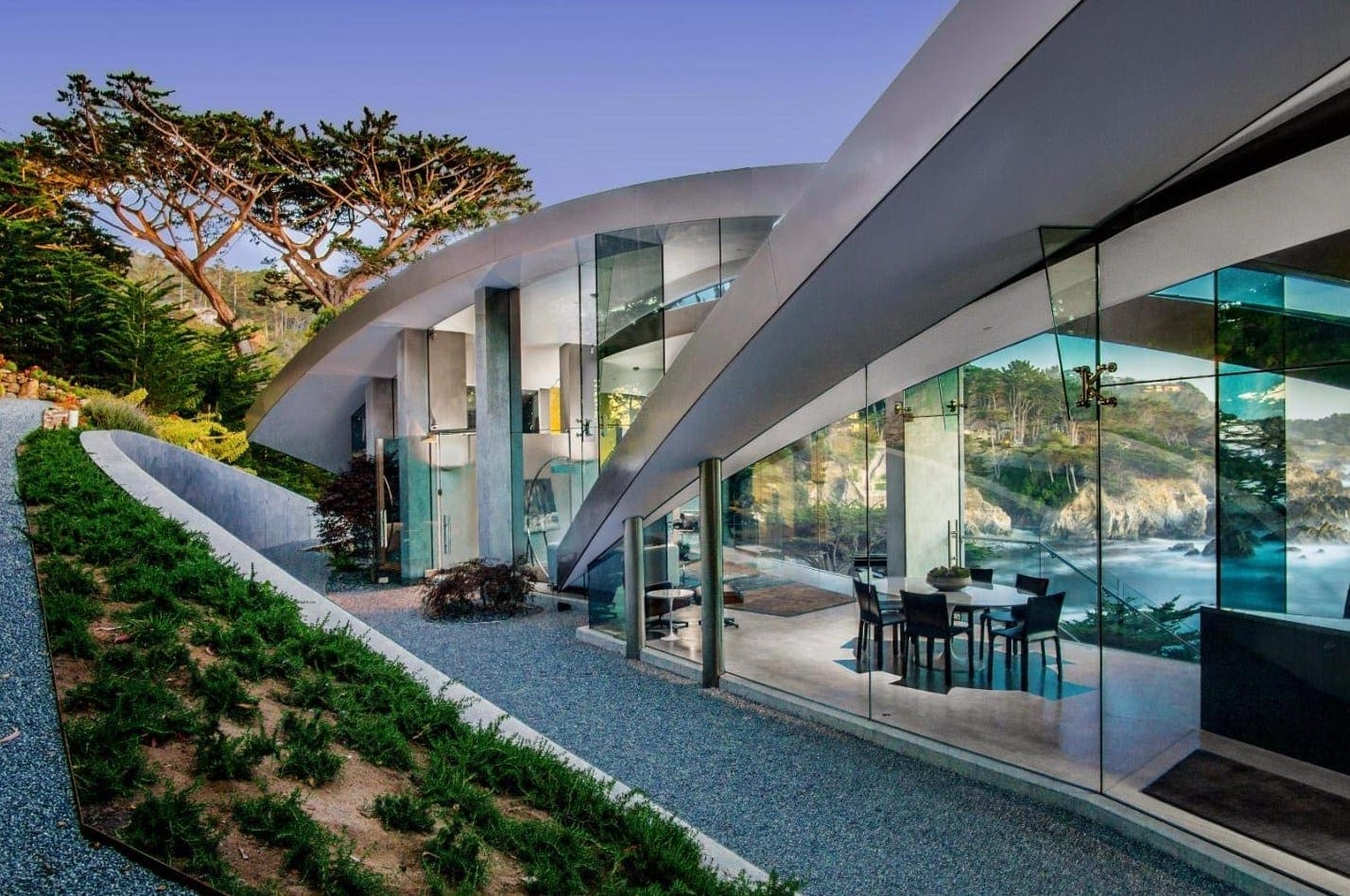
East elevation of Serenity residence by Wallace E. Cunningham.
Photo courtesy of Sotheby’s International Realty.
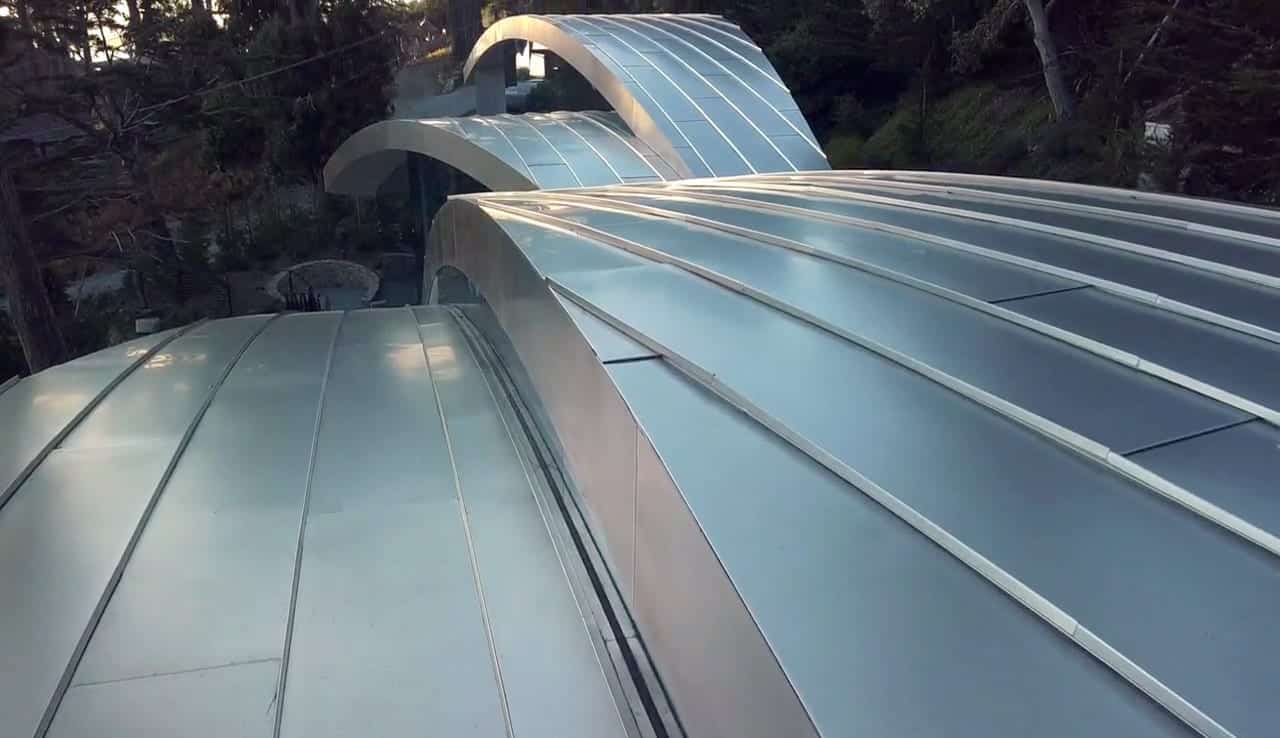
Standing seam custom roof system by Zahner.
Photo courtesy of Sotheby’s International Realty.
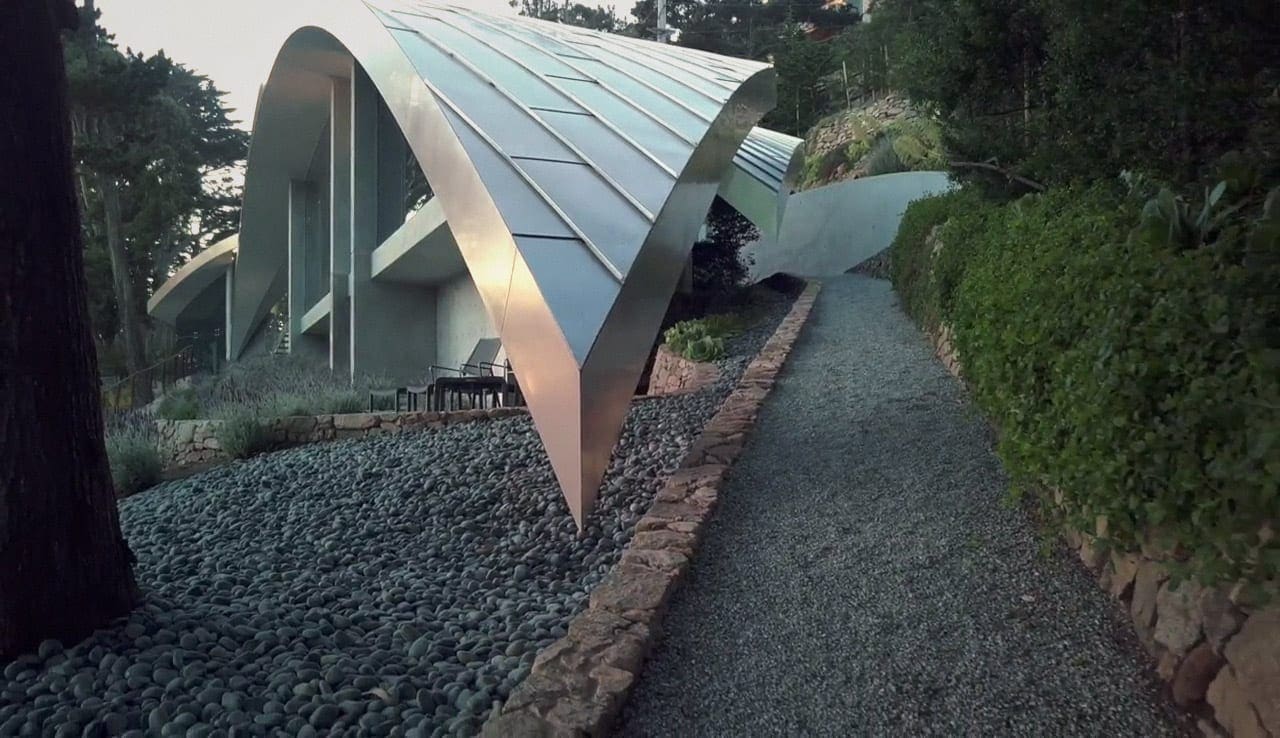
Standing seam custom roof system by Zahner.
Photo courtesy of Sotheby’s International Realty.
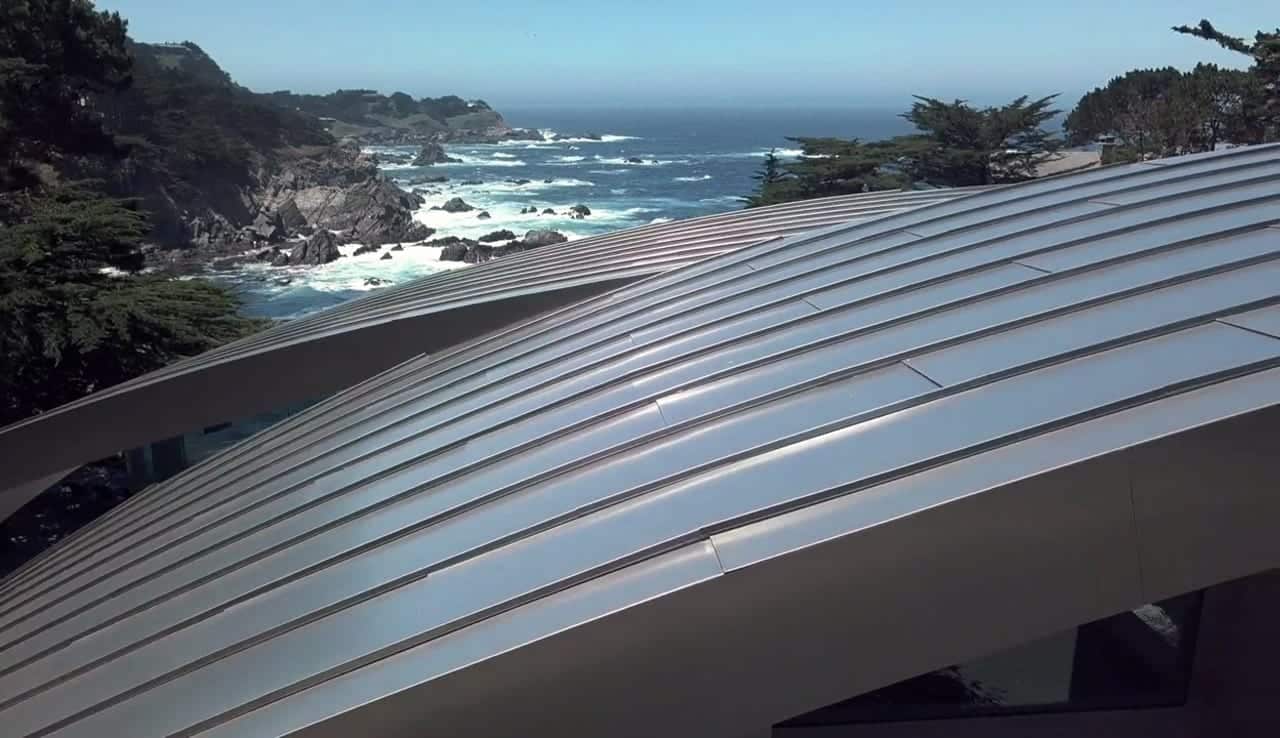
Standing seam custom roof system by Zahner.
Photo courtesy of Sotheby’s International Realty.
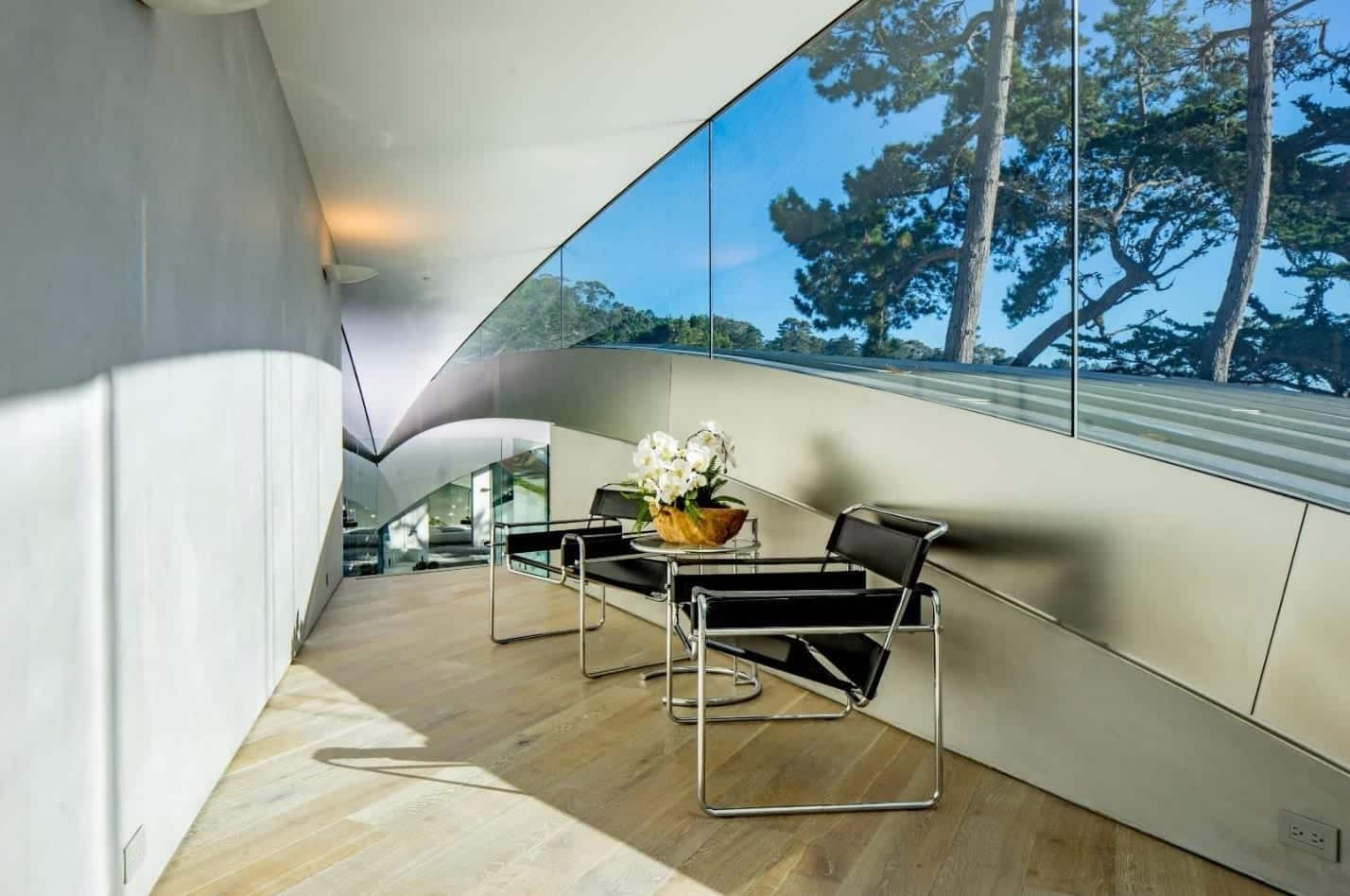
Interior fascia in stainless steel provides an ambient reflectivity.
Photo courtesy of Sotheby’s International Realty.
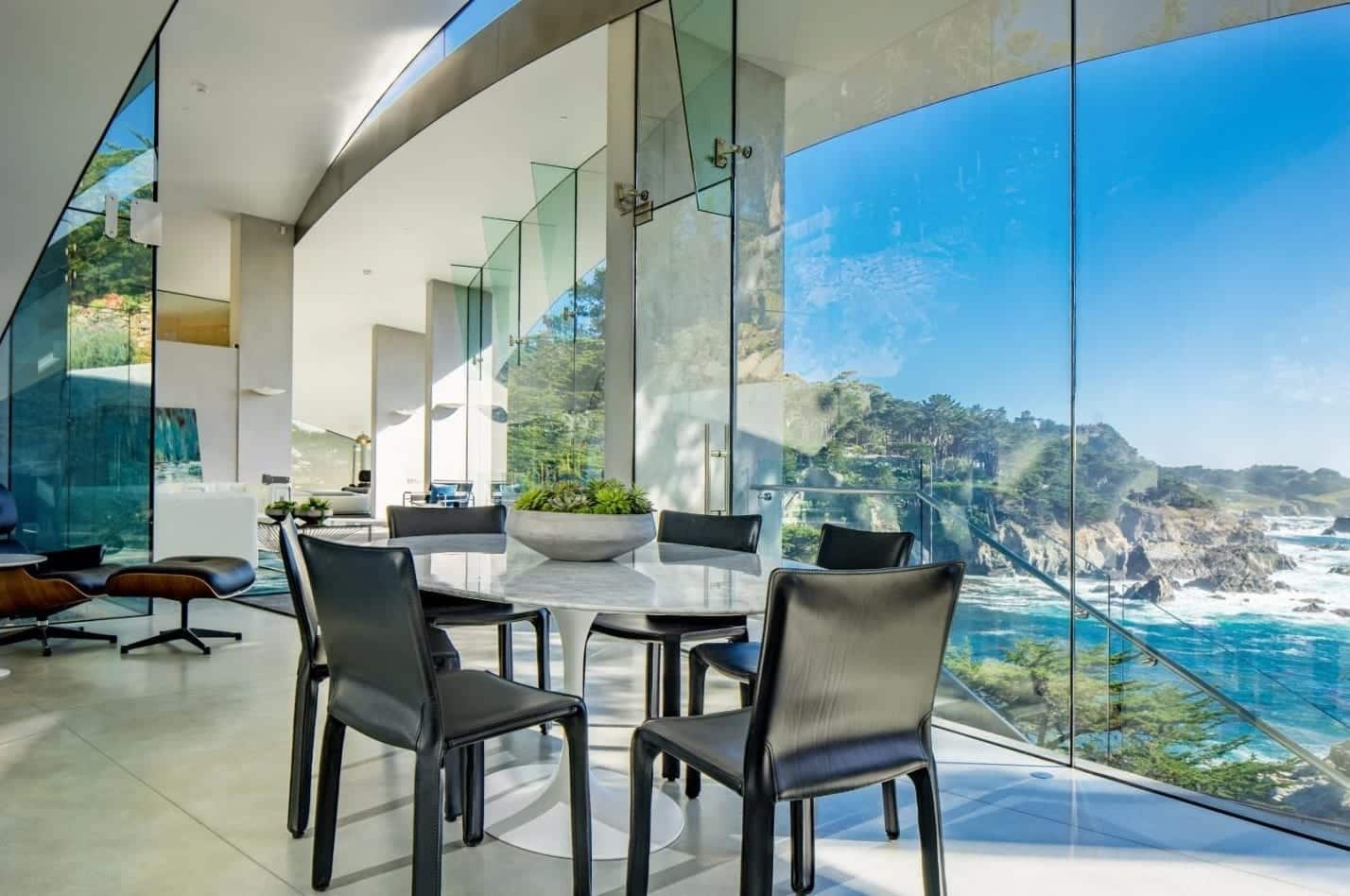
Glass and stainless steel meet to provide a bold interior space.
Photo courtesy of Sotheby’s International Realty.
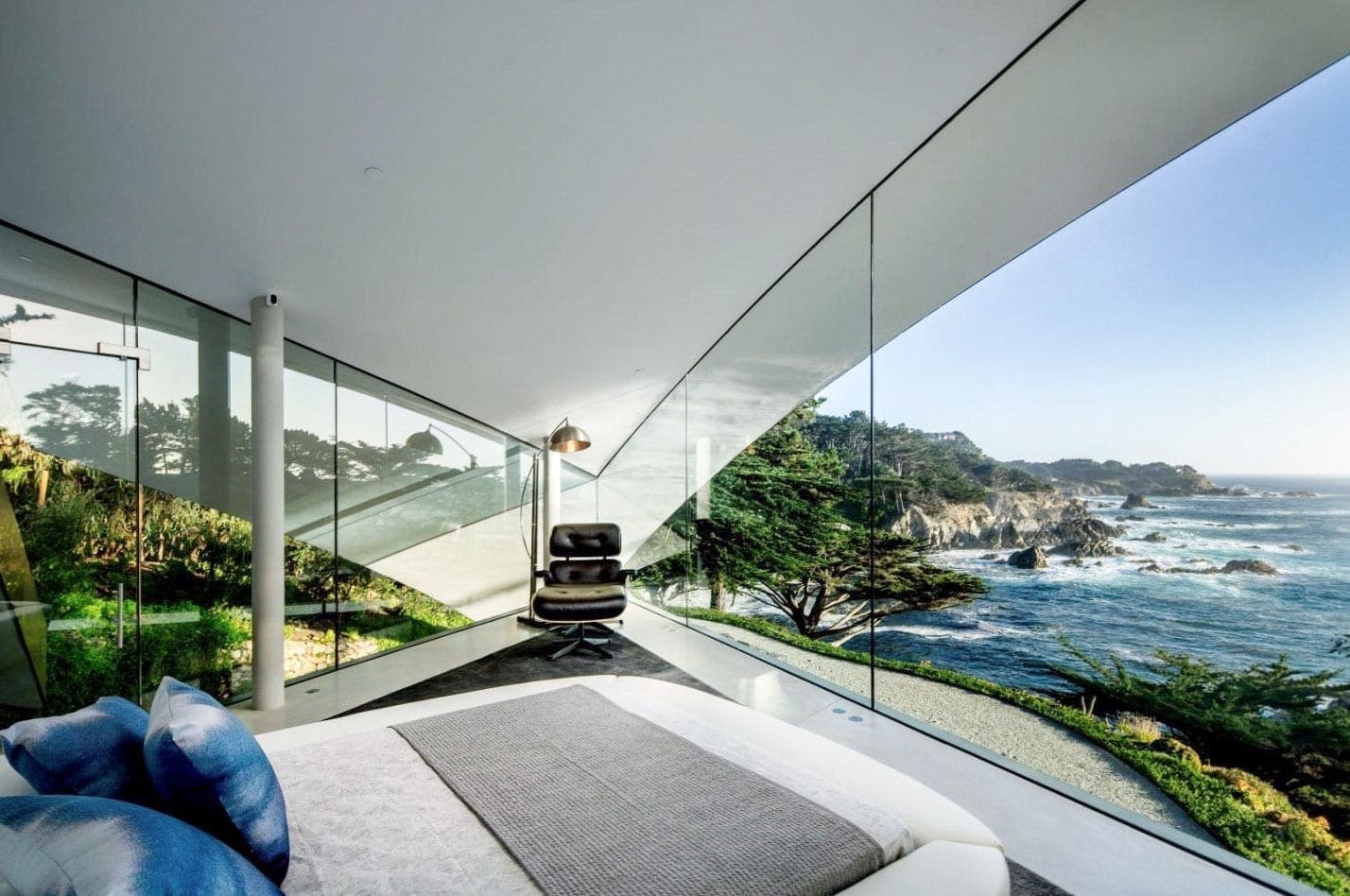
Interior of Serenity residence by Wallace E. Cunningham.
Photo courtesy of Sotheby’s International Realty.
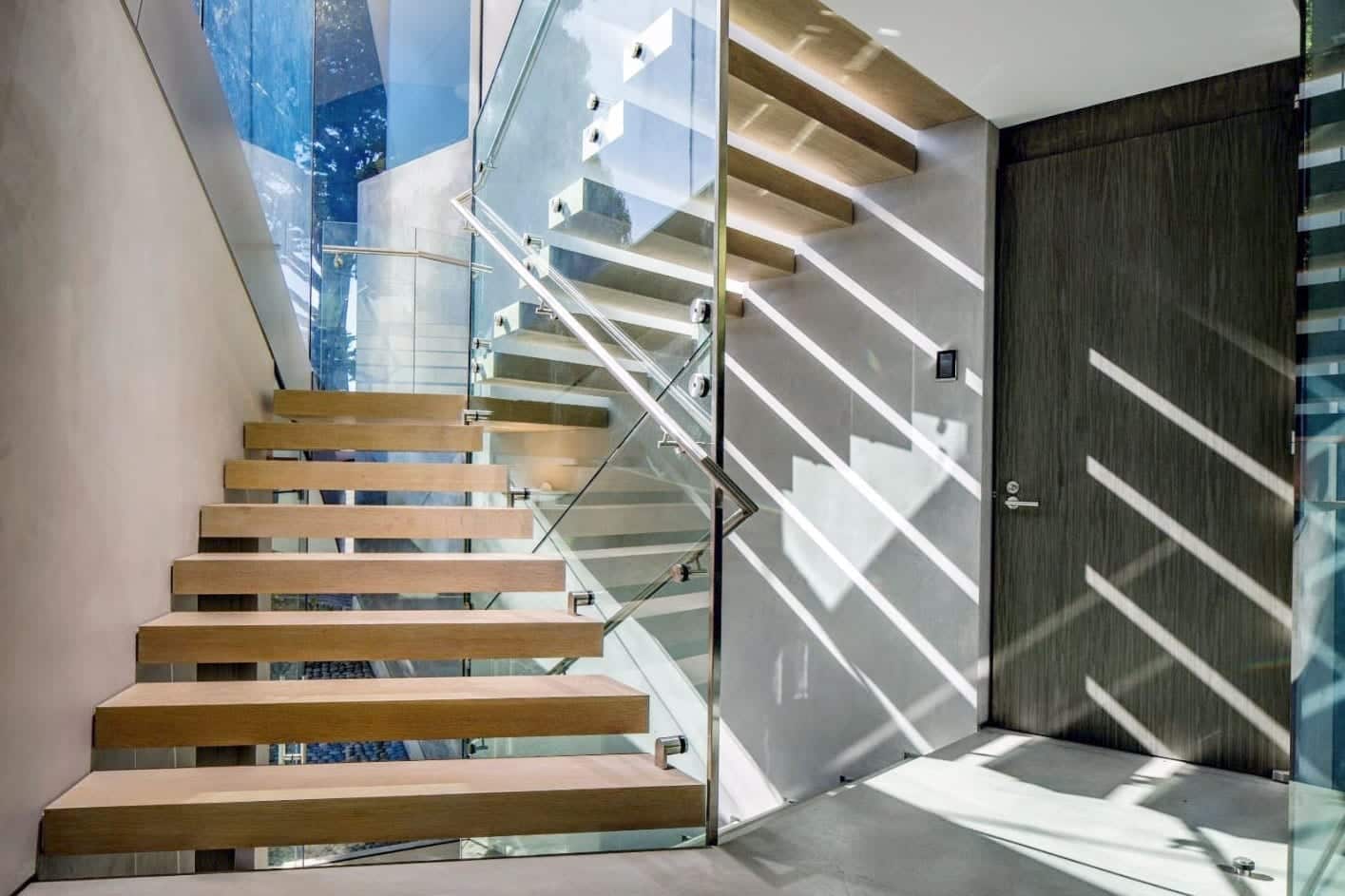
Interior stainless steel accents frame the spaces of the Serenity residence.
Photo courtesy of Sotheby’s International Realty.
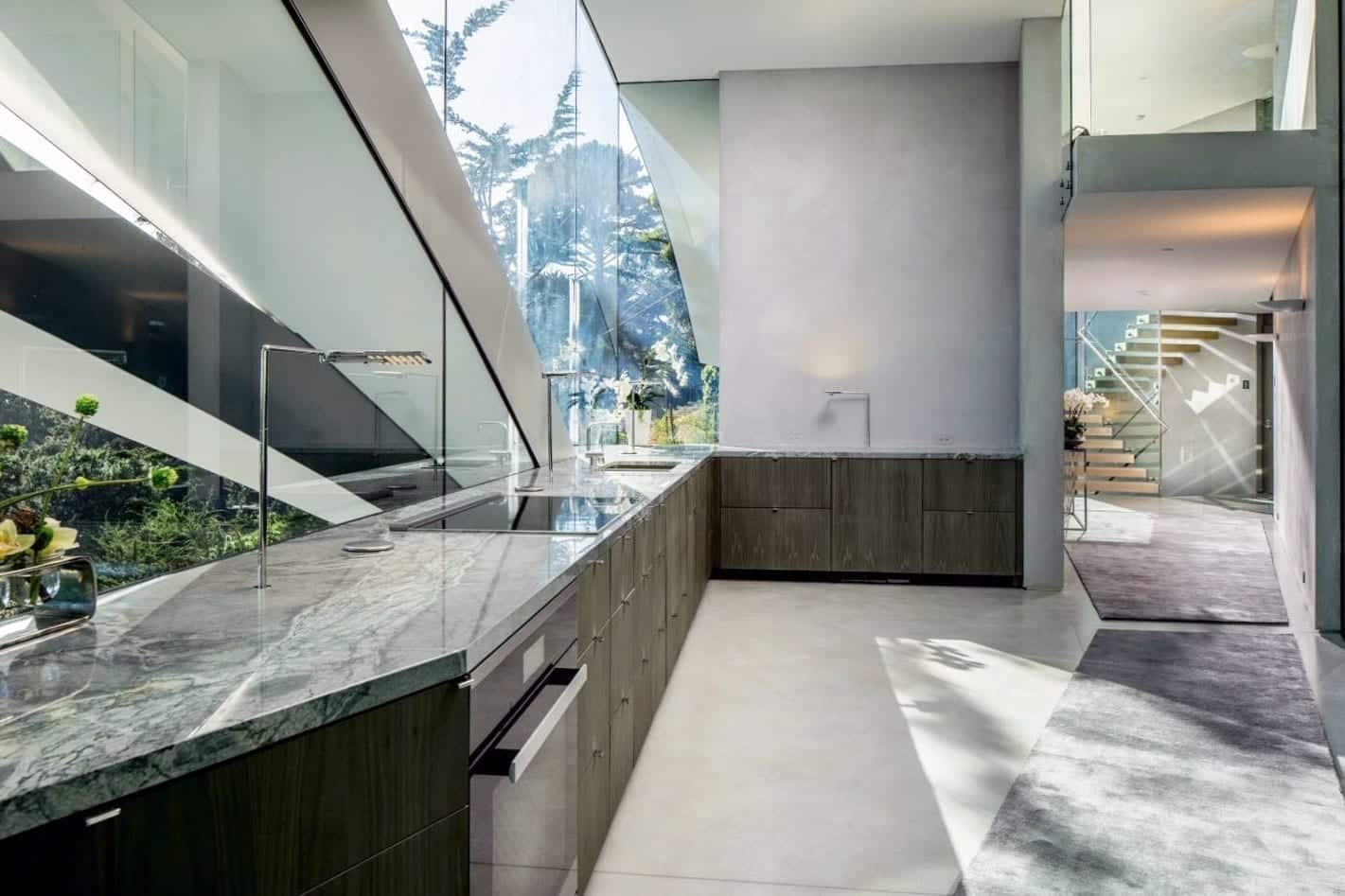
Interior stainless steel fascia divides the kitchen fenestration.
Photo courtesy of Sotheby’s International Realty.
















 PHOTO ©️ Parrish Ruiz de Velasco (parrch.com)
PHOTO ©️ Parrish Ruiz de Velasco (parrch.com)



 © Fedora Hat Photography
© Fedora Hat Photography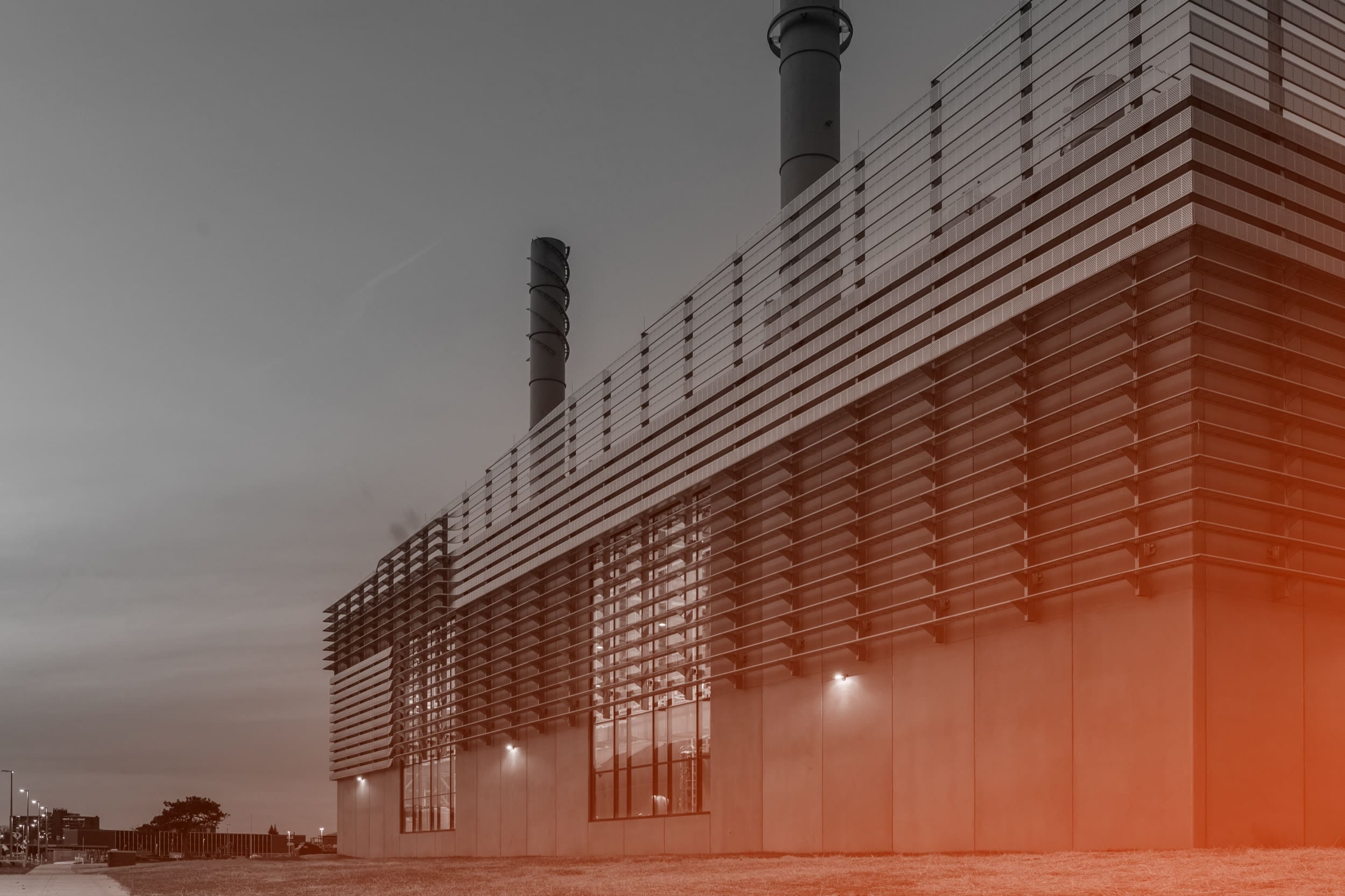 Photo by Andre Sigur | ARKO
Photo by Andre Sigur | ARKO





 Ɱ, Creative Commons Attribution-Share Alike 4.0 International license, edited.
Ɱ, Creative Commons Attribution-Share Alike 4.0 International license, edited.


