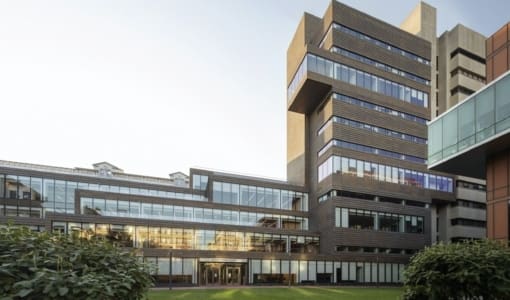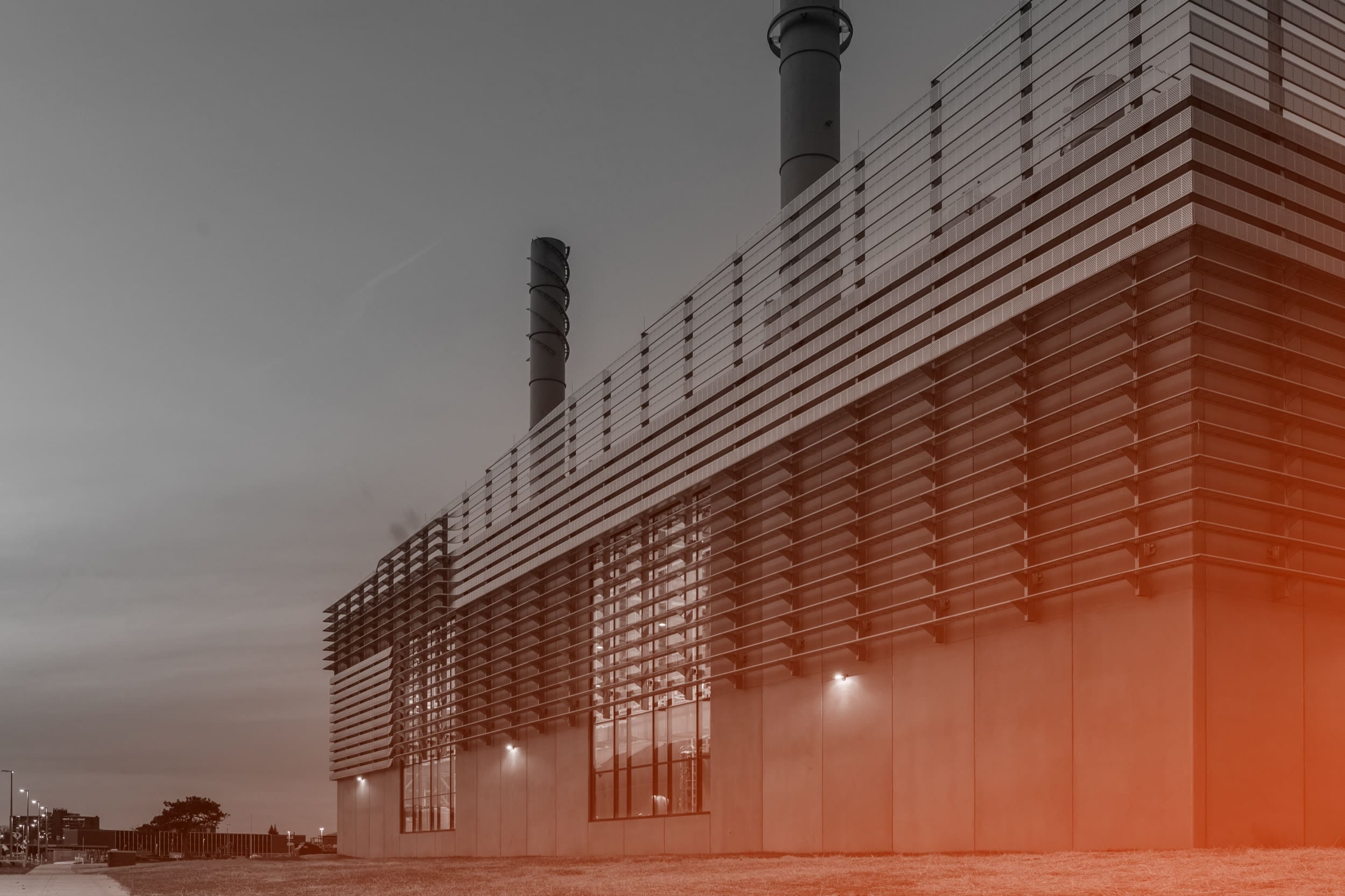Paradise Plaza
Paradise Plaza at the Miami Design District
Paradise Plaza is a one-of-a-kind venue in the Miami Design District, which can be easily transformed for any occasion or event. The space features modern, colorful architecture with floor-to-ceiling windows that look out at incredible views of the District and the Museum Garage.
Zahner provided design assist (through our Zahner Assist service), which included collaboration with the ownership team at Dacra and the architects of record at SB Architects, as well as design engineering for the individual design architects, FreelandBuck and Johnston Marklee.
Zahner fabricated and installed the painted aluminum soffits, wall panels, fascia, and column wraps, as well as the stainless steel custom column wraps and pedestrian bridge cladding, which feature Zahner’s Angel Hair® finish and both blue and silver mirror-polished stainless trim.
Painted aluminum soffits, wall panels, and fascia were designed by architects at FreelandBuck Design.
Photo by Chris Wells, ARKO | © A. Zahner CompanyFreelandBuck Design
To create the surface geometry of the custom soffit, designed by FreelandBuck architects, Zahner engineers utilized a modified, more detailed version of our ZEPPS™ technology. This panel system also continues onto the space’s adjacent fascia, walls, and supporting columns.
View of the soffit and wall panel systems.
Photo by Chris Wells, ARKO | © A. Zahner CompanyThe undulating geometric surface of the soffit system was created with Zahner's ZEPPS (Zahner Engineered Profile Panel System) technology.
Photo by Chris Wells, ARKO | © A. Zahner CompanyView of the soffit system and wall panel systems (painted aluminum), trim (silver mirror-polished stainless trim), and column covers (Zahner Angel Hair stainless steel and blue stainless steel).
Photo by Chris Wells, ARKO | © A. Zahner CompanySilver mirror-polished stainless trim connects the FreelandBuck and Johnston Marklee designs.
Photo by Chris Wells, ARKO | © A. Zahner CompanyThe triangular design motif that is rendered through painted aluminum on the soffit system continues into the wall system, which is rendered via perforated metal wall panels.
Photo by Chris Wells, ARKO | © A. Zahner CompanyView of the soffit and wall systems near the escalators on the second floor.
Photo by Chris Wells, ARKO | © A. Zahner CompanyView of the soffit and wall systems near the elevators on the second floor.
Photo by Chris Wells, ARKO | © A. Zahner CompanyClose-up view of the Zahner-fabricated and installed wall cladding.
Photo by Chris Wells, ARKO | © A. Zahner CompanyJohston Marklee Design
The stainless steel custom column covers and pedestrian bridge cladding were both designed by Johnston Marklee architects. The column covers achieve the appearance of selective polish across the surface through the combination of separate parts assembled together, each featuring a different finish: Zahner Angel Hair, mirror stainless on the face, and blue mirror-polished on the inside edges.
The Johnston Marklee design features silver mirror-polish stainless steel trim, Zahner Angel Hair cladding, and blue stainless steel window trim.
Photo by Chris Wells, ARKO | © A. Zahner CompanyThe mirror-polish stainless steel trim reflects the sky, echoing the blue stainless steel of the window trim.
Photo by Chris Wells, ARKO | © A. Zahner CompanyDetail view of the mirror-polish stainless steel trim, Angel Hair cladding, and blue stainless window trim.
Photo by Chris Wells, ARKO | © A. Zahner CompanyDetail view of the Johnston Marklee design.
Photo by Chris Wells, ARKO | © A. Zahner Company


















 PHOTO ©️ Parrish Ruiz de Velasco (parrch.com)
PHOTO ©️ Parrish Ruiz de Velasco (parrch.com)



 © Fedora Hat Photography
© Fedora Hat Photography Photo by Andre Sigur | ARKO
Photo by Andre Sigur | ARKO





 Ɱ, Creative Commons Attribution-Share Alike 4.0 International license, edited.
Ɱ, Creative Commons Attribution-Share Alike 4.0 International license, edited.


