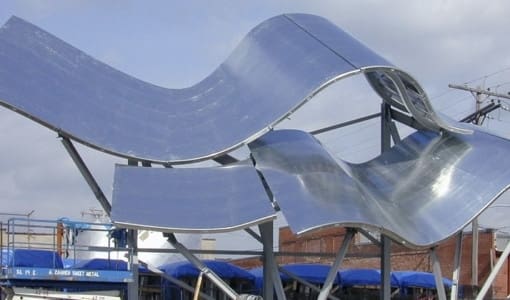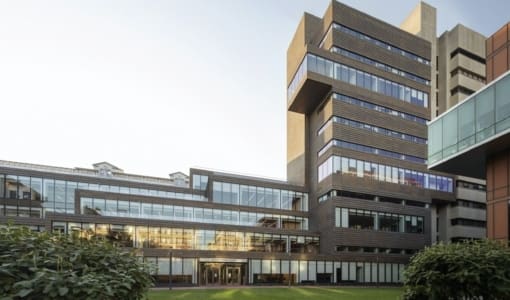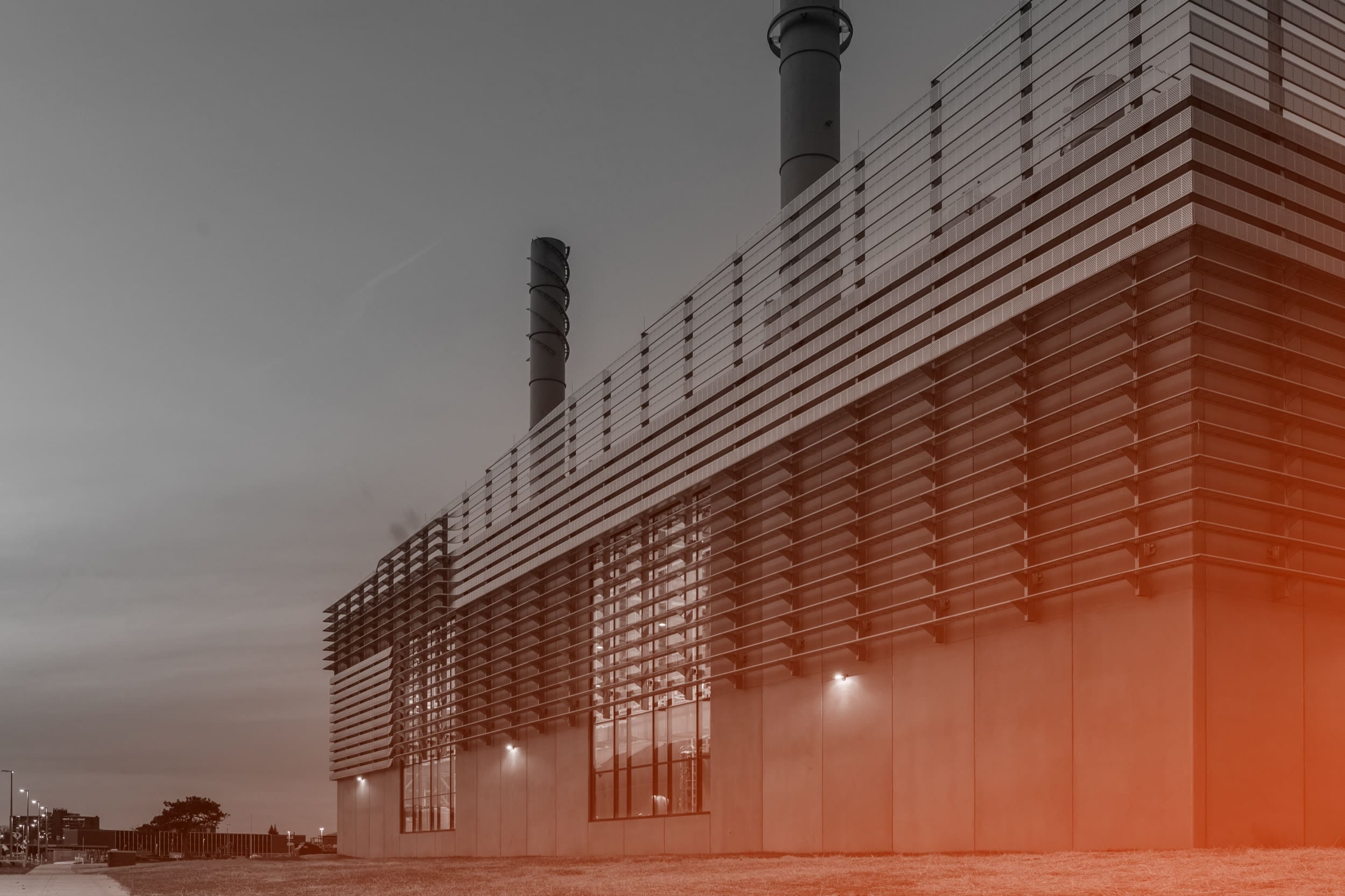Kansas City Zoo
The Deramus Education Pavilion at the Kansas City Zoo
Designed by BNIM, the Deramus Education Pavilion was created to symbolize the Kansas City Zoo and provide a preparatory experience for every zoo visitor. Zahner provided the custom copper standing seam and bold batten roof panels. These featured built-in gutters which were formed to create a unique geometry on the surface.
The roof systems throughout the project were installed as raw sheet, and will be allowed to naturally age. Over the years, the project has developed a dark brown patina, and after a few decades, will develop a deep green-blue patina.
The copper sheets were developed as standing seam and bold batten roof panels. These were designed with custom built-in gutters formed to cap the roof’s unique geometry.















Aerial imagery of the Deramus entrance pavilion at the Kansas City Zoo.
Photo © Google.
The design of the building integrates many sustainable strategies. The building plan takes advantage of the site’s solar orientation. Operable windows are a part of the building’s envelope on the south, east, and west facades, allowing for natural cross ventilation to occur when appropriate. A highly energy-efficient HVAC system was sought, and several energy efficiency measures were employed in the design to minimize the energy used throughout the building. Extensive use of natural daylighting is incorporated into the envelope of the building.
A few examples of the materials used in the building design are as follows: structure made completely of salvaged or sustainably managed wood products, a copper roof that is comprised of 80% post-consumer waste copper and ‘waste’ marble floors (that is, floors made from marble that has been rejected for other purposes).









 PHOTO ©️ Parrish Ruiz de Velasco (parrch.com)
PHOTO ©️ Parrish Ruiz de Velasco (parrch.com)



 © Fedora Hat Photography
© Fedora Hat Photography Photo by Andre Sigur | ARKO
Photo by Andre Sigur | ARKO





 Ɱ, Creative Commons Attribution-Share Alike 4.0 International license, edited.
Ɱ, Creative Commons Attribution-Share Alike 4.0 International license, edited.
 Photo © A. Zahner Company.
Photo © A. Zahner Company.
