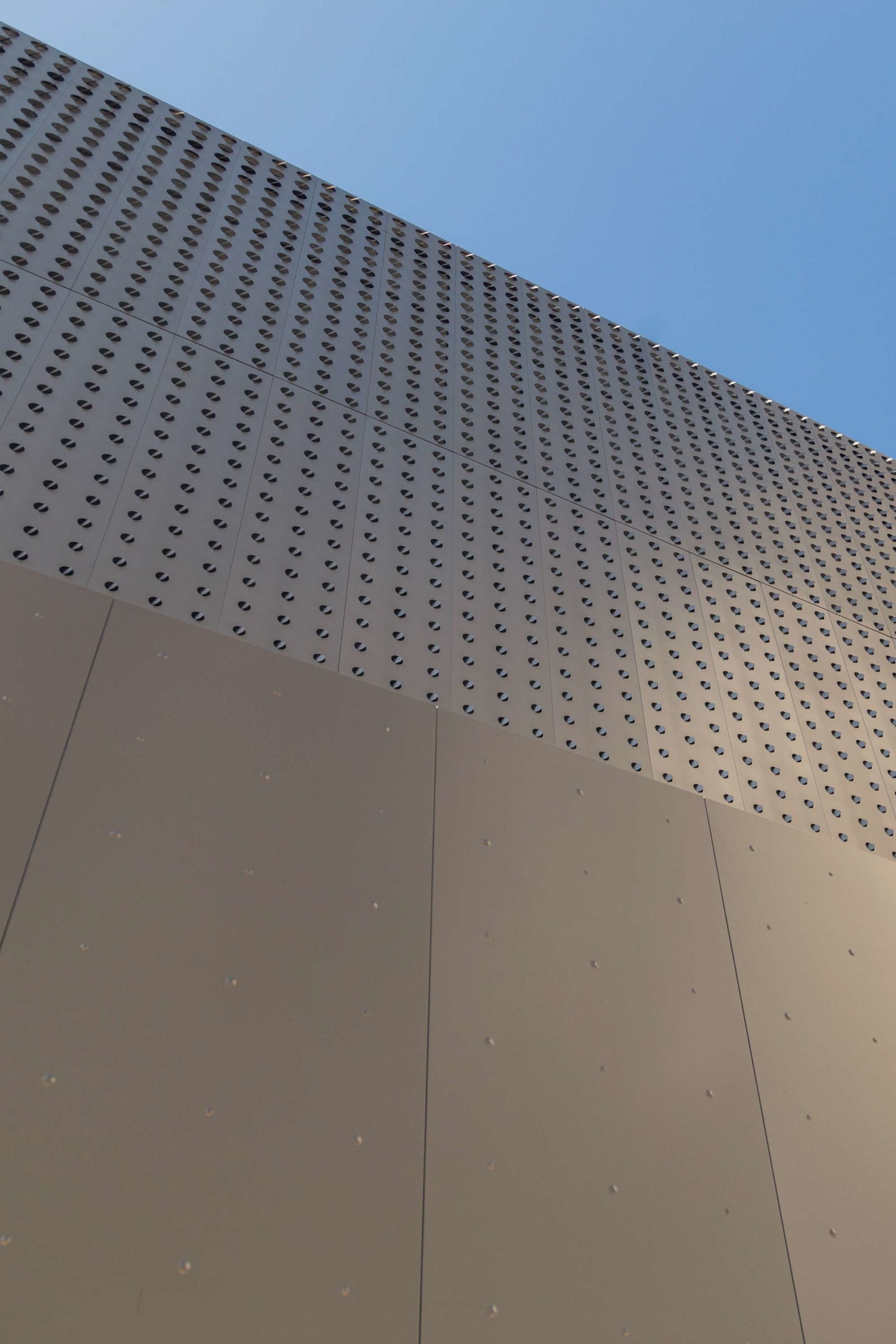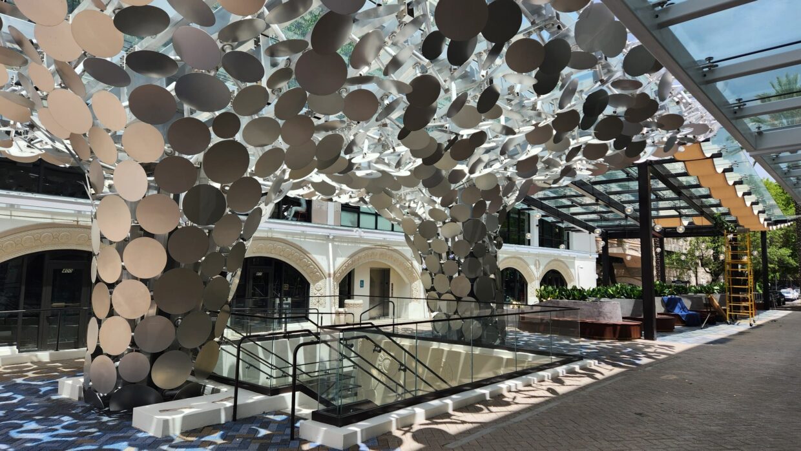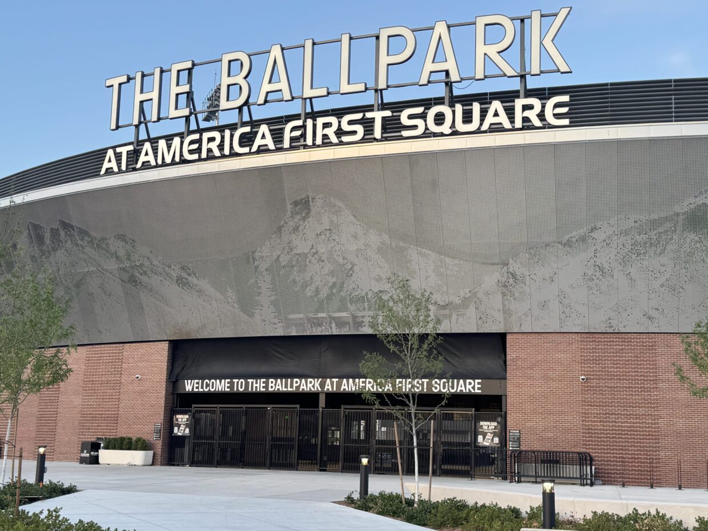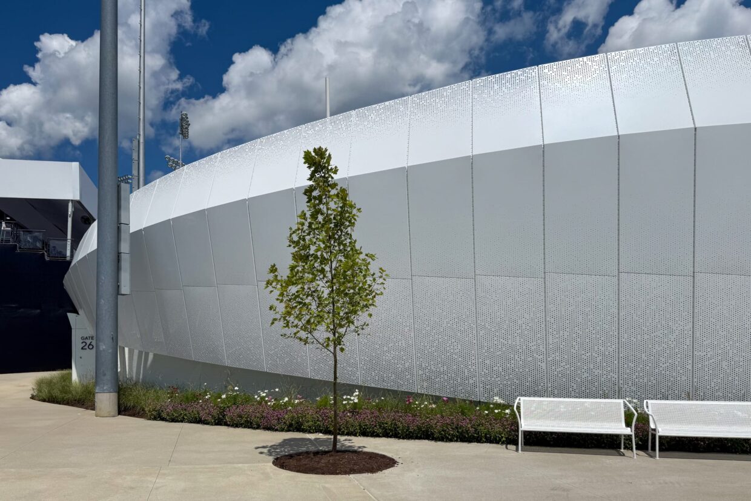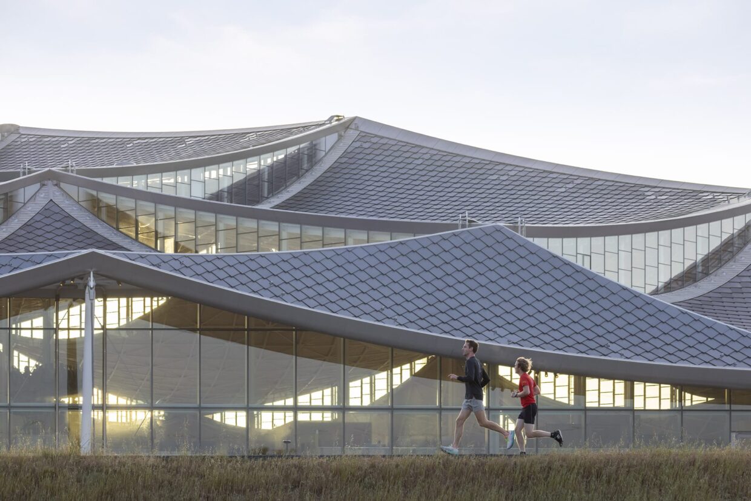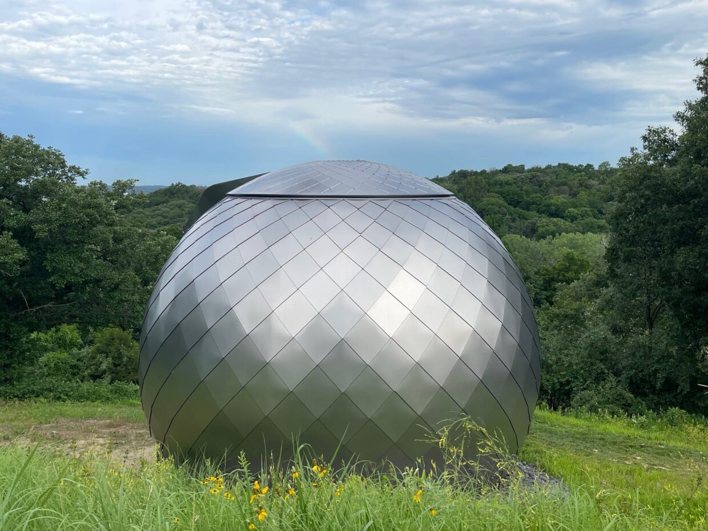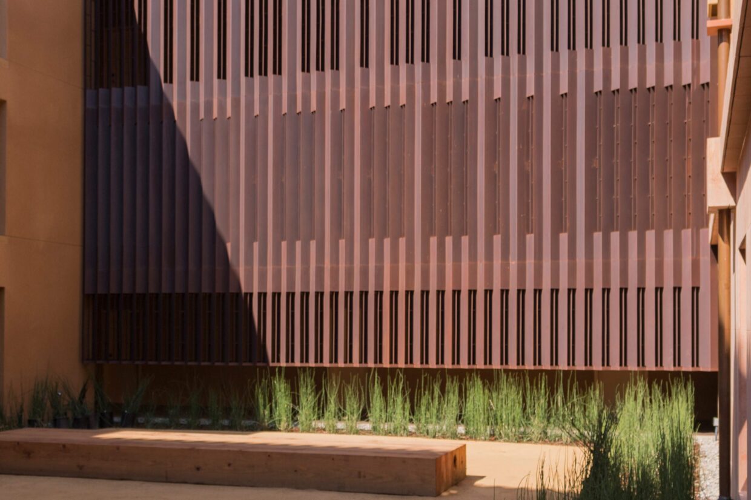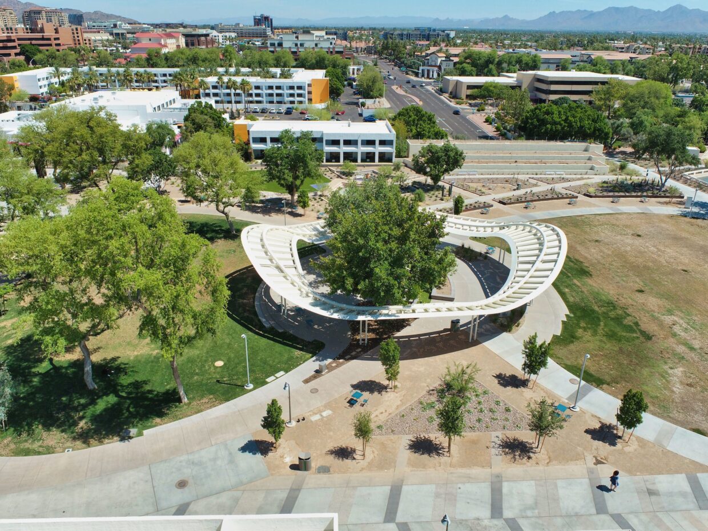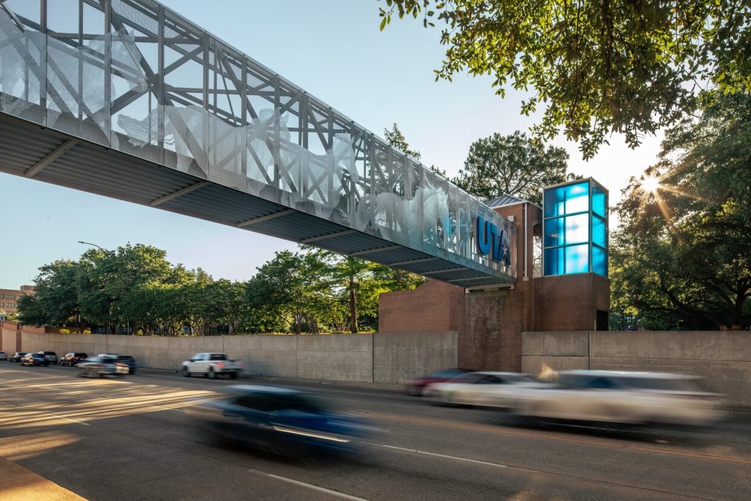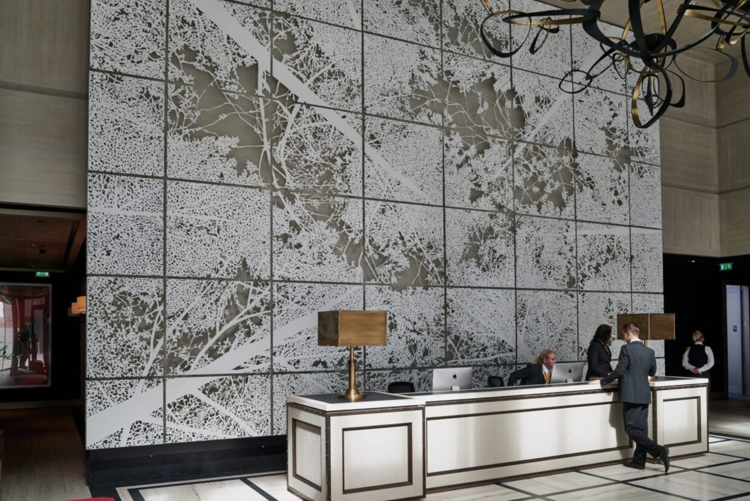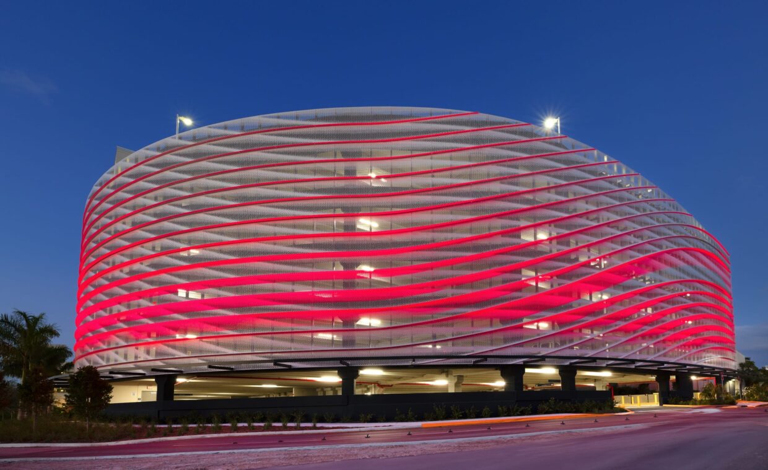WRNS Studio designed the screening room and lobby at the Dolby Labs Headquarters in San Francisco. The 14,000 sq. ft. screening room was built to highlight the latest in sound-based cinematic technology. The exterior design of the building hints at what movie-goers will experience once inside.
Zahner engineered and fabricated louvered perforated panels in stainless steel with a GB-60™ bead blasted finish. Panels at street level continue the overall aesthetic with a dimpled surface and an Angel Hair® finish.
Design Assist helps achieve design intent
Through the Design Assist process, WRNS and Zahner collaborated to develop a stainless steel facade with custom reticulated louvers. Each louver was laser cut and bent at specific angles, achievable through the Zahner patented process known as Louvered ZIRA™.
The perforated apertures vary in size, flowing from large to small, top to bottom, creating a gradient effect. The end result is a facade that bends and directs light to converge in a single point. The intent is to mimic the Dolby precision sound-as-object technology, which allows sounds to emanate from anywhere in the theatre.
In this way, the Dolby brand experience begins before patrons enter the building. The louvered panels flow from the exterior façade into the upper half of the interior lobby, harmoniously connecting the two spaces.

INTERIOR LOBBY UNDER CONSTRUCTION. EXTERIOR FACADE DESIGN FLOWS INTO THE LOBBY.
PHOTO © A. ZAHNER COMPANY
About Louvered ZIRA
Louvered ZIRA system uses a United States registered patent owned by Zahner. The system works by three-dimensionalizing perforations using tabbed or folded perforation. Any laser-cut or milled shape can be formed into a micro louver on the surface of the metal. The machine cuts partial perforations with folded tabs, and opens the tab by folding the tab back.

Custom dimpled surface.
Photo © A. Zahner Company
Additional panels complete the street level facade with a dimpled surface that echoes the overall design. Integrated lighting adds another layer of intrigue to the building’s aesthetic after dark.

