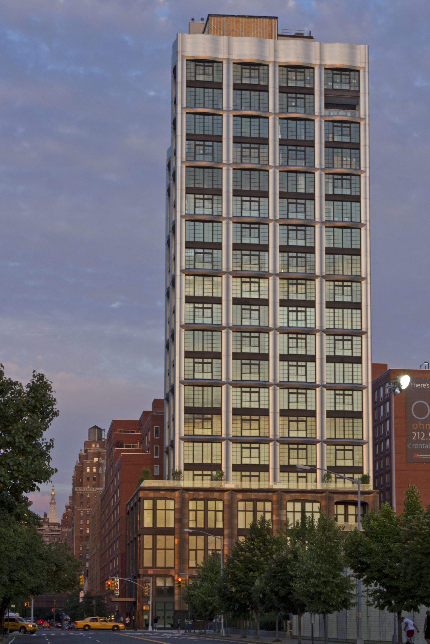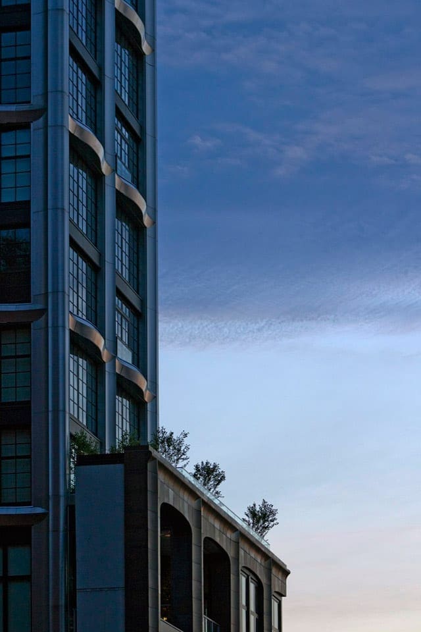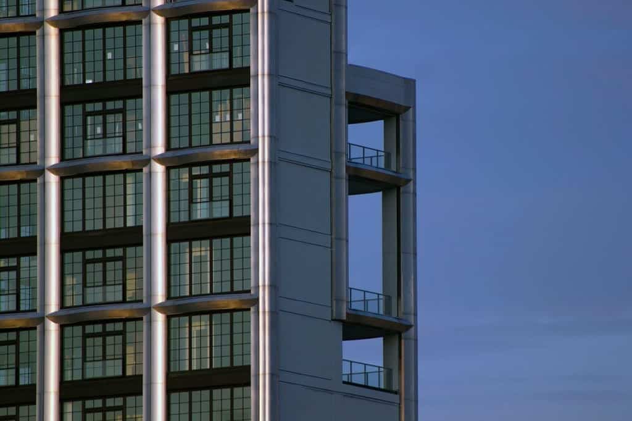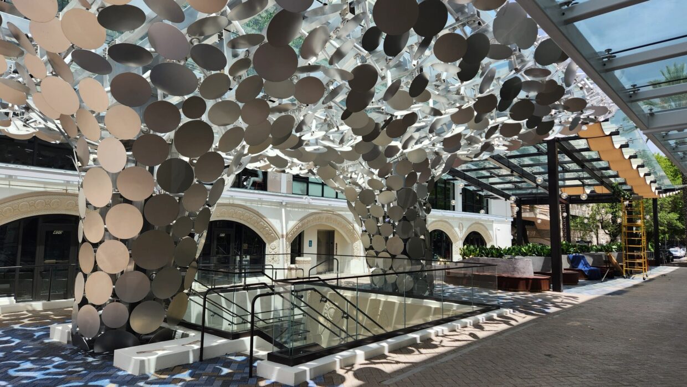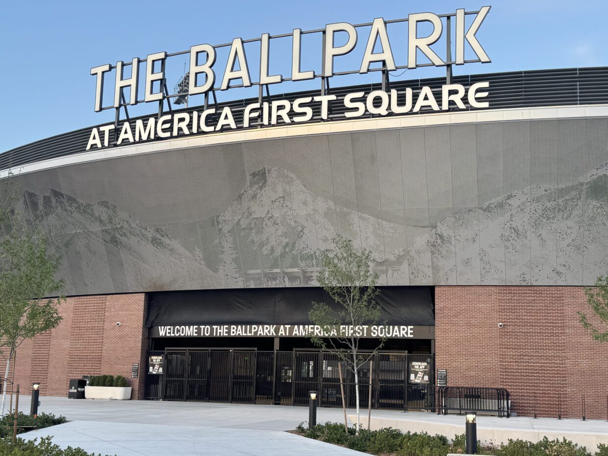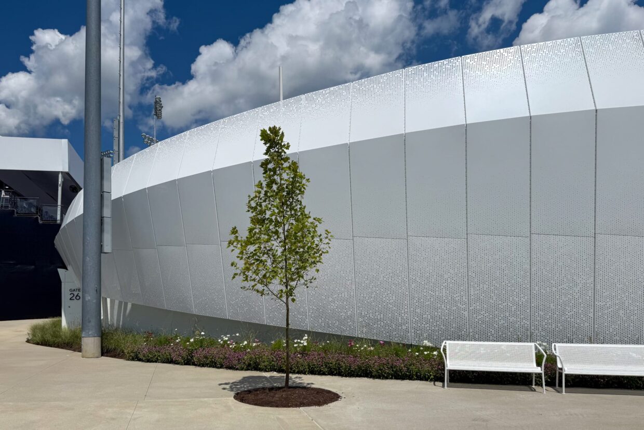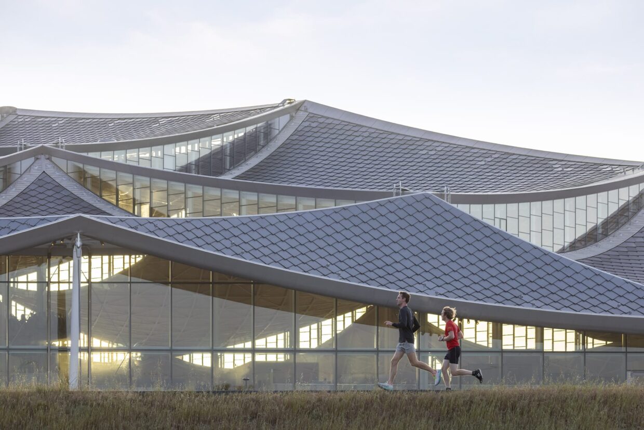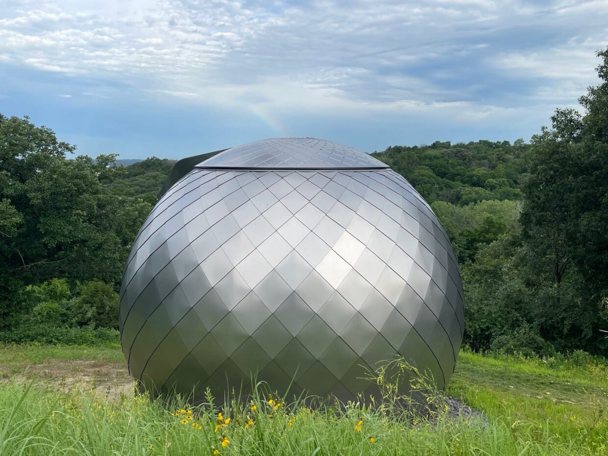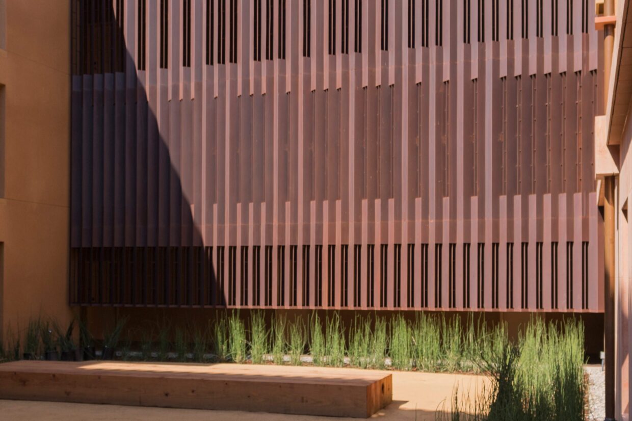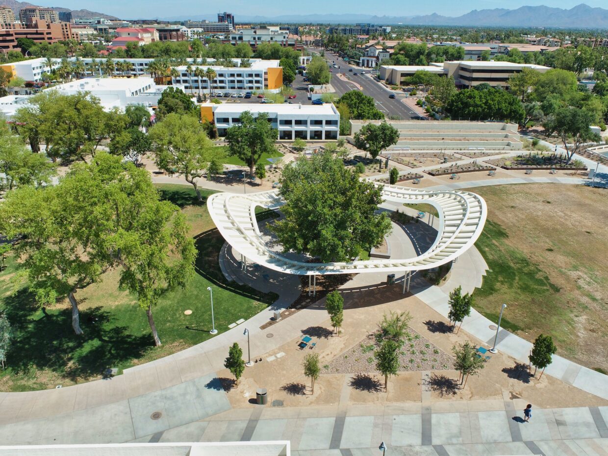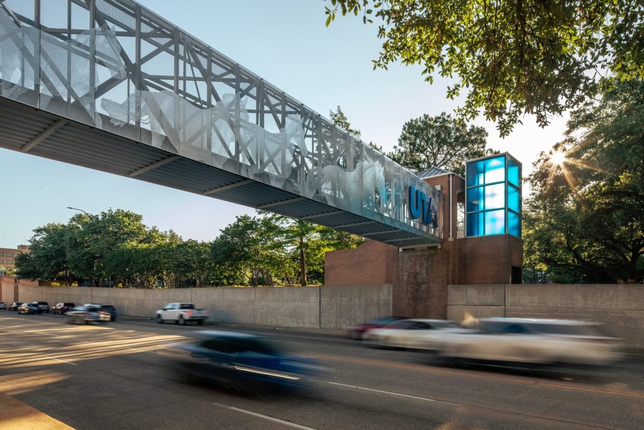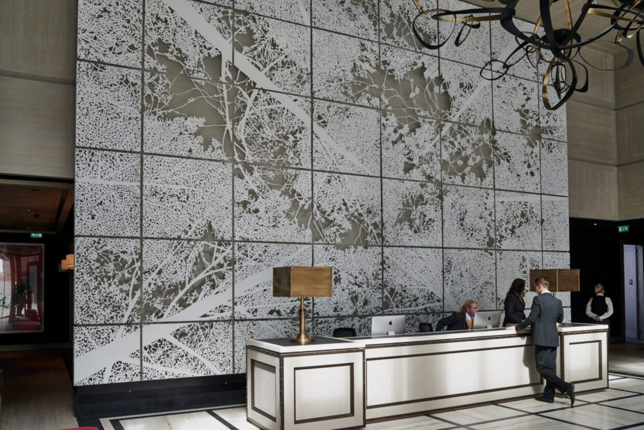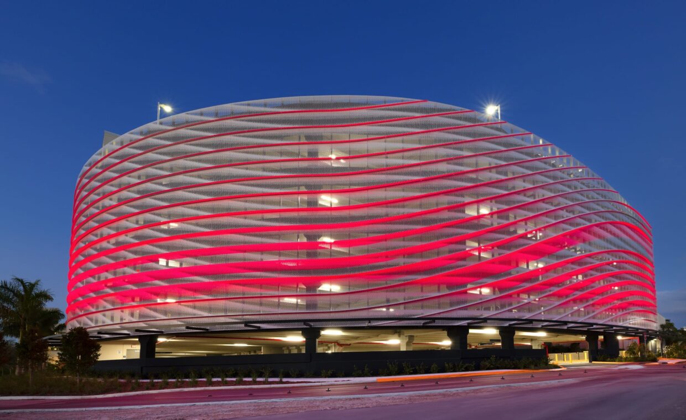200 Eleventh Avenue in Chelsea
The 19-story building is supported by a 3-story plinth which serves as a base for the 16 stories above it. This base’s material palette and massing (terracotta cladding and blackened steel window frames) is in harmony with the surrounding industrial buildings, and also serves to set the tone for the less subtle forms on the tower.
The tower’s design sensibility builds on the aesthetics of the neighboring areas. Architect Annabelle Selldorf pointed out in an Arch Record interview that “The streetscape is already starting to get lost among glass high-rises.” Instead of designing a building which challenges the neighborhood’s character, the architect developed a style which enhances the surrounding architectural style with an update.
The architects wanted to create a new kind of living experience by allowing residents in the high-rise to park outside their front doors on their floor. Residents access the car elevator through a driveway at the base of the building. Each car has an electronic pass that opens the elevator and automatically directs the elevator to the appropriate floor. Residents then proceed to their floor and park in their private garage.

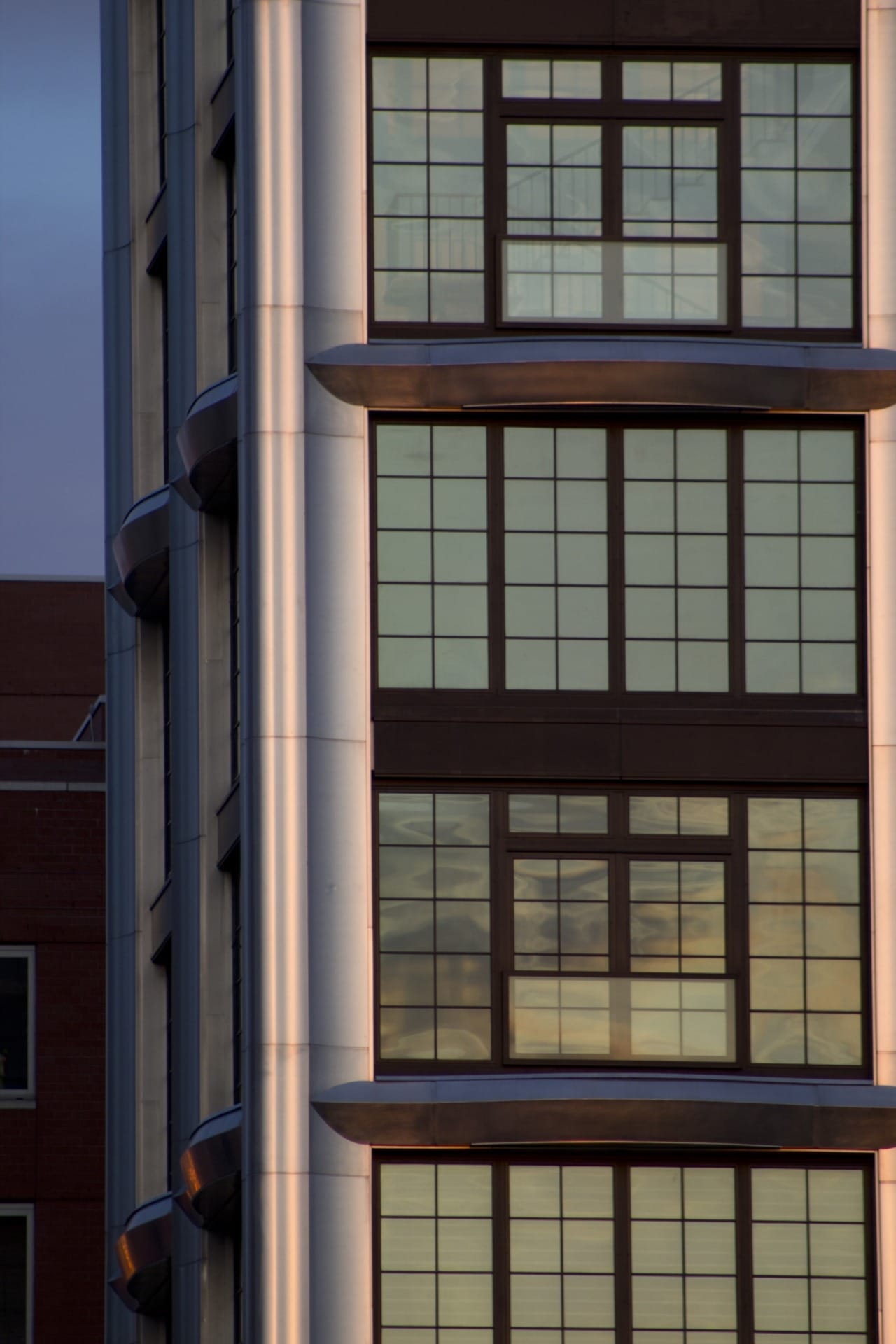
Creating Integrated Architecture with Design Assist
The details of these stainless steel forms were roughly defined during the planning process, so that the finer details could be solidified with Zahner’s Design Assist team. This meant that the design would be fully defined for fabrication in the Zahner plant, and that the details would integrate tightly into the Selldorf design plan.
This kind of collaborative building process is key to the development of smart connections and high-end metalwork. Zahner worked closely with the architects at Selldorf to match their intent while operating within the constraints of the project’s stainless steel construction.

Photo © A. Zahner Company.
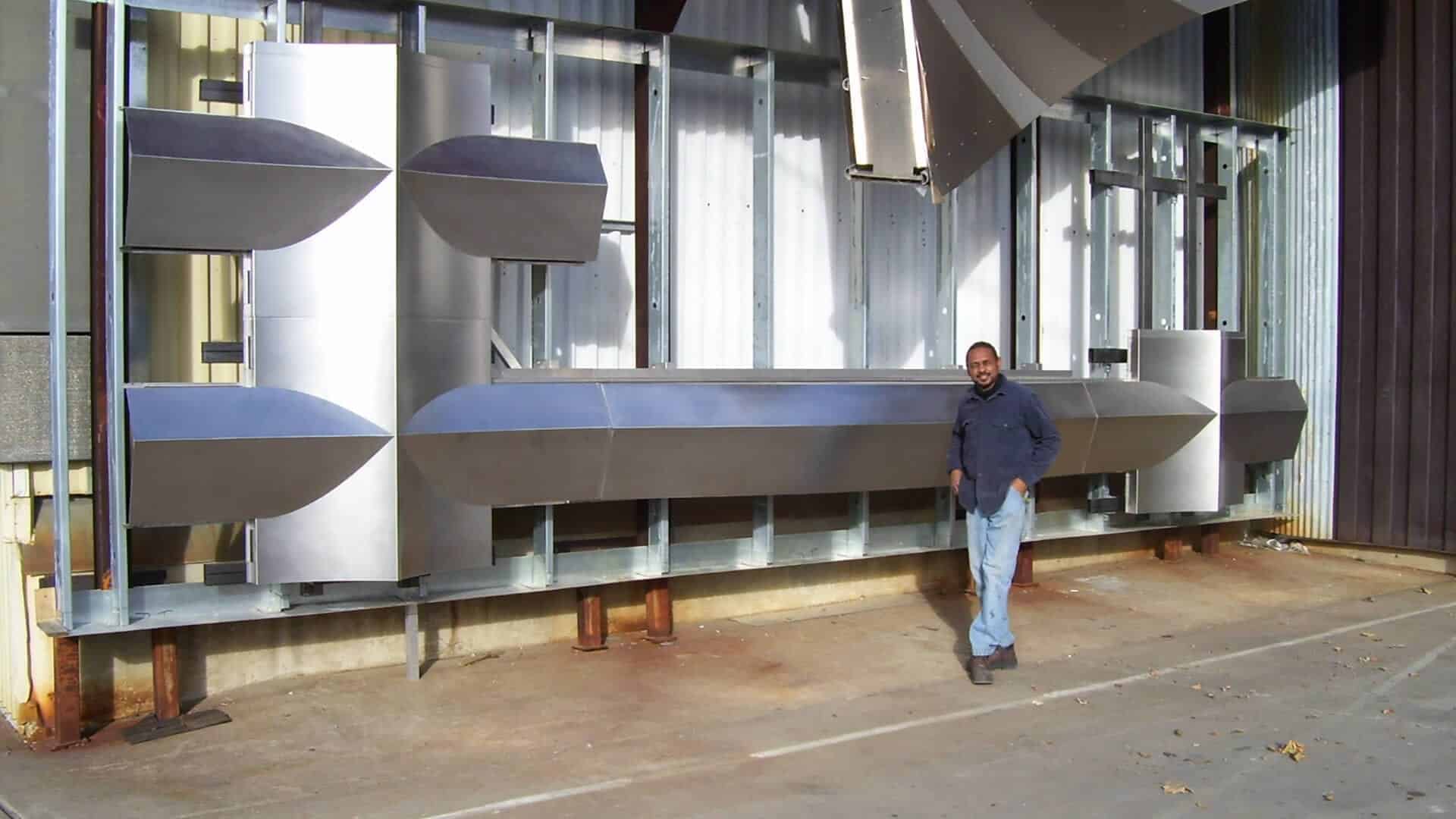
Photo © A. Zahner Company
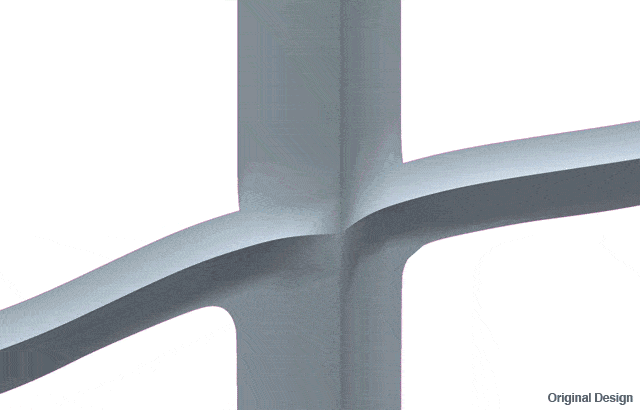
Animation shows the design iterations of the stainless steel connection detail.
The 3-frame animation shows the design assist process for the curving form connection, from the original 3D model to the final unitized system that Zahner would produce. The mockup that was produced at the Zahner fabrication facility features this final design connection that was used on the 200 Eleventh Residences. This highly crafted connection is finished with the Angel Hair texture on stainless steel.
