DeBruce Center: Rules of Basketball
DeBruce Center and the KU Rules of Basketball
DeBruce Center is a Gould Evans-designed building featuring Zahner engineered metal systems throughout its interior and exterior. Zahner completed multiple scopes on the project, including the exterior and interior panels of bridge that connects to Allen Fieldhouse, guardrails, and the perforated scrim walls which enclose its adjoining parking structure.
The building complex was developed around a single piece of basketball history. The original Rules of Basketball, written in 1891 by James Naismith (the inventor of basketball and founder of the KU basketball program) were purchased and donated to the school, and have found their permanent home at DeBruce Center, a new facility adjoining the northeast corner of Allen Fieldhouse at KU.
The existing Allen Fieldhouse building at KU is now connected by a bridge to the Debruce Center. This connects the new exhibit and visitor center to historical Allen Fieldhouse, where the KU basketball team regularly plays their local games. This connection helps to physically explain the history of KU’s sports program. James Naismith (the ‘father’ of basketball) and Forrest “Phog” Allen (the ‘father’ of basketball coaching) each had an integral role in building this legacy. By physically connecting the two spaces, the designers at Gould Evans have built a literal link between the past and future of basketball at KU.

THE BRIDGE, WHICH CONNECTS THE DEBRUCE CENTER AND PARKING GARAGE TO THE ALLEN FIELDHOUSE.
PHOTO © A. ZAHNER COMPANY.

DETAIL OF THE DEBRUCE CENTER BRIDGE.
PHOTO © A. ZAHNER COMPANY.
Creating the Exterior Bridge at DeBruce Center
The Zahner team was tasked with creating large cut-out aluminum panels bearing the original rules for the game of basketball. The interior panels also contain a direct screenprint of text on aluminum, which maps out the visage of Naismith and Phog Allen.
The aluminum panels for the exterior bridge were milled from 3/8” aluminum, at a panel size of 6’ x 18’. Panels of this scale provide a unique challenge. Zahner both coordinated with the structural team to ensure that the plate attachment system was properly detailed out in order to take on such heavy loads (the panels weigh around 500 pounds each).
Zahner milled the complete text from the Rules of Basketball, cutting stenciled text into each of the panels. The panels are backlit at night by LED lights that were installed by the lighting designer. During the day, the Angel Hair finish applied to the panels disperses sunlight and softens the natural reflectivity of the aluminum.

THE ALLEN FIELDHOUSE (LEFT) IS CONNECTED TO THE DEBRUCE CENTER VIA AN ALUMINUM CLAD PEDESTRIAN BRIDGE.
PHOTO © A. ZAHNER COMPANY.
Milling and Etching Interior Metal Wall Panels to Tell a Story.
The interior bridge continues the exterior bridge’s aesthetic of text milled out from Angel Hair aluminum, and also adds an additional silkscreened visual element. Rather than the rules of basketball, the milled aluminum panels on the east wall contain quotes from both Naismith and Phog Allen. Because these panels are interior and don’t have windloads to contend with, the designers were able to go with a thinner sheet, at 3/16” x 5’ x 10’ each.

The adjacent west wall contains direct screenprinted text on aluminum. This text utilizes a similar visual trope to ZIRA in that it uses letterforms to map out the image of Naismith and Phog Allen, drawing yet another visual parallel between these founding fathers and the legacy of basketball at KU.







Interior Aluminum Plate Guardrails and Staircase Ramps
Zahner also completed a series of interior guardrails from 5/8” aluminum, in an Angel Hair finish to match the surrounding walls. These were made from solid plates connected only at the floor level, stairs, and ramp.
To achieve a uniform planar surface with minimal fasteners, custom connections were developed by Zahner engineers to create the massive guardrails which wind up and down the interior of DeBruce Center.



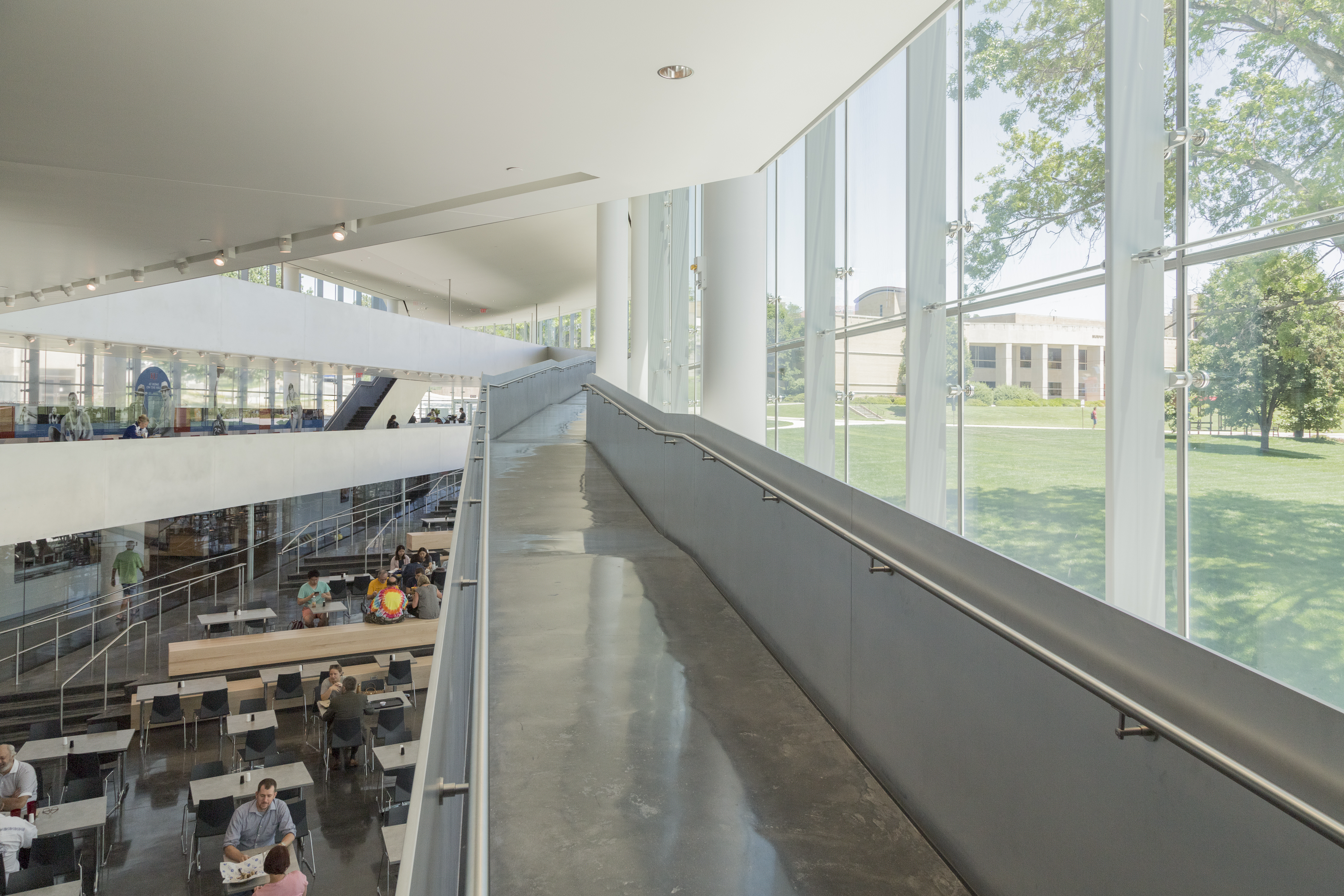
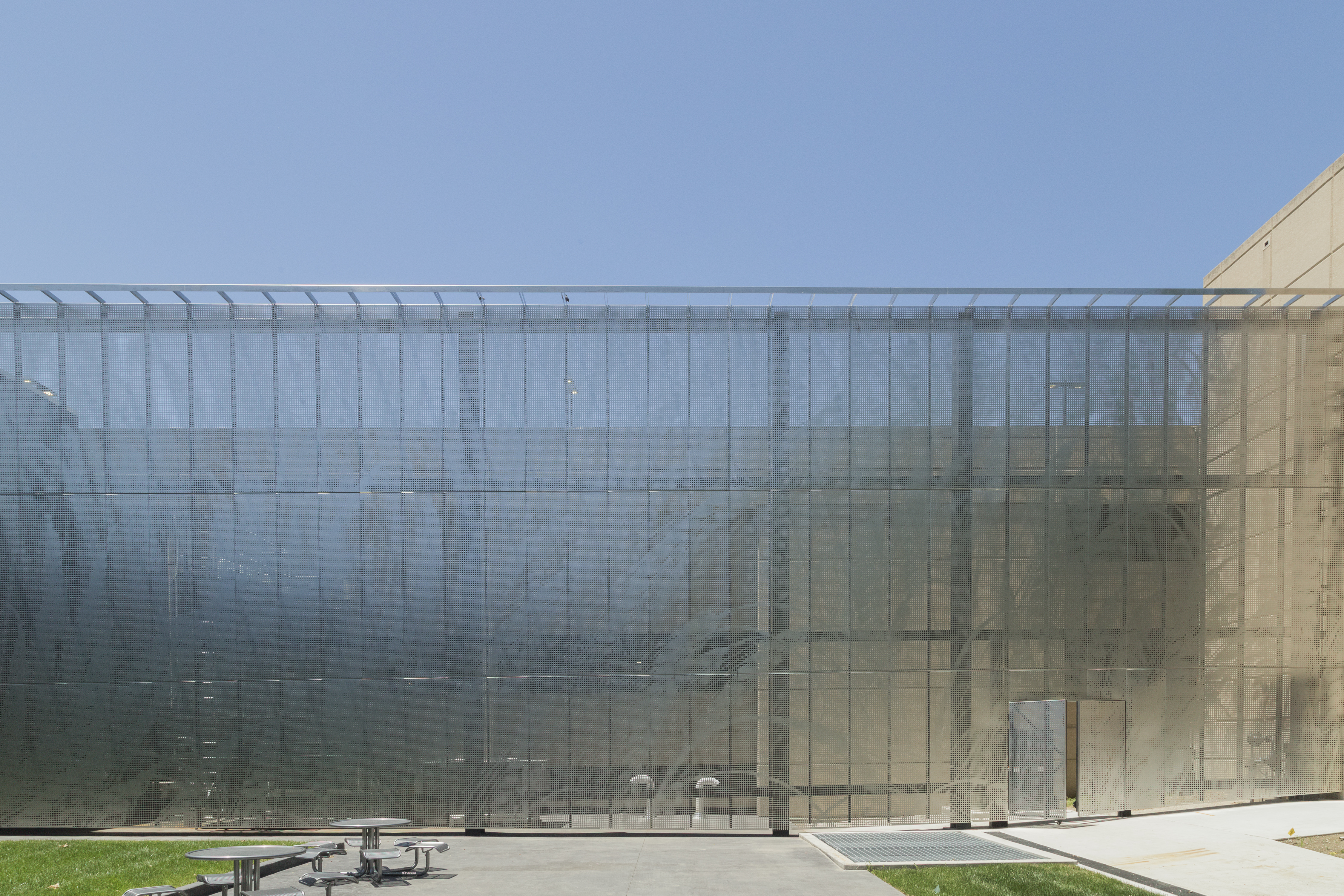
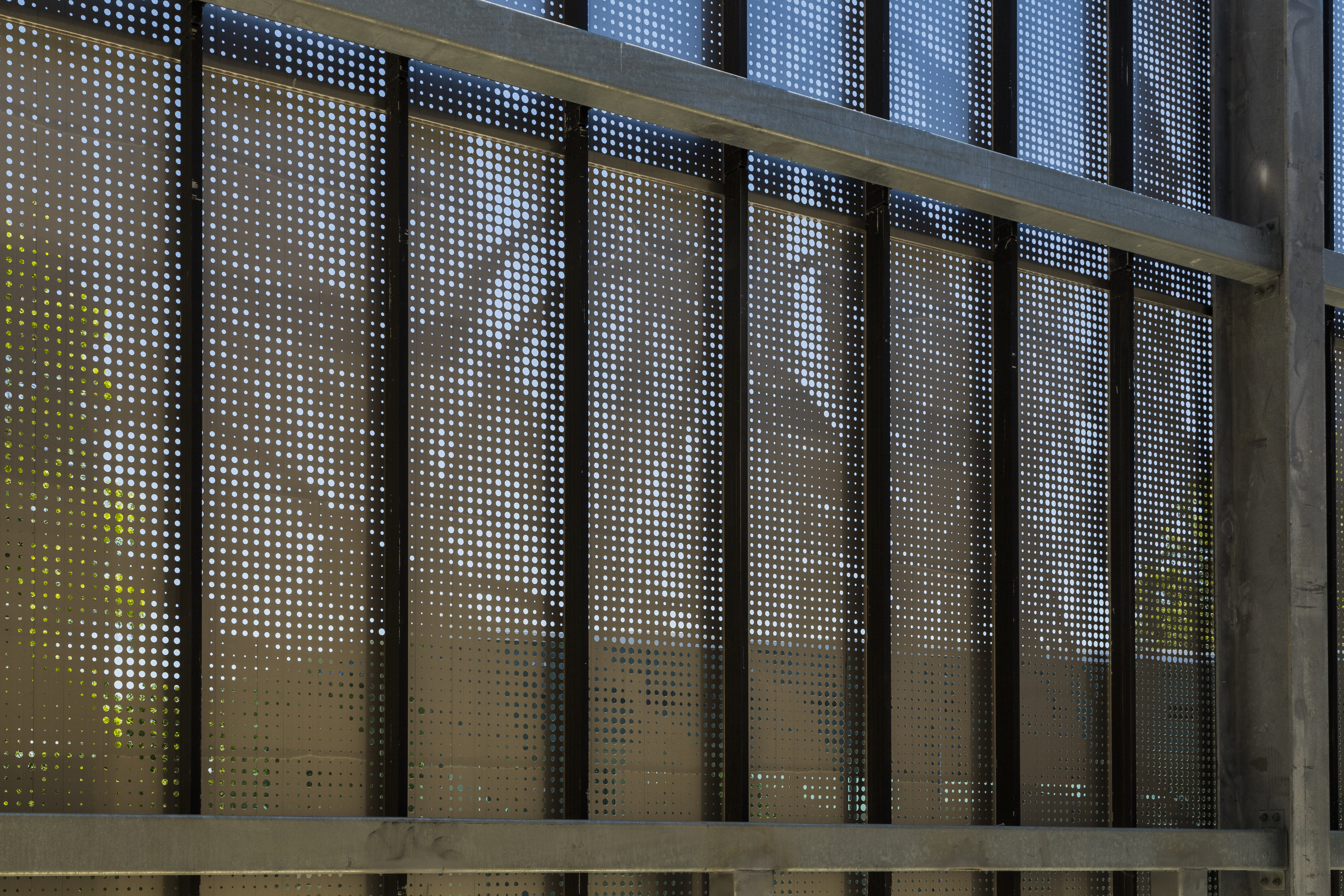
Using ImageWall to generate Perforated Imagery on Metal
The final piece of Zahner’s scope on DeBruce Center was a custom ZIRA perforated image of wheat, comprising around 7,250 square feet of space. At 243 total 3’ x 10’ 16ga panels, this was our largest scope item and required coordination with multiple trades, such as existing site and new steel. The engineers and fabricators at Zahner provided a system for drop and lock attachment that allowed for a smooth installation.
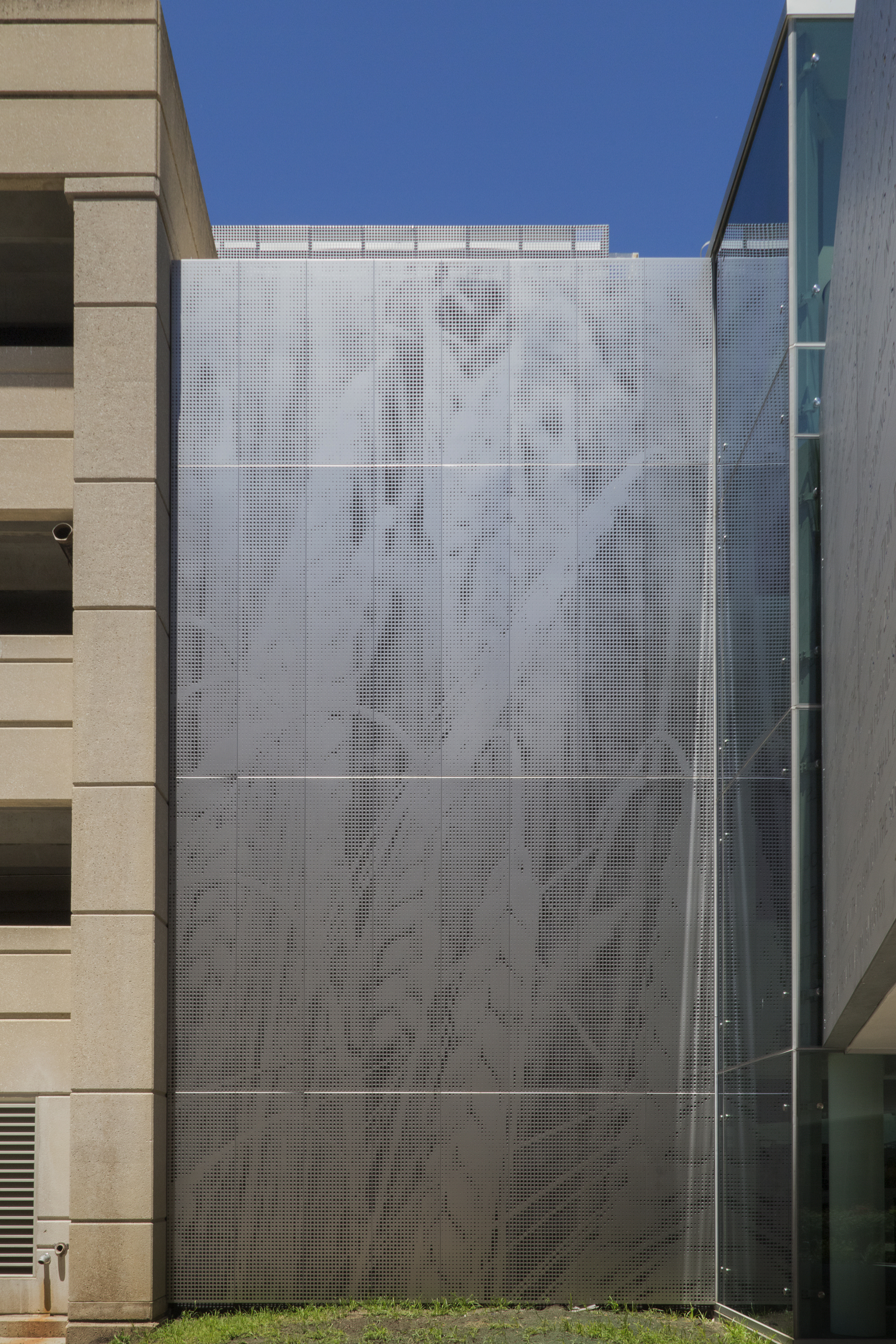
The perforations cross between panels, allowing imagery to continue seamlessly across the wall, without the distraction of edges. This was achieved by examining the pattern’s parametric relationship of visual elements to the larger surface. The resulting image emulates a field of wheat, hearkening back to symbols of Kansas, and the history of KU.
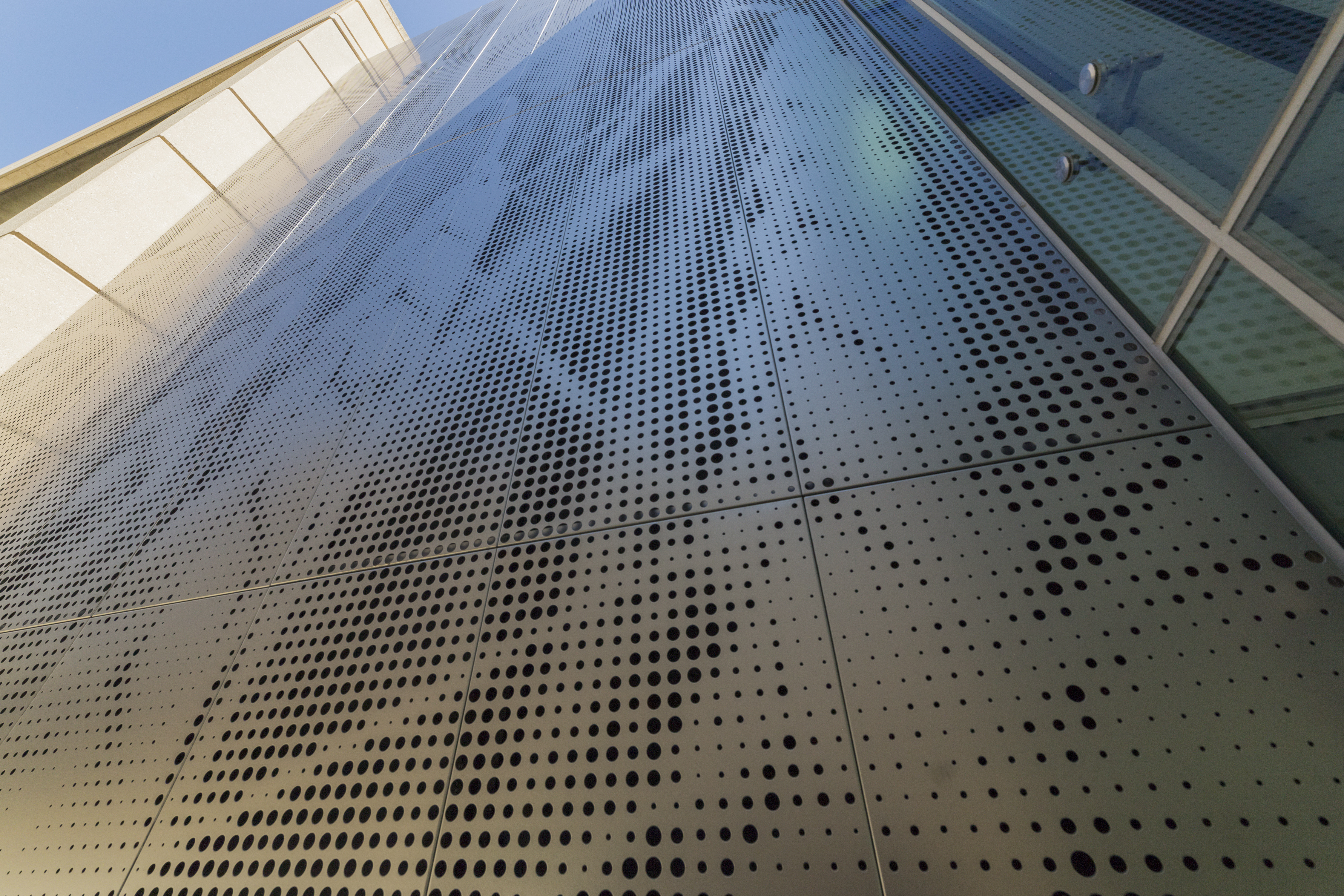
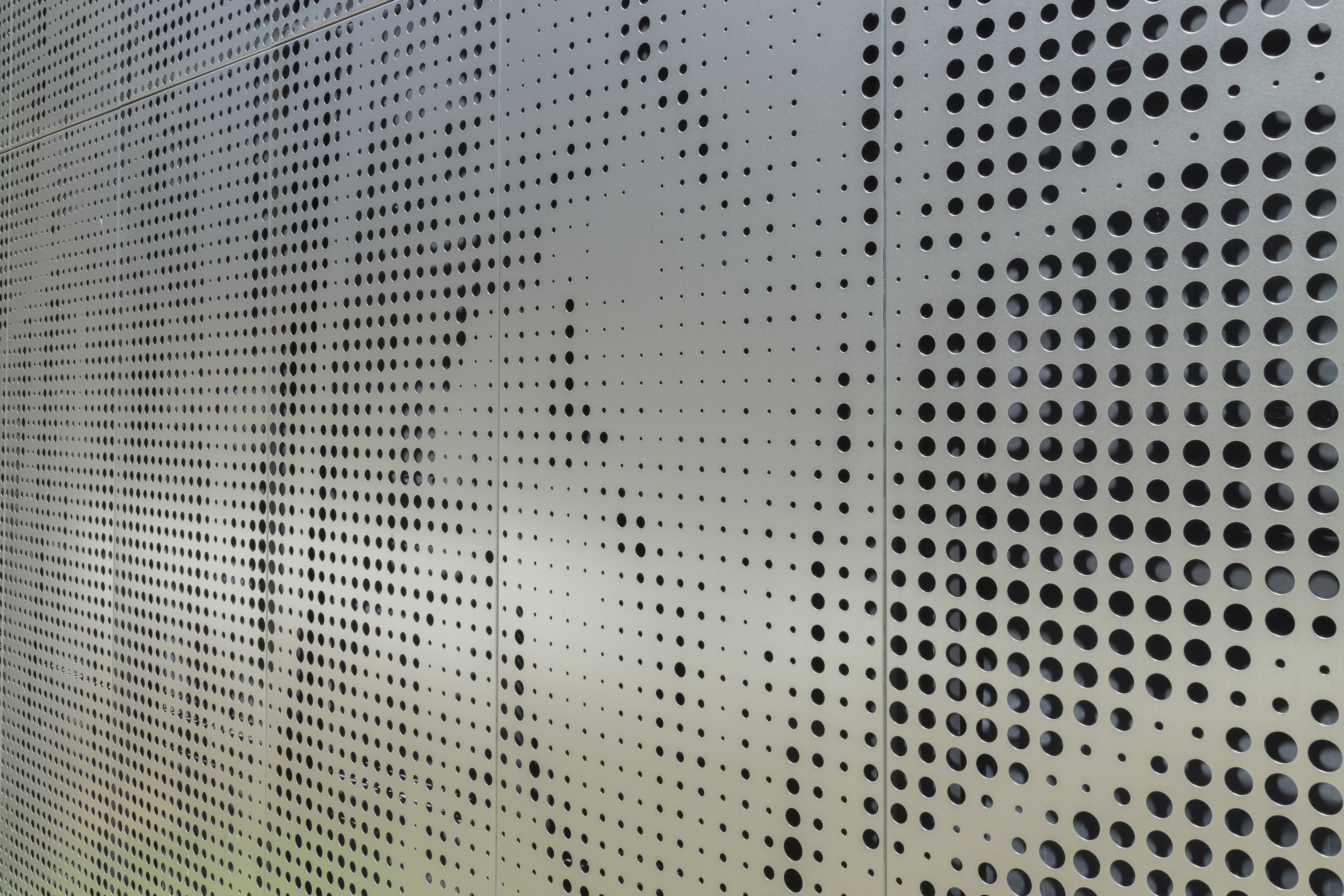


































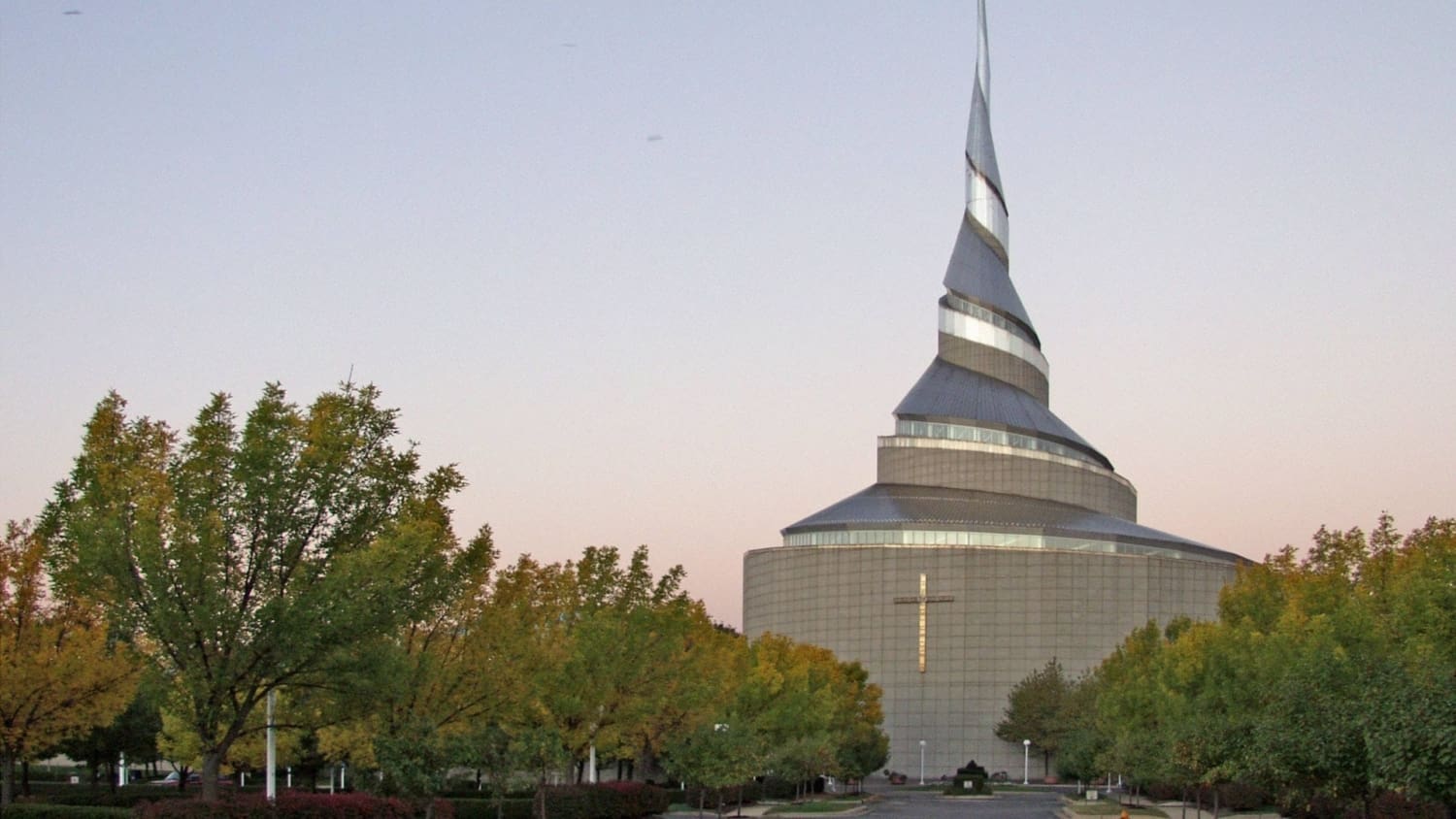


































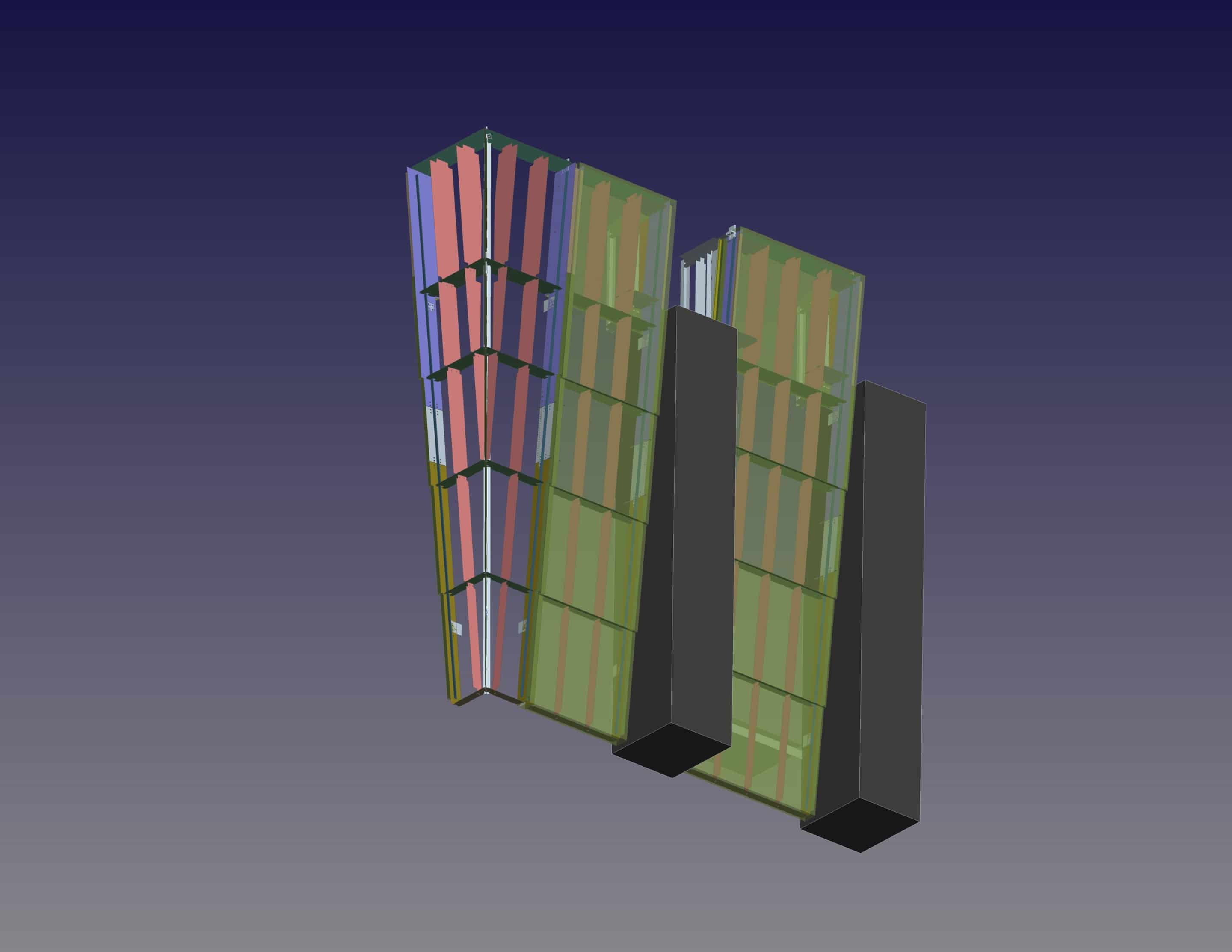










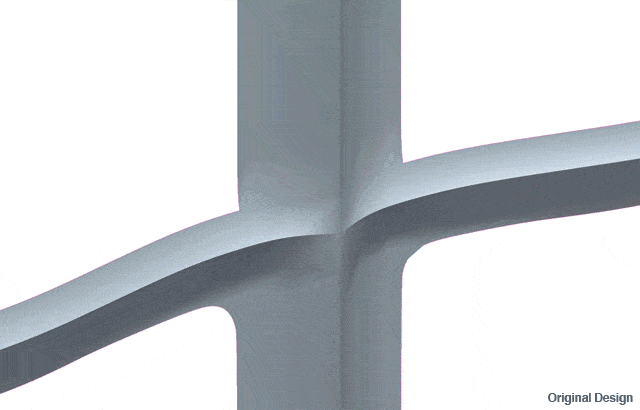
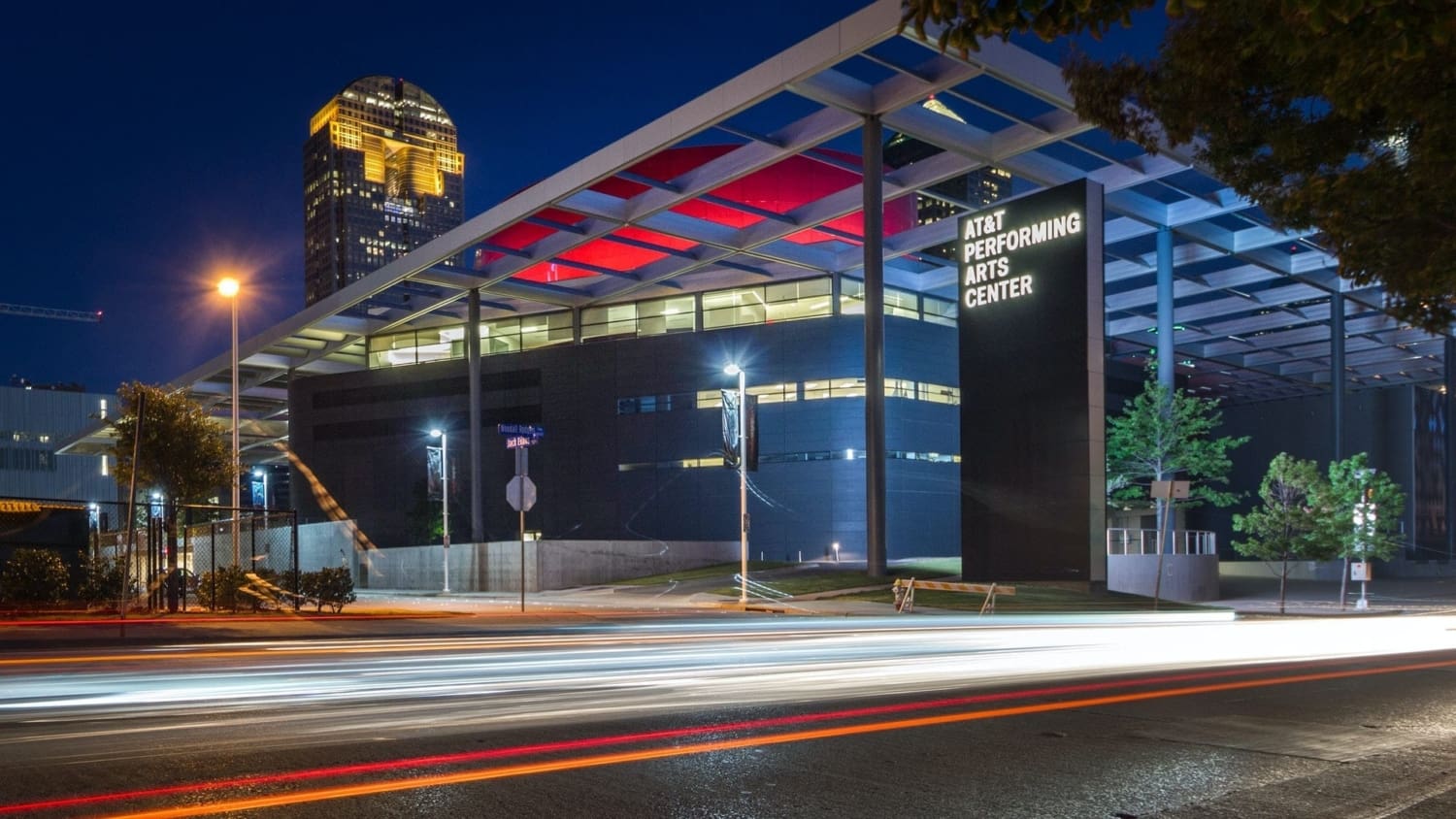
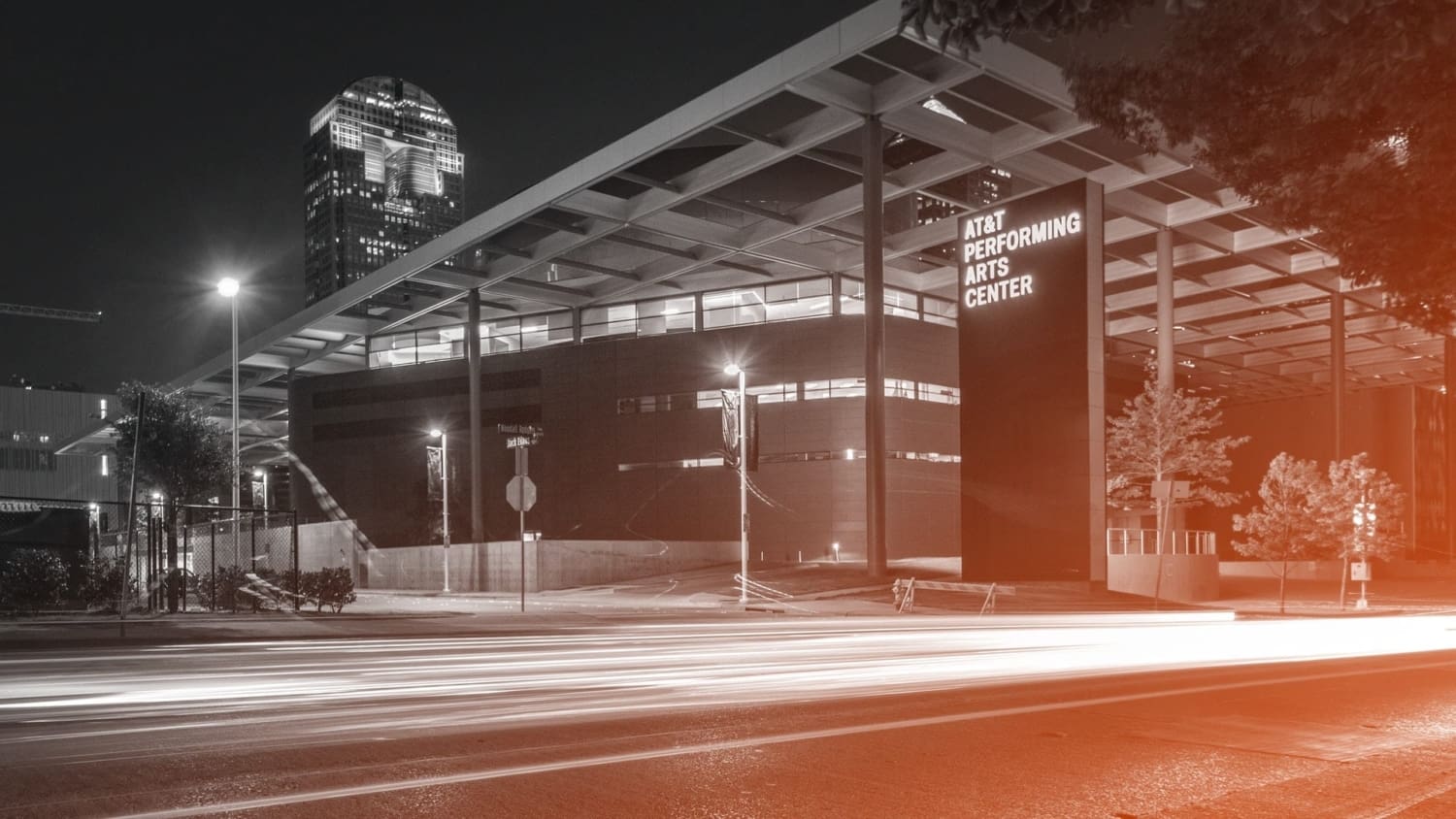















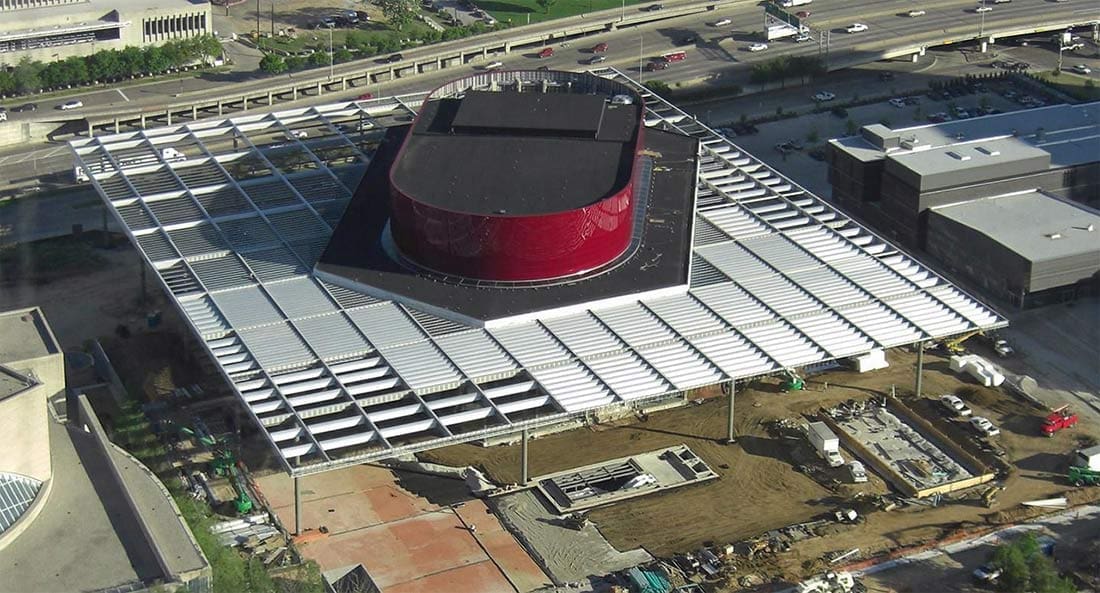



















 PHOTO ©️ Parrish Ruiz de Velasco (parrch.com)
PHOTO ©️ Parrish Ruiz de Velasco (parrch.com)



 © Fedora Hat Photography
© Fedora Hat Photography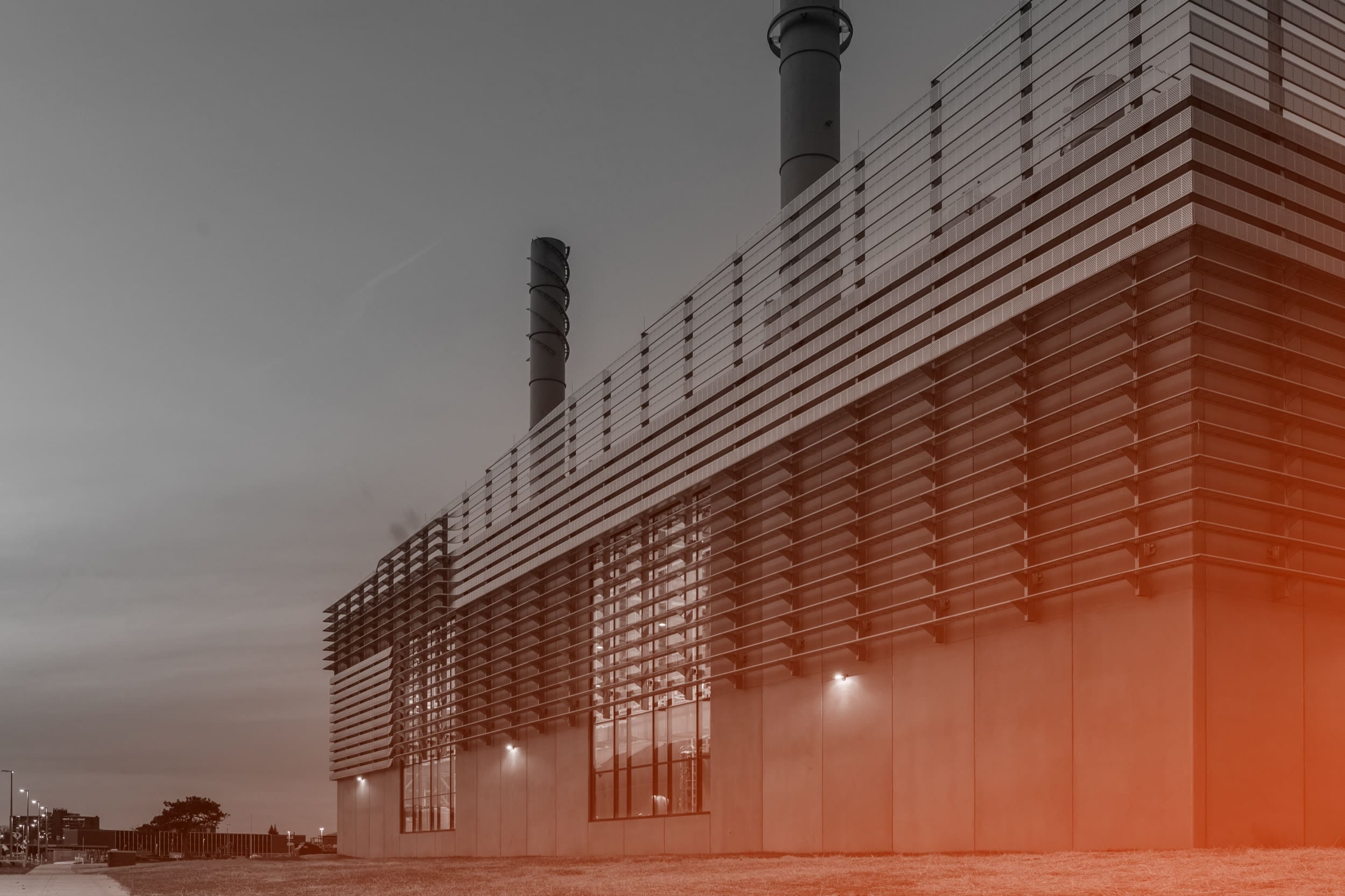 Photo by Andre Sigur | ARKO
Photo by Andre Sigur | ARKO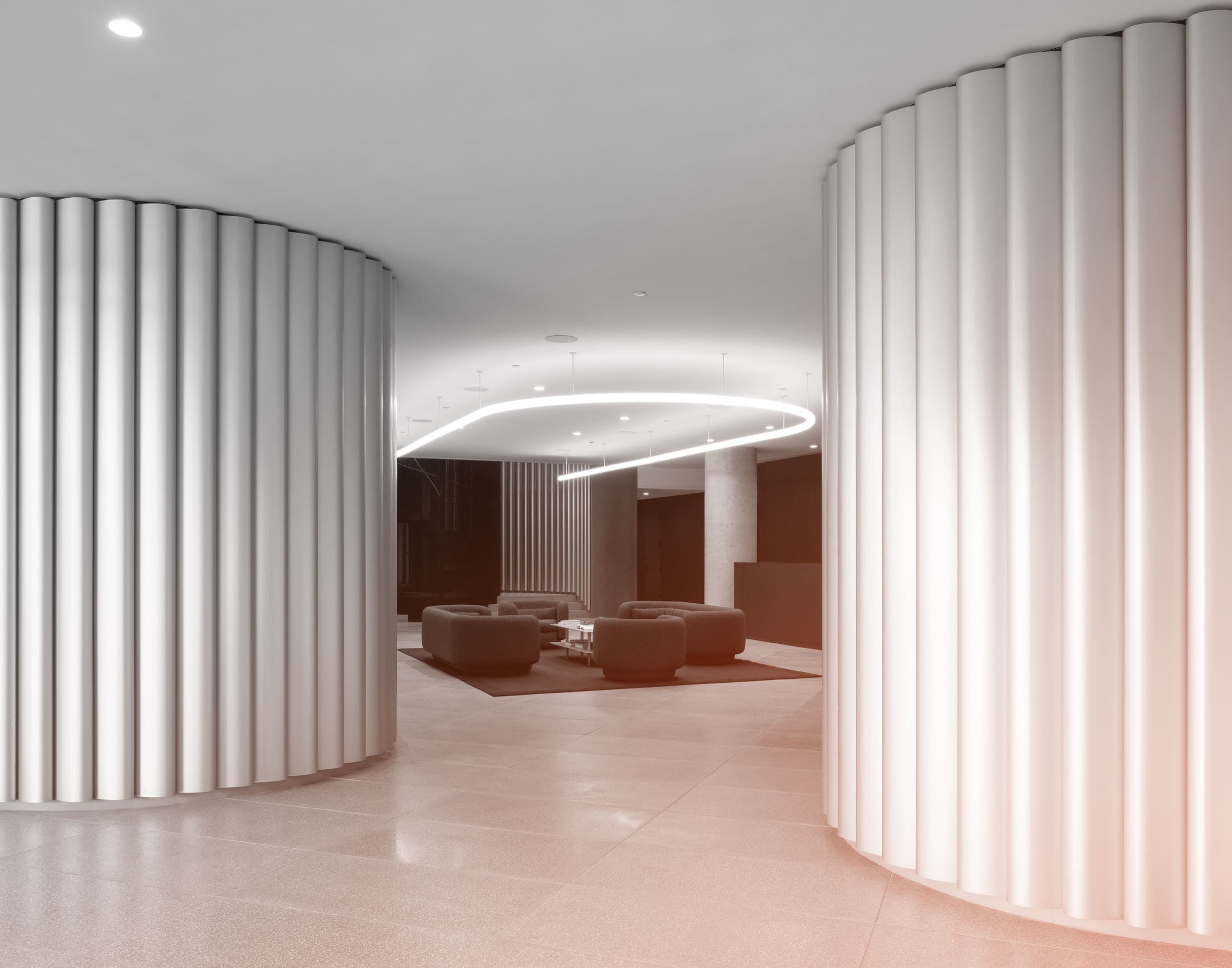 PHOTO © NAHO KUBOTA
PHOTO © NAHO KUBOTA





 Ɱ, Creative Commons Attribution-Share Alike 4.0 International license, edited.
Ɱ, Creative Commons Attribution-Share Alike 4.0 International license, edited.
