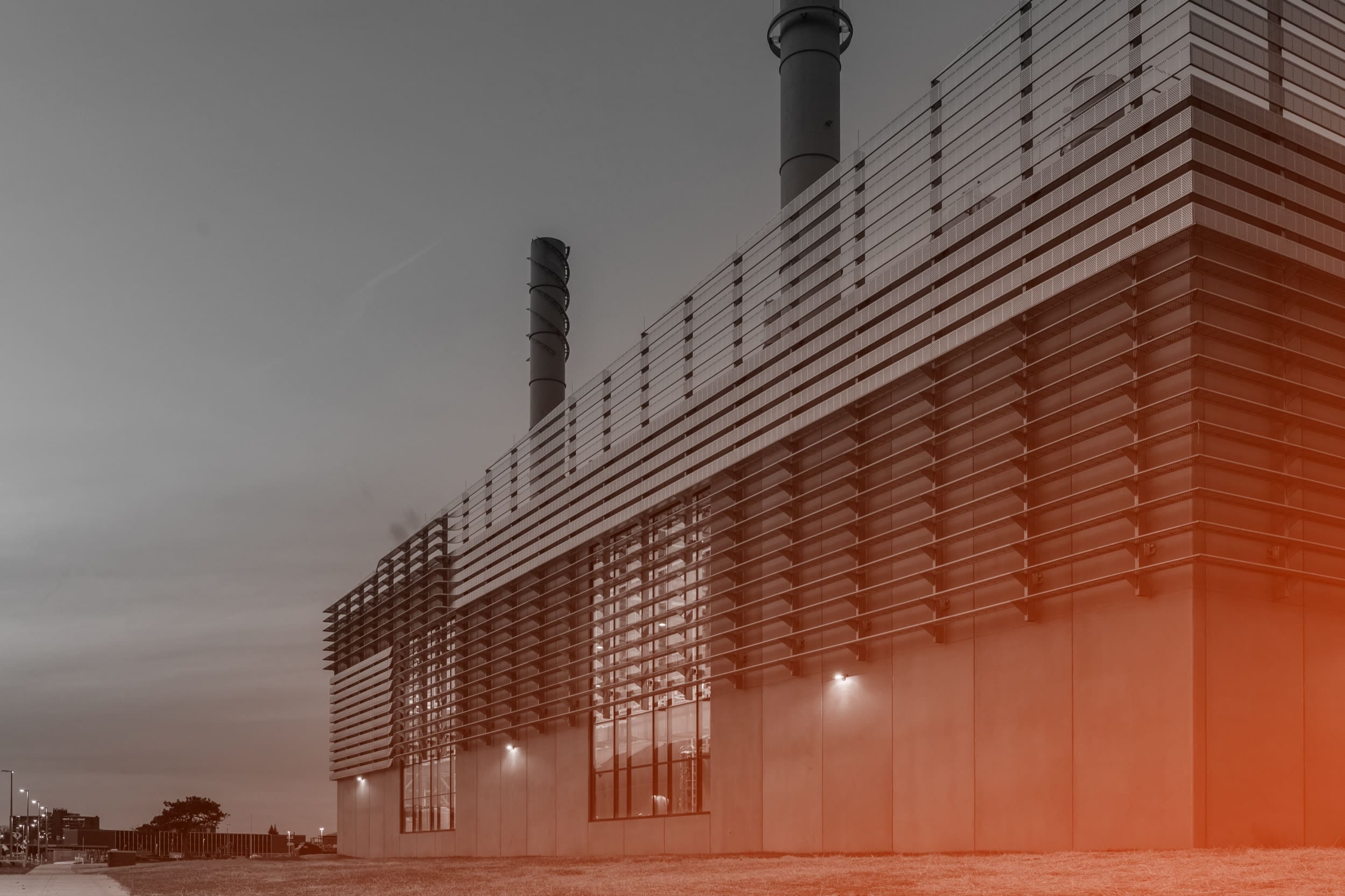Pearl District Marriott Residence Inn
The Pearl District Marriott Residence Inn, designed by SERA Architects, is a project featuring a bumped and perforated screenwall supplied by Zahner. Named for its neighborhood, the Pearl District is a historic area of Portland. Local businesses liken the urban district’s buildings to oysters, whose hidden ‘pearls’ were the gallery and artists’ spaces contained within — hence the name.
The Pearl District Residence Inn boasts 223 guestrooms in its six story building. A series of custom perforated aluminum panels by Zahner provide privacy screens for the rooms and decorative shading along the front of the façade. These painted yellow screens also add an element of modernity to the surrounding historic warehouse structures, elevating the extended stay hotel from the typical guest experience.
Parametrically Designed Perforation and Embossing
When SERA Architects approached Zahner with their idea for the perforation pattern, it existed as a simple jpeg image of an evanescent starburst shape. Zahner’s team of design engineers used that image to create an algorithmic concept that mathematically defined each perforation. The process uses a customized ImageWall system to perforate imagery on the metal surface, and create subtle variation the building’s screen wall.
























 PHOTO ©️ Parrish Ruiz de Velasco (parrch.com)
PHOTO ©️ Parrish Ruiz de Velasco (parrch.com)



 © Fedora Hat Photography
© Fedora Hat Photography Photo by Andre Sigur | ARKO
Photo by Andre Sigur | ARKO





 Ɱ, Creative Commons Attribution-Share Alike 4.0 International license, edited.
Ɱ, Creative Commons Attribution-Share Alike 4.0 International license, edited.
