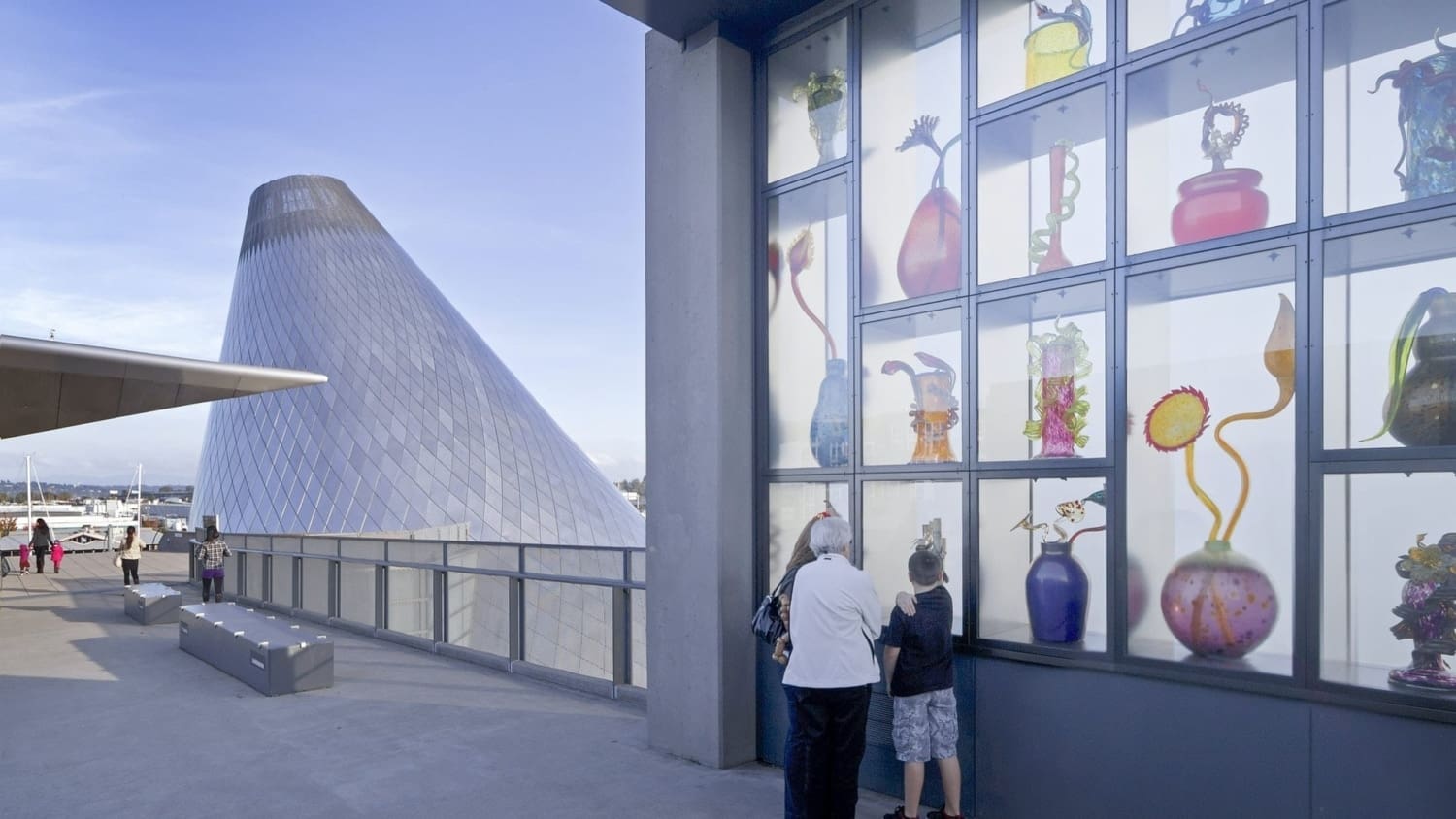Museum of Glass
Museum of Glass in Tacoma, Washington
Designed by Arthur Erickson, the Museum of Glass is dedicated to Dale Chihuly, renowned contemporary glass artist and local of Tacoma, Washington. A bridge connects the museum to downtown all the way across a freeway, displaying thousands of Dale Chihuly works along the way.
Zahner produced the metalwork for the glass bridge as well as the massive cone which can be identified throughout the downtown area. The cone was manufactured in stainless steel diamond panel system which was attached to a ZEPPS structural framework, each made by Zahner.
Arthur Erickson chose to leave the understructure of the ZEPPS assemblies exposed, allowing viewers to enjoy the structure which makes the exterior surface possible. Inside this cone, viewers can also watch live glass blowers producing hot glass pieces. The room reaches 90 feet and has two furnaces reaching temperatures of 2,400 degrees Fahrenheit.

MUSEUM OF GLASS IN TACOMA, WASHINGTON
PHOTO © A. ZAHNER COMPANY.

DETAIL OF THE DIAMOND PANEL SYSTEM USED ON THE MUSEUM OF GLASS
PHOTO © A. ZAHNER COMPANY.

DETAIL OF THE REVEALS BETWEEN DIAMOND PANELS ON THE MUSEUM OF GLASS
PHOTO © A. ZAHNER COMPANY.

INTERIOR OF THE MUSEUM OF GLASS IN TACOMA, WASHINGTON.
PHOTO © A. ZAHNER COMPANY.
The project was a major Design Assist effort, meaning that the architects consulted early on with Zahner, and laid the groundwork for designing an intelligent system to produce the complex geometries efficiently.
Each of the panels are made using 22ga stainless steel with an Angel Hair finish. Each row of diamond panels is a unique height and width, decreasing in size as the elevation rises.

Upward view from inside the cone during the construction of Museum of Glass. The left side of this picture, photographed during construction
shows the final surface of the exposed panels. The right side of the photograph shows the the sky filtered through the unfinished understructure of the cone.
How the Architectural Cone was Manufactured
Zahner has manufactured a number of works of architecture featuring cone-shaped elements. The conical design of the Museum of Glass project was manufactured using ZEPPS, a Zahner system for developing complex structures. ZEPPS provides a way to build not only euclidian shapes such as these, but also a method for making non-euclidian geometries.
For Museum of Glass, the architect’s design modeled digitally, and broken down using ZEPPS into layers and sections. This includes both the sheet metal cladding for the exterior rainscreen, as well as larger semi-rectangular assemblies with pre-attached waterproofing membrane.
Next, both the larger ZEPPS assemblies as well as the smaller stainless steel shingles were manufactured at Zahner in Kansas City. These parts were delivered to the Tacoma jobsite. The large ZEPPS assemblies provide the smooth curvature of the surface, and tie into the linear structural steel forms using cold-connections. Then the stainless steel skin is clad across the smooth surface of the cone.

A single ZEPPS assembly is lifted into place on the Museum of Glass

Aerial photo of the Museum of Glass during the final cladding of stainless steel across the surface

TACOMA MUSEUM OF GLASS CONE
PHOTO © A. ZAHNER COMPANY.




















 Photo ©
Photo © 


 PHOTO ©️ Parrish Ruiz de Velasco (parrch.com)
PHOTO ©️ Parrish Ruiz de Velasco (parrch.com)








 Ɱ, Creative Commons Attribution-Share Alike 4.0 International license, edited.
Ɱ, Creative Commons Attribution-Share Alike 4.0 International license, edited.
