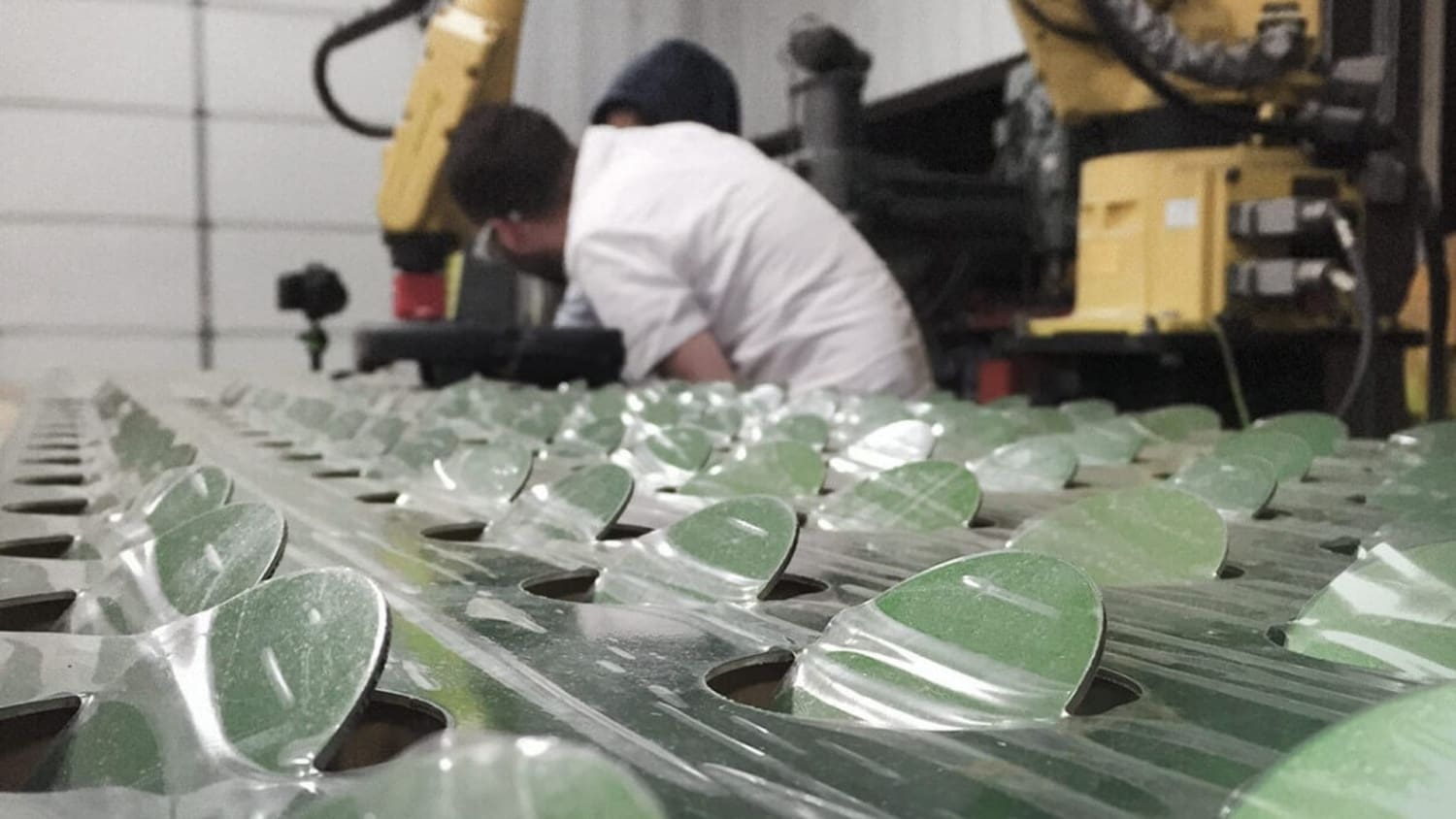Lumenhaus
Herzog & de Meuron have developed a number of projects with Zahner including three major works. Based in Switzerland, Herzog & de Meuron is a partnership led by Jacques Herzog and Pierre de Meuron with Senior Partners Christine Binswanger, Ascan Mergenthaler and Stefan Marbach.
Architects come to Zahner for the company’s commitment to developing the designer’s aesthetic to completion. Zahner worked with Herzog & de Meuron to develop their design into custom architectural systems, featured below.
Lumenhaus Solar Pre-fab Housing Unit from Virginia Tech
Lumenhaus is an portable housing concept designed and built at Virginia Tech School of Architecture + Design as part of its ongoing architectural research program. Inspired by the Farnsworth House by Mies Van Der Rohe, the north and south walls are all glass, maximizing the owner’s exposure to bright, natural daylight. The fully automated Eclipsis System, comprising independent sliding layers, permits a revolutionary design in a solar-powered house, while filtering light in beautiful, flowing patterns throughout the day.

Dusk photograph of Lumenhaus, Virginia Tech.
Photo courtesy Alden Haley..

Exterior detail of the Lumenhaus facade.
Photo courtesy Lumenhaus.

Exterior detail of the Lumenhaus facade.
Photo courtesy Lumenhaus.
Creating the Lumenhaus Facade
Zahner worked with Virignia Tech to develop the facade system, providing the engineering and fabrication for the project as part of the patented ZIRA™ System for perforating facades with custom patterns and imagery. Instead of adjusting the size of the perforation to create the metal image pattern, Lumenhaus was designed to create unique imagery through changing the angle of the protruding tab. By louvering the perforation, the visual contrast is increased between the negative dark areas and the light-capturing tabbed areas.
This is the third solar house designed and built at Virginia Tech, but it is the first to win international recognition and press. In 2010, the project won the International Solar Decathlon Competition in Madrid, Spain. In January, 2012, it was announced that the Lumenhaus has won a 2012 AIA Honor Award for Architecture. This is the first time this award has been given to a university team.

Photograph of the Lumenhaus facade for Virginia Tech.
Photo courtesy Lumenhaus.

Photograph of the Lumenhaus facade at Dusk.
Photo courtesy Lumenhaus.

Interior photograph of the Lumenhaus showing the facade and eclipsis system video.
Photo courtesy Lumenhaus.
Rooted in the design principles of the Bauhaus, the project imbues 21st century technologies to create a dynamic living situation. The entire mechanics of the house are controllable via mobile phone, so the hand-held phone becomes a remote control for the many features of the house. This Eclipsis System includes a automatic sliding screen-wall engineered and manufactured by Zahner.
Where most energy-conscious houses are closed with strategic openings to resist heat transfer, Lumenhaus has open, flowing spaces linking occupants to each other within the house and to nature outside.
The design served as both aesthetic and function, a compelling surface that filters the harsh rays of the setting sun while letting in ambient light throughout the day.

Detail of the facade pattern for the Lumenhaus project.
Photo courtesy Lumenhaus.

Detail of the imaginative facade pattern for the Lumenhaus project.
Photo courtesy Lumenhaus.

Detail of the facade pattern for the Lumenhaus project.
PHOTO © A. ZAHNER COMPANY.




 Photo ©
Photo © 


 PHOTO ©️ Parrish Ruiz de Velasco (parrch.com)
PHOTO ©️ Parrish Ruiz de Velasco (parrch.com)








 Ɱ, Creative Commons Attribution-Share Alike 4.0 International license, edited.
Ɱ, Creative Commons Attribution-Share Alike 4.0 International license, edited.
