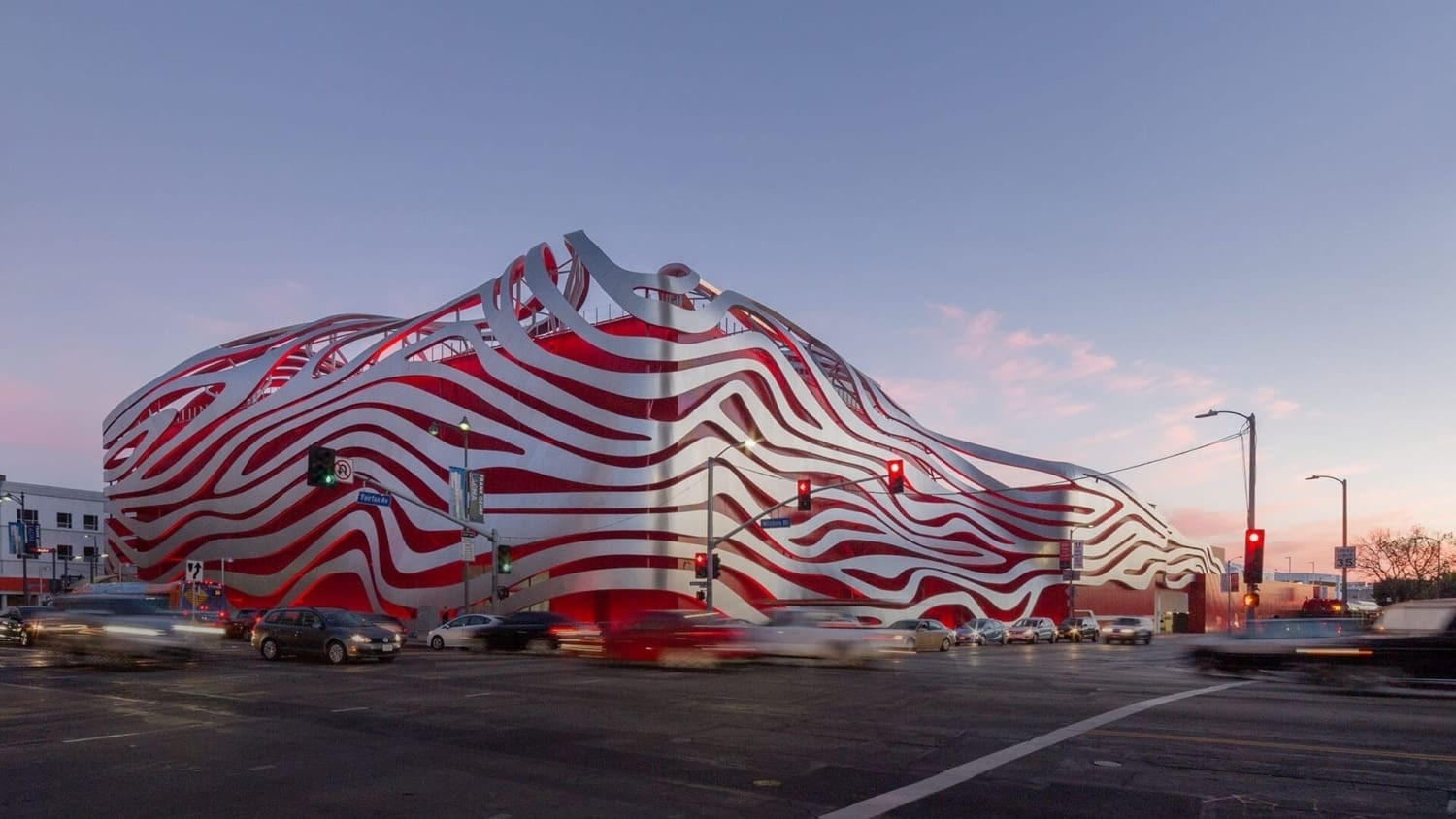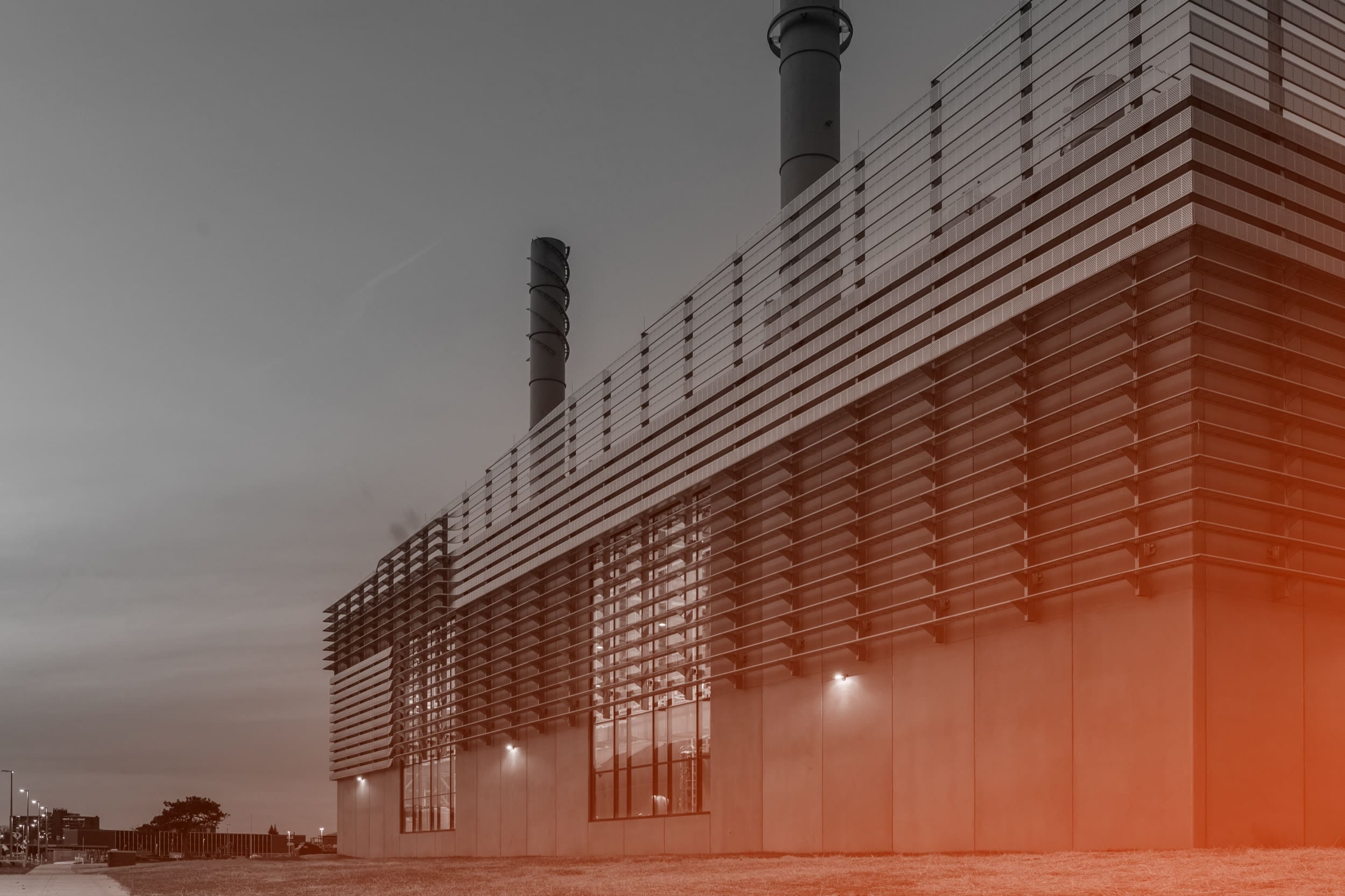IBM Headquarters
IBM Headquarters at Armonk, New York.
Designed by KPF Architects for the international company IBM, the facade features a unique finish developed by Zahner engineers and fabricators.
Nestled within a landscape of 450 wooded, rocky acres some 50 miles from Manhattan, the IBM World Headquarters exemplifies KPF’s demonstrated ability to respond to the natural context and produce an innovative work of architecture. Completed in 1997, the headquarters is the centerpiece of an existing corporate campus in this wooded setting with deep ravines slicing through the landscape.
Designed to interact with its natural surroundings as much as possible, the building has a generous provision of controlled natural light and excellent views out to the landscape and open terraces for relaxation and informal meetings.

IBM Headquarters at Armonk, New York.
PHOTO © A. ZAHNER COMPANY.
How the IBM Headquarters Quietly Made Architectural History
The projects worked on by Zahner engineers and fabricators often provide great design challenges, not only for Zahner, but often for the entire architectural team. Some of the best architectural R&D happens in architecture by way of this collaboration — the mind and the hands, or the designers and the builders.
For the IBM Headquarters, the desire to push the boundaries by KPF Architects was met and matched in an equal willingness for risk by the engineers and fabricators at A. Zahner Company. The architects wanted an softened reflectivity in its metal surface. This is something which wasn’t being offered in architecture at the time. The architects also wanted pristine edges at a time when most sheet metal fabrication was done by metal braking systems, which gave the metal corners a rounded radius.
Zahner set about developing these two technologies that would go on to shape and influence facade design and architecture aesthetics. The first was its surface, a uniform non-directional finish on stainless steel developed with Rimex in the United Kingdom. The surface which went on to influence Zahner’s own GB-60 stainless steel.
The second innovation is a metal fabrication technique used to create sharp uniform corners, Zahner’s Radius Reduction technologies. Instead of traditional brake-forming of the panels, the metal’s edges were formed by deeply scoring the backside of the panels so that the folds were sharply creased, so much so that the front panels appear as solid metal surfaces.

Detail of the thick machined plate stainless steel on the IBM Headquarters.
PHOTO © A. ZAHNER COMPANY.

Detail of the plate panel systems on the IBM Headquarters.
PHOTO © A. ZAHNER COMPANY.

Detail of the satin reflectivity of the plate panels used on IBM Headquarters
PHOTO © A. ZAHNER COMPANY.

Stainless steel plate panel system developed by Zahner for IBM Headquarters.
PHOTO © A. ZAHNER COMPANY.

IBM Headquarters Entrance at Armonk, New York.
PHOTO © A. ZAHNER COMPANY.

Upward view of the IBM Headquarters Entrance at Armonk, New York.
PHOTO © A. ZAHNER COMPANY.

Aerial photograph of the IBM Headquarters in Armonk, New York.
PHOTO © BING.
The building assumes an extended, tapering Z-shape, which adapts well to both the existing site contours and to the open space program required by IBM as a significant change to their corporate culture. The central wing includes areas of enclosed space for executive offices and meeting rooms. The connecting wings maintain a highly functional core-to-wall depth to accommodate the open office workstations. The internal, irregular spaces within the plan are utilized for conference rooms, services and core functions.
The client for the project was IBM Corporation, and the design team included Swank Hayden Connell as interior designer. The entire project’s footprint is 280,000SF.
The award-winning design was recongnized by The Chicago Athenaeum: Museum of Architecture & Design American Architecture Award as well as AIA Westchester Chapter Architecture Award.





 PHOTO ©️ Parrish Ruiz de Velasco (parrch.com)
PHOTO ©️ Parrish Ruiz de Velasco (parrch.com)



 © Fedora Hat Photography
© Fedora Hat Photography Photo by Andre Sigur | ARKO
Photo by Andre Sigur | ARKO





 Ɱ, Creative Commons Attribution-Share Alike 4.0 International license, edited.
Ɱ, Creative Commons Attribution-Share Alike 4.0 International license, edited.
