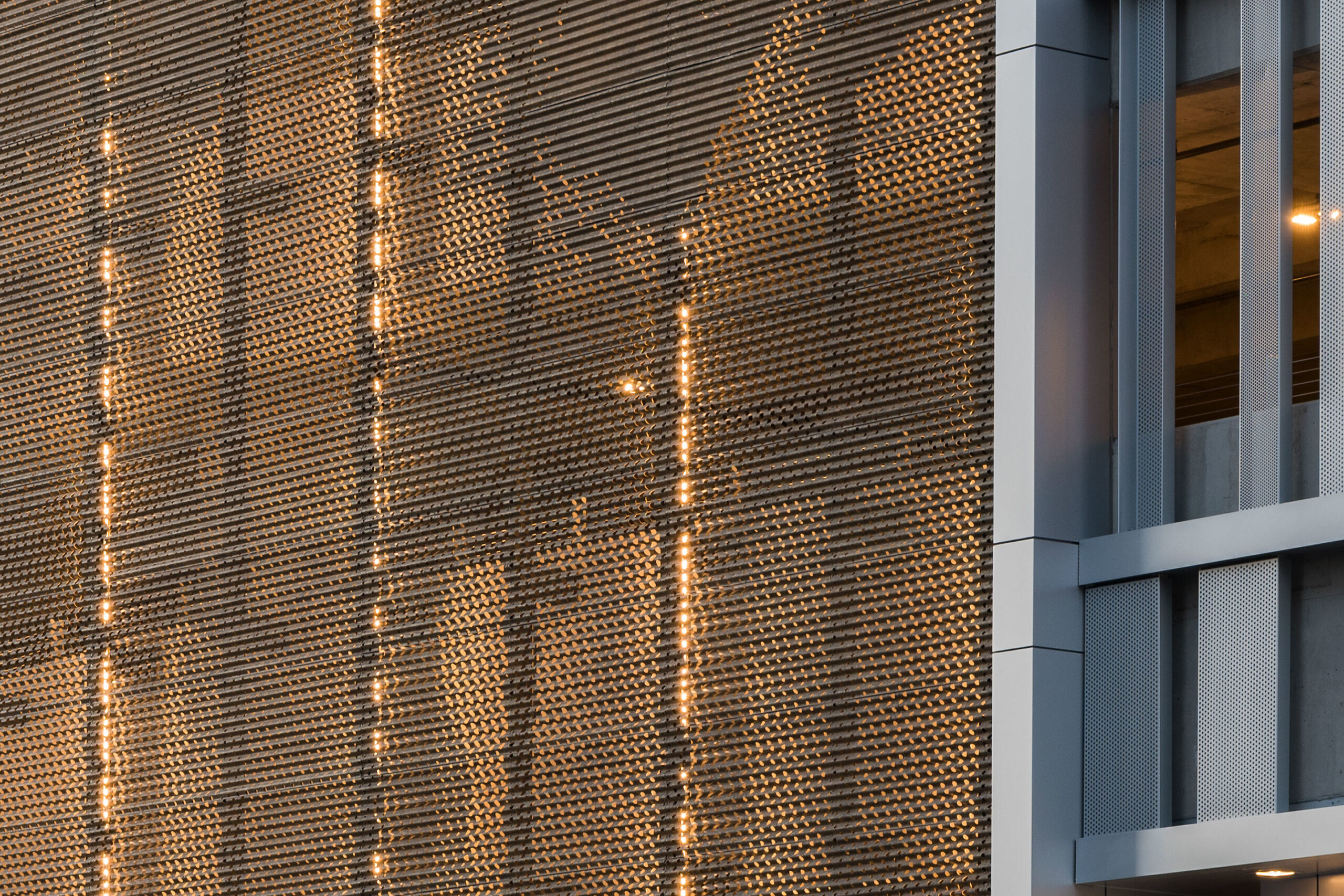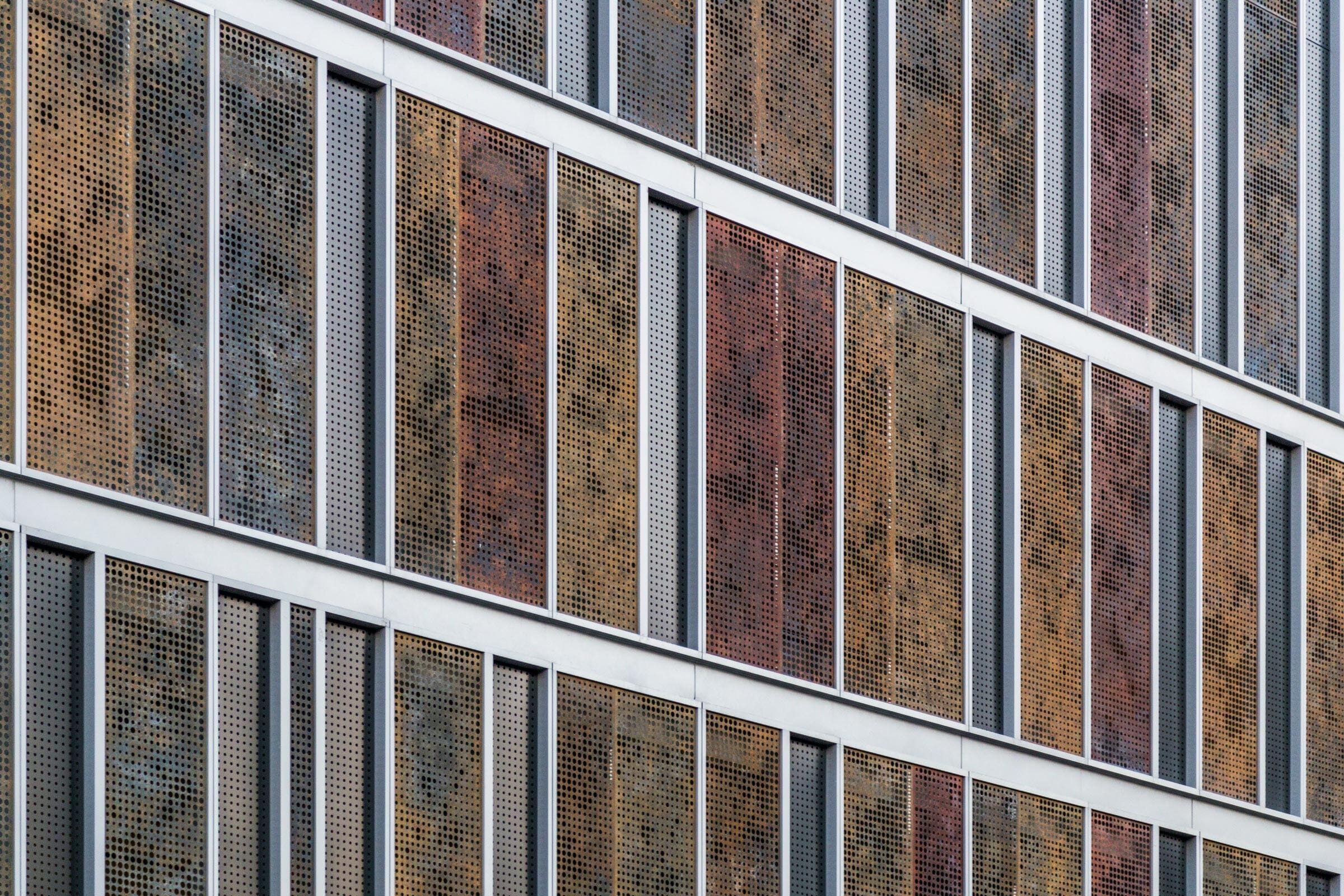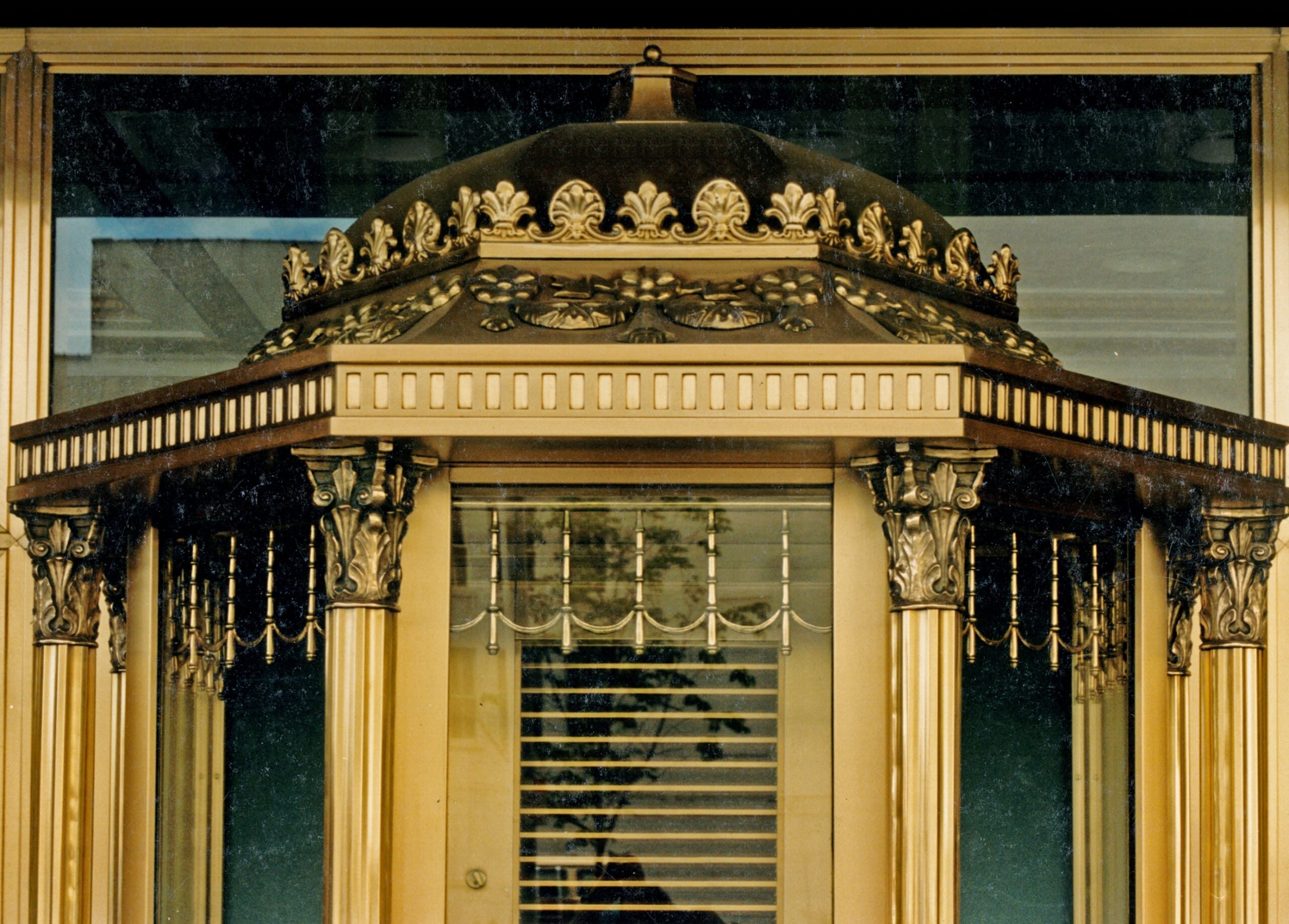Orange
1401 Lawrence
1401 Lawrence is a Beck Group-designed building which features a Zahner-manufactured entry screen facade as well as an interior perforated art wall made using ImageWall by Zahner. The screenwall serves as a natural ventilation surface for the residential tower’s above ground parking. The new highrise is located in the heart of downtown Denver. The design integrates...

Irving Courtyard
Irving Courtyard Screenwall at Kansas City Art Institute The Irving Courtyard Screenwall is a large gateway, entry and artwork designed by Gastinger Walker and made by Zahner for the Kansas City Art Institute, completed in 2006. The architecture firm worked with Zahner engineers and fabricators to design, build, and install the sculptural screen which protects...

Children’s Hospital VCU
Parking Structure for Children’s Hospital of Richmond Pavilion The Children’s Hospital of Richmond Pavilion (CHoRP) is an HKS-designed building featuring Zahner perforated and patinated zinc throughout its exterior parking facade. The new building serves as a 15-story ambulatory pavilion built on East Broad Street between Tenth and Eleventh Street. The building consolidates existing pediatric clinics into...

Ball State Artworks
Ball State University Student Artworks Ball State University students created a series of custom artworks which were each manufactured by Zahner in Kansas City. Professor Kevin Klinger’s immersive design studio at Ball State University in Indiana gives students first-hand experience in translating digital designs into permanent installations. The students worked directly with A. Zahner Company,...

Midland Theatre
Arvest Bank Theatre at the Midland Midland Theatre is a historic 3,573-seat theater located in the Power & Light District of Kansas City, Missouri. The building was originally designed by Boller Bros, and has at various states been restored and renovated. In 1987, Zahner was brought in by BNIM and and artist Tom Corbin to...
