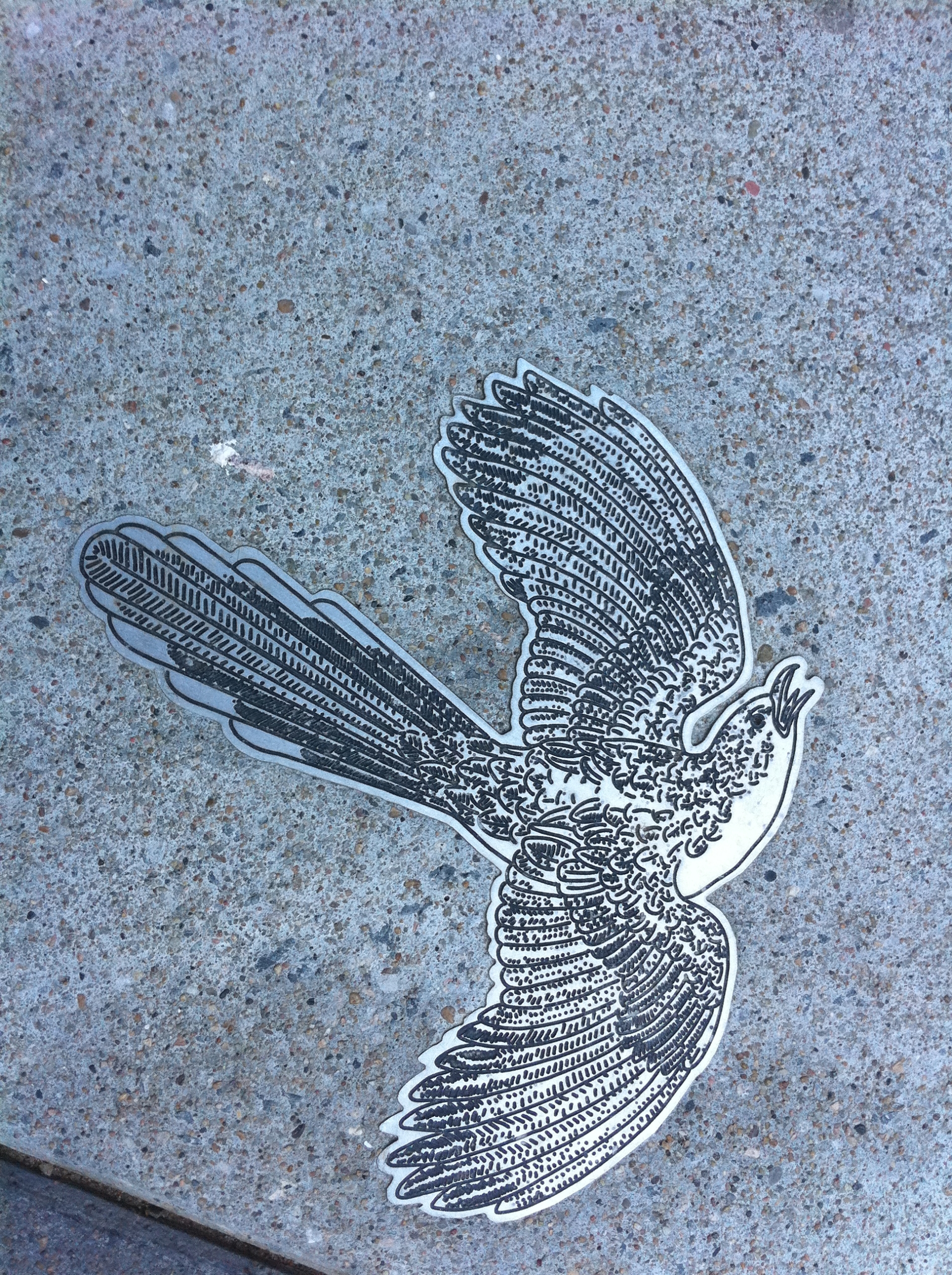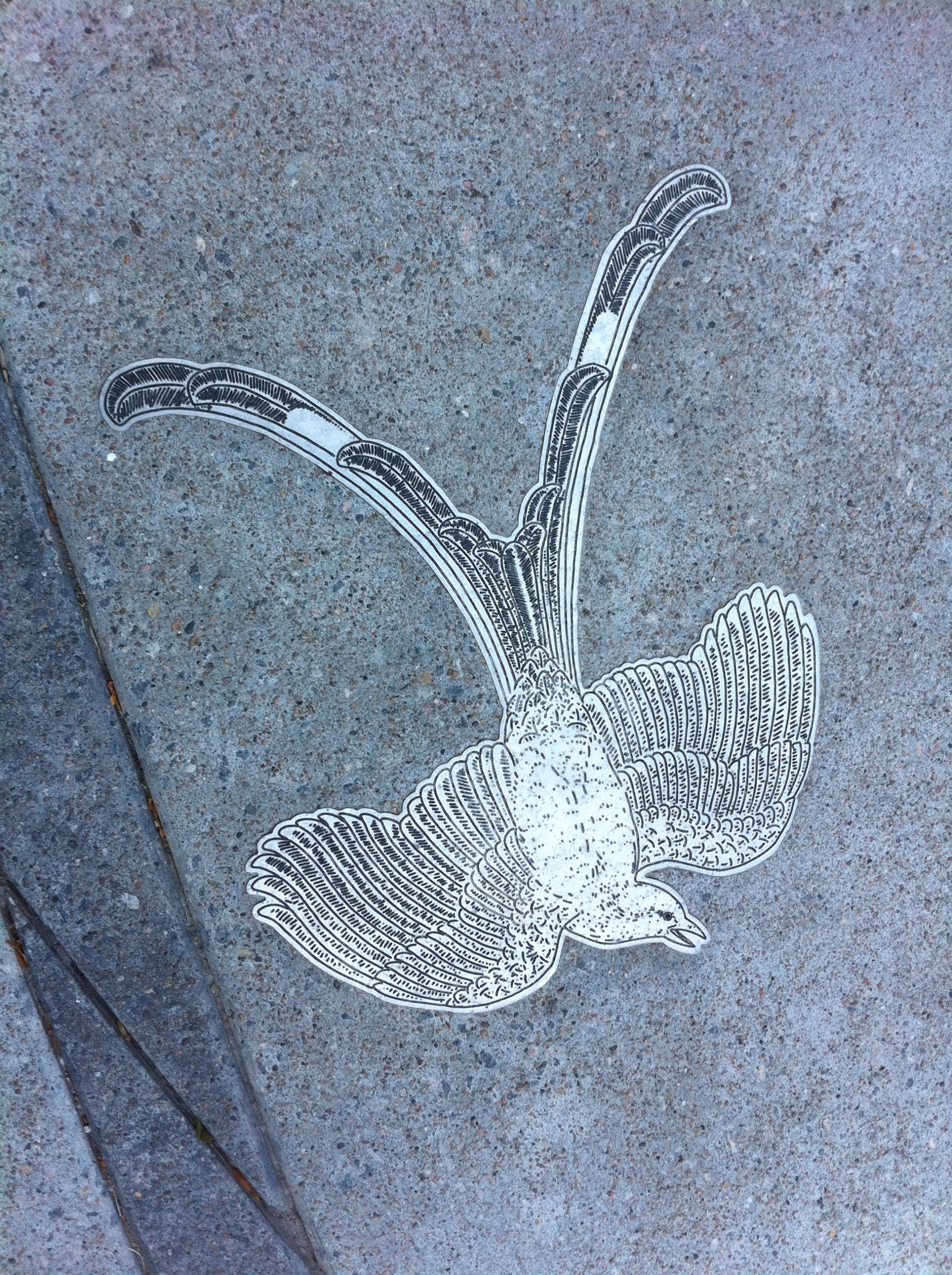Queen Anne’s Lace
Queen Anne’s Lace artwork for Private Residence
Queen Anne’s Lace is an artwork made in collaboration with Dierk van Keppel for a private residence, manufactured using Zahner CNC-cut 1/2″ plate aluminum. The artwork draws inspiration from an image of the Queen Anne’s Lace flower found in the collector’s garden.
Zahner worked with Dierk Van Keppel whose studio at Rock Cottage Glass created the glass inlay for the artwork. The metal component of the piece was made in aluminum at the Zahner facility in Kansas City. The aluminum surface is processed with a GB-60 finish, providing a muted reflectivity.

The Massive Queen Anne’s Lace Artwork installed
PHOTO © A. ZAHNER COMPANY.

Glass inlays on the aluminum
PHOTO © A. ZAHNER COMPANY.

Detail of the inlaid glass on aluminum
PHOTO © A. ZAHNER COMPANY.

Detail of the Queen Anne’s lace artwork, Showing how light can pass through the glass inlays
PHOTO © A. ZAHNER COMPANY.










































 Photo ©
Photo © 


 PHOTO ©️ Parrish Ruiz de Velasco (parrch.com)
PHOTO ©️ Parrish Ruiz de Velasco (parrch.com)



 © Fedora Hat Photography
© Fedora Hat Photography





 Ɱ, Creative Commons Attribution-Share Alike 4.0 International license, edited.
Ɱ, Creative Commons Attribution-Share Alike 4.0 International license, edited.
