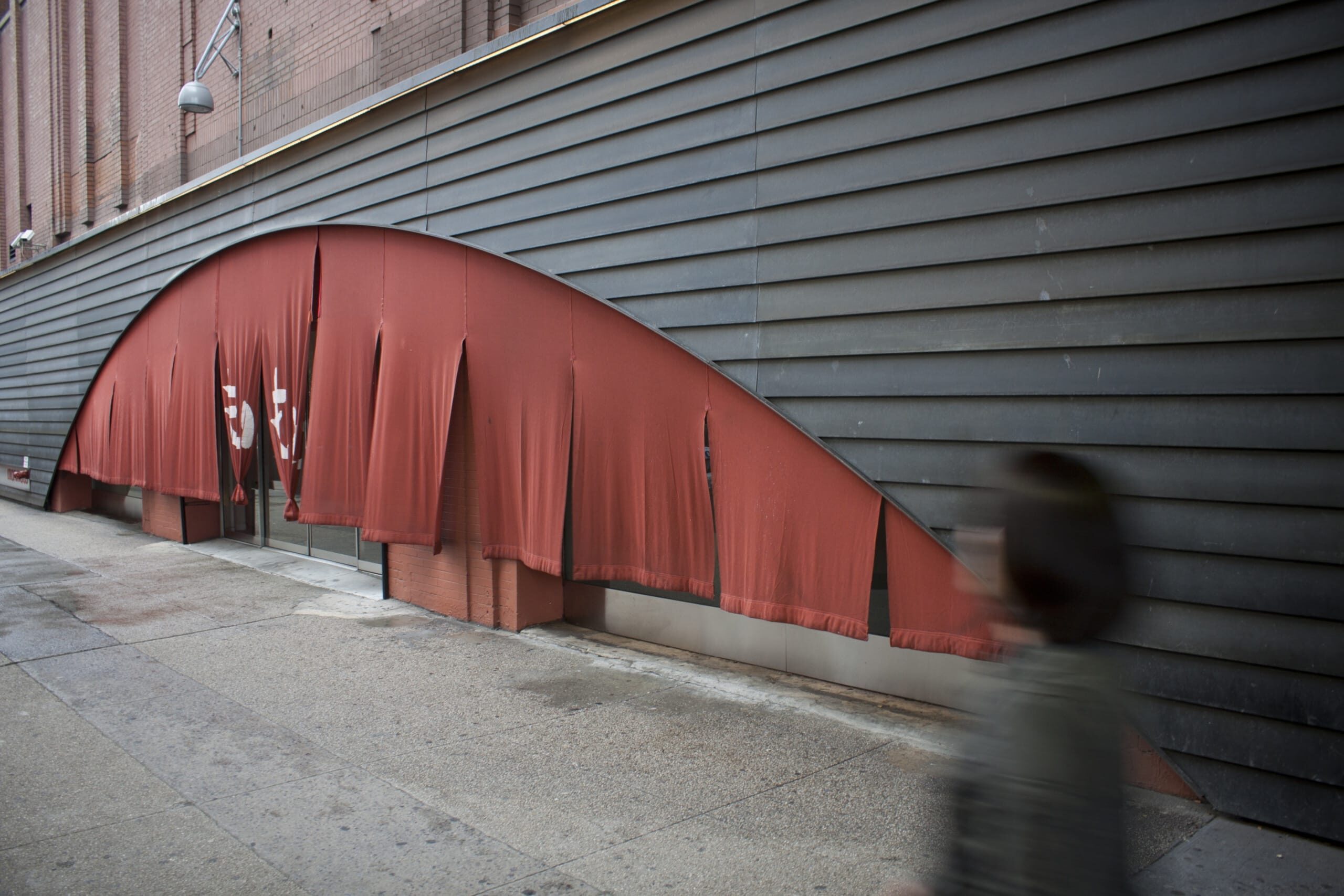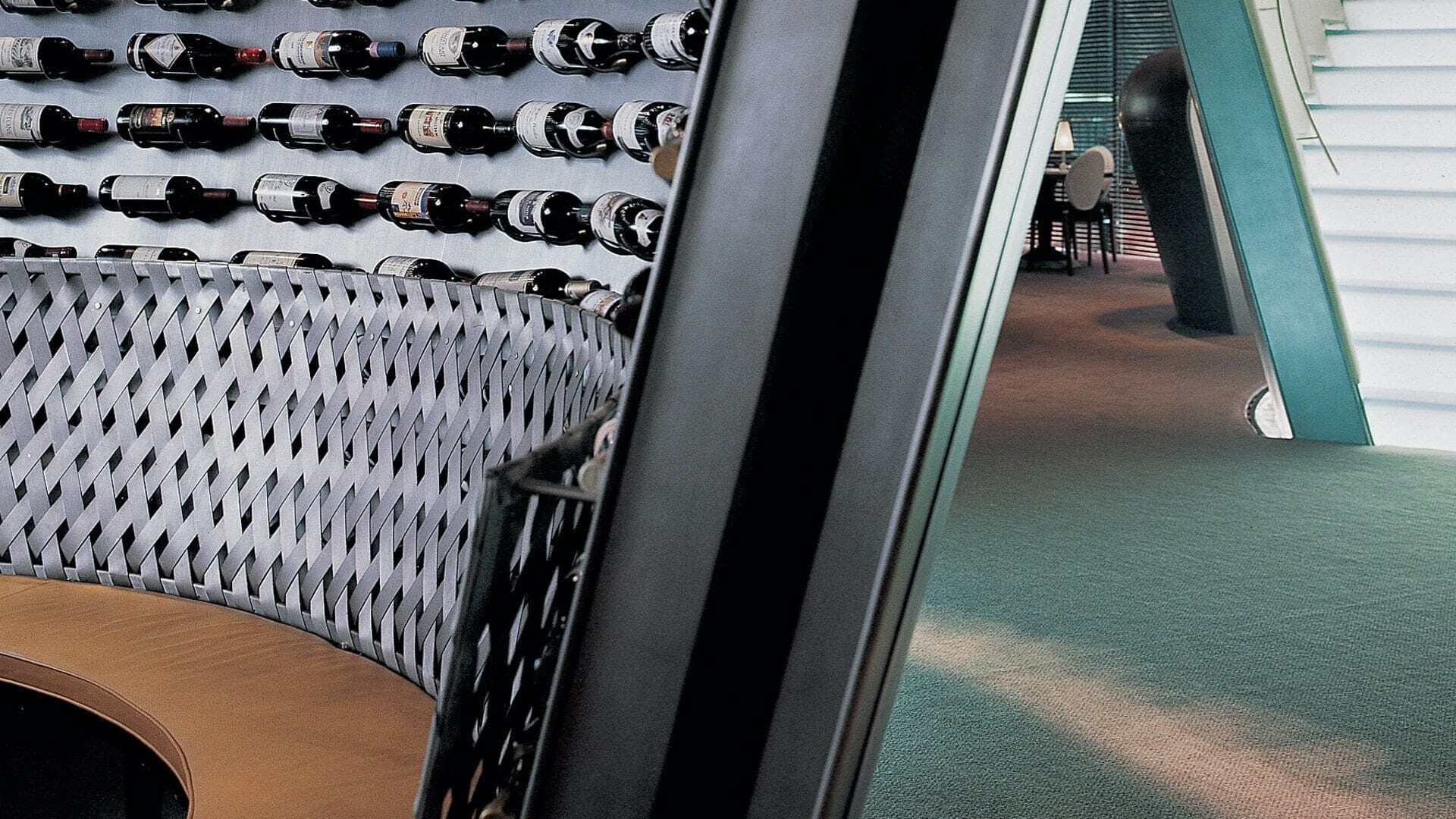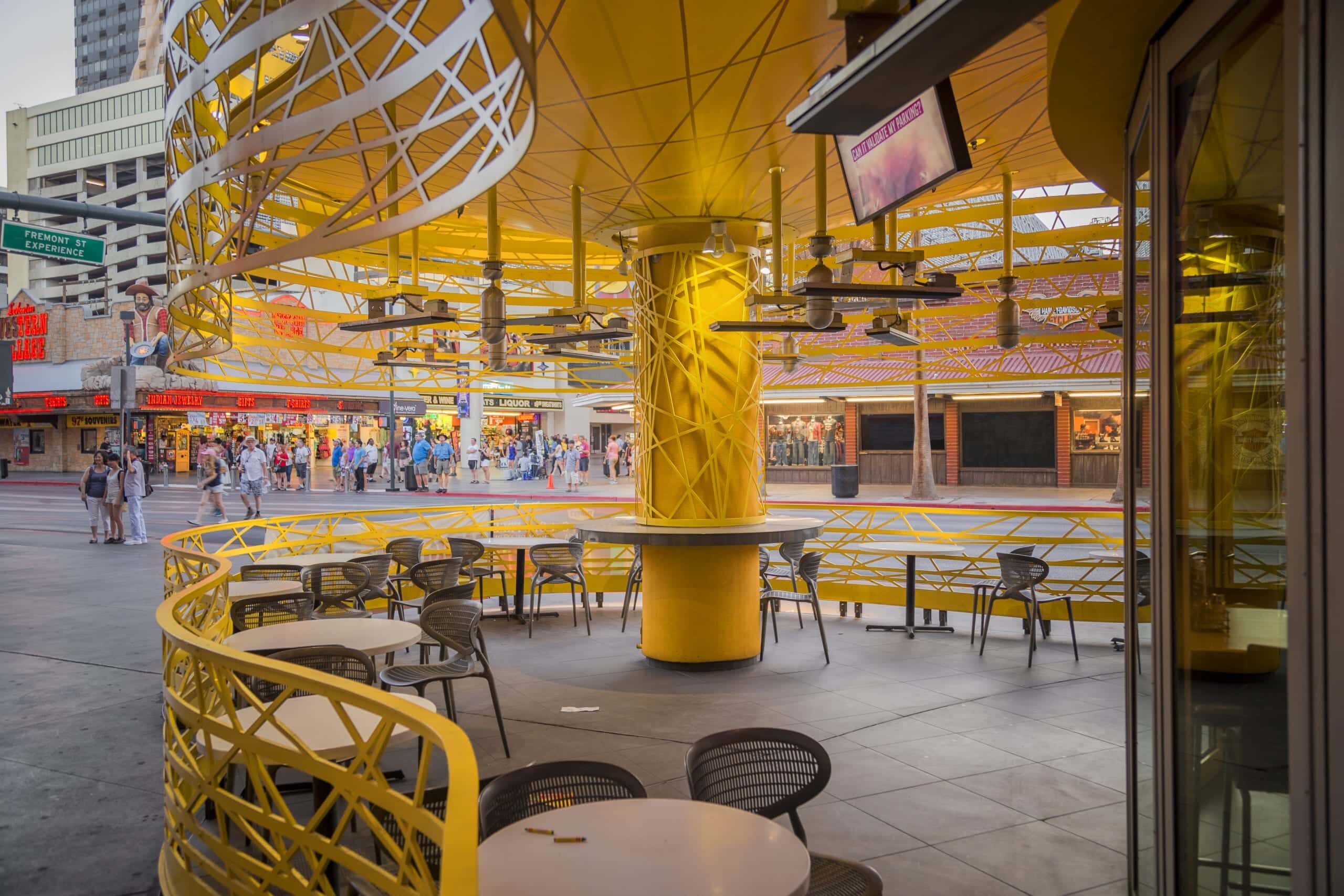Restaurant
Blue Mesa Restaurant
Fort Worth, TX Restaurant facade and screen in angel hair stainless steel with imagery of tree branches. Detail of ImageWall screen in angel hair stainless steel. Detail of ImageWall screen structure. Detail of ImageWall screen structure. Interior of restaurant viewing ImageWall screen in angel hair stainless steel.

Morimoto
Morimoto in New York City A red curtain displaying traditional Japanese noren hangs in the custom entrance for the Morimoto, a Japanese restaurant in the Chelsea neighborhood of Manhattan. The facade, manufactured by Zahner in Kansas City, brings a custom touch to an otherwise standard shingle. Its blackened zinc patina on galvanized steel is both classic and...

FELIX
The Felix Restaurant at Peninsula Hotel, Hong Kong FELIX is an avant-garde bar and restaurant at the Peninsula Hotel in Hong Kong. Designed by Philippe Starck, the restaurant promises spectacular city views and dining that pushes the limits of culinary boundaries. Starck’s quirky design necessitated customization on every level. Zahner provided stainless steel and zinc...

Dome on the Plaza
The Dome on the Country Club Plaza Working with Gastinger Walker Harden Architects and Highwood Properties, Zahner produced the subtly spiraling domed roof for Baja 600 Restaurant on the Country Club Plaza in Kansas City. Zahner designed, engineered, fabricated, and installed the Dome using zinc with custom patina. The Dome on The Plaza uses Roano Zinc,...

Denny’s Flagship
Denny’s Flagship Diner in Las Vegas Wrapped in a yolk-yellow nest of painted aluminum cantilevered ribbons, the Denny’s Flagship acts as a bright yellow beacon even at the center of 3 miles of neon lights. Denny’s executives are calling it the ‘Diner of the Future’. James Wines of SITE in New York was chosen to...
