Silver Towers
Silver Towers Courtyard Trellis in New York
Silver Towers is a development in New York City which features Zahner manufactured perforated metal and glass systems. The courtyard, plinth and rooftop terrace design by James Carpenter Design Associates, brings an artistic approach to both the facade as well as the landscape for the residential project.
Between the two high-rise towers is a six floor plinth, the interior courtyard of which features a 75 foot light wall. Various metal and glass light fixtures which feature the artist’s pattern.
Zahner was hired by the architect to design, engineer, and fabricate these metal and glass systems. Each of the fixtures features a perforated metal floral pattern designed by the architect, contained within a glass and stainless steel lightbox.
Also known as River Place II, the project features two 57 floor twin towers and is located in the Hell’s Kitchen neighborhood of Manhattan Island. The project was developed by Larry Silverstein and completed in 2009.

Silver Towers Courtyard at dusk.
Photo © A. Zahner Co.

Silver Towers bridge floors at dusk.
Photo © A. Zahner Co.

Silver Towers light fixtures and metalwork.
Photo © A. Zahner Co.

Silver Towers entrance at night.
Photo © A. Zahner Co.

Silver Towers Mockup at the Zahner shop.
Photo © A. Zahner Company

Silver Towers Mockup with lighting system
Photo © A. Zahner Company

Silver Towers in New York City
Photo © Vince Muñoz
Above is a photograph of the towers during the day. Zahner produced some metalwork at the building’s top, similar in pattern and effect to those in the building’s courtyard. This rooftop courtyard has not yet been photographed.
Silver Towers is the first project that Zahner has provided metalwork for James Carpenter Design Associates. Recently, Zahner also completed a spiraling 120 foot tower in Nebraska for the architectural firm.
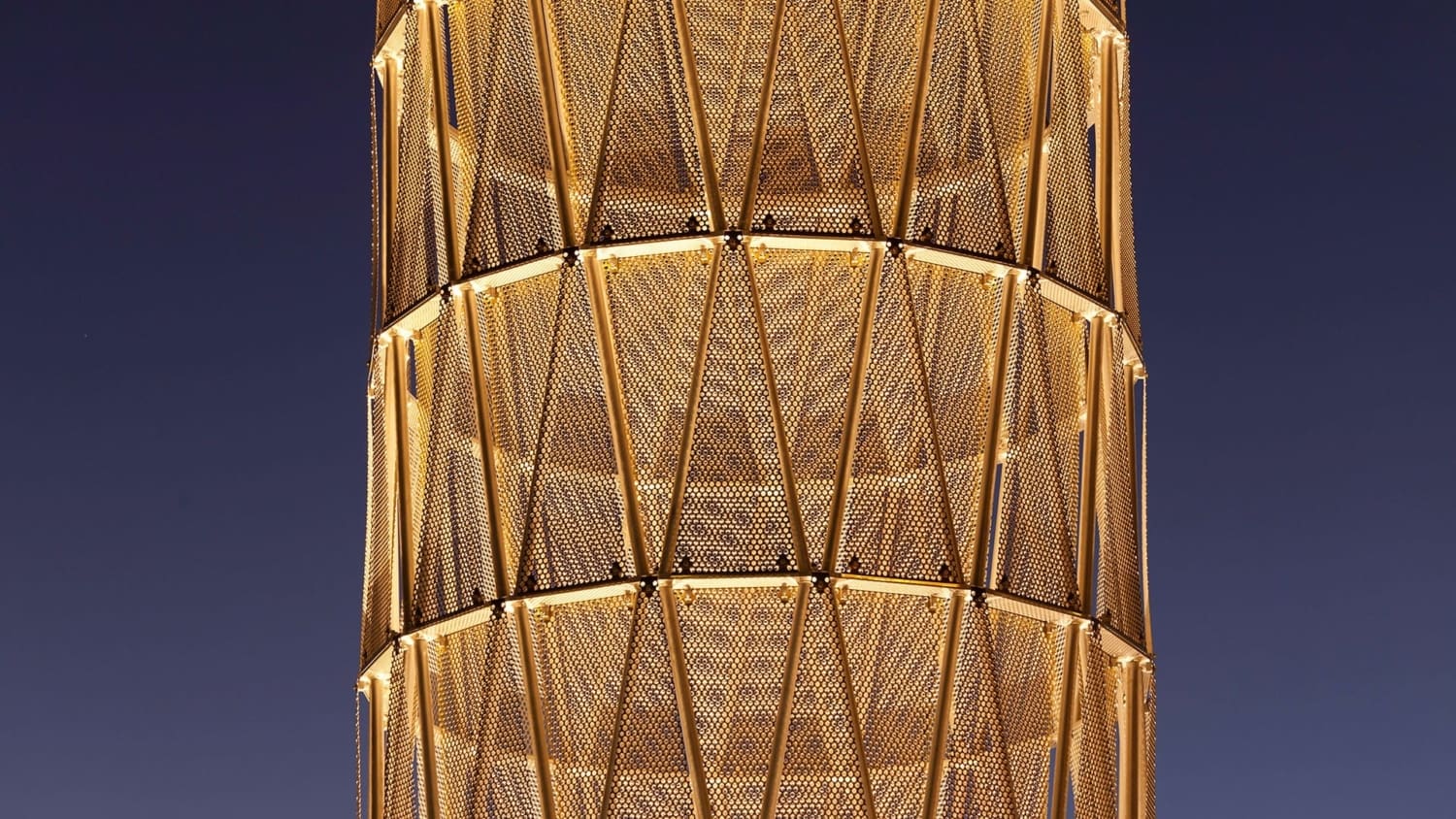
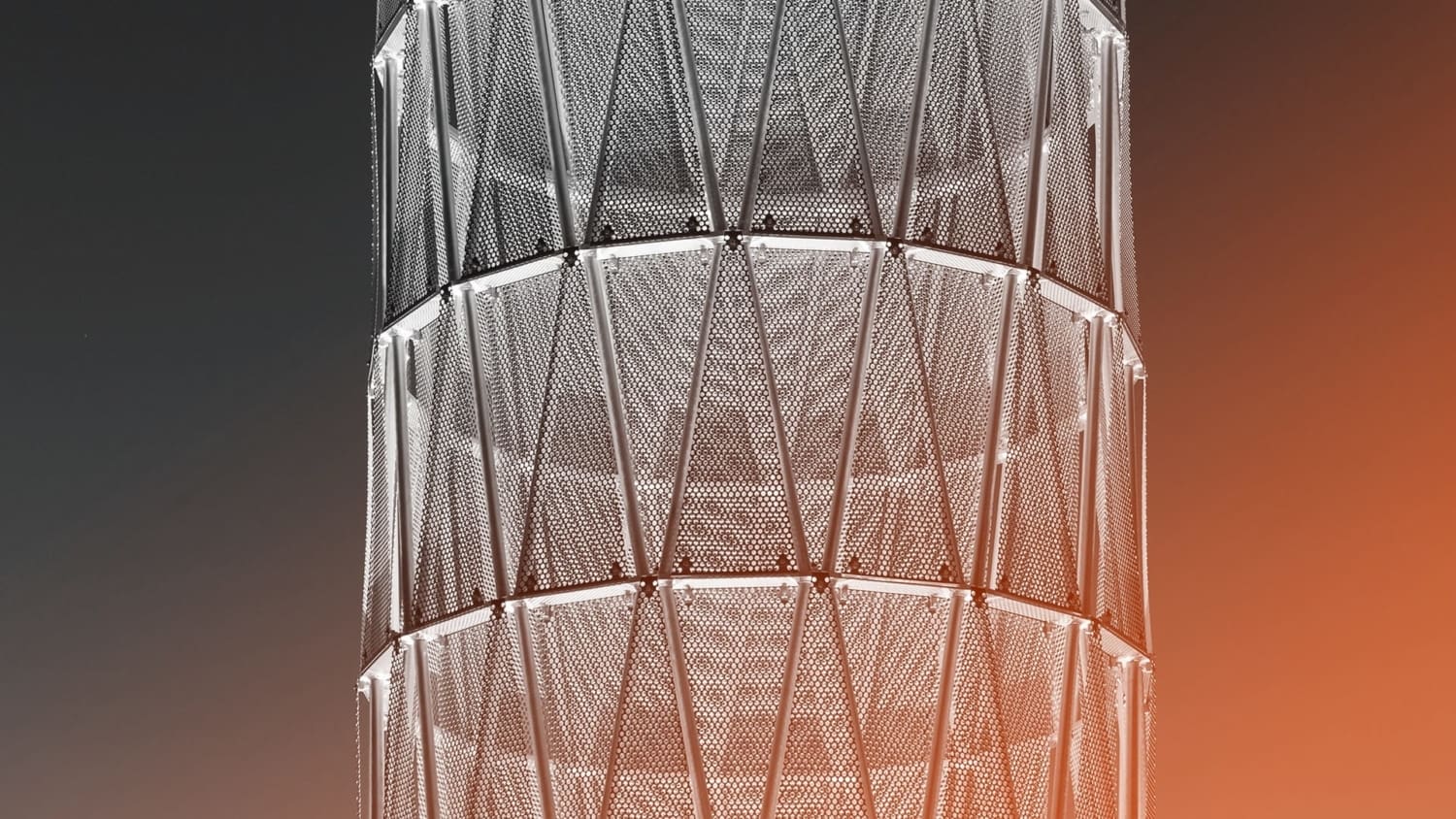









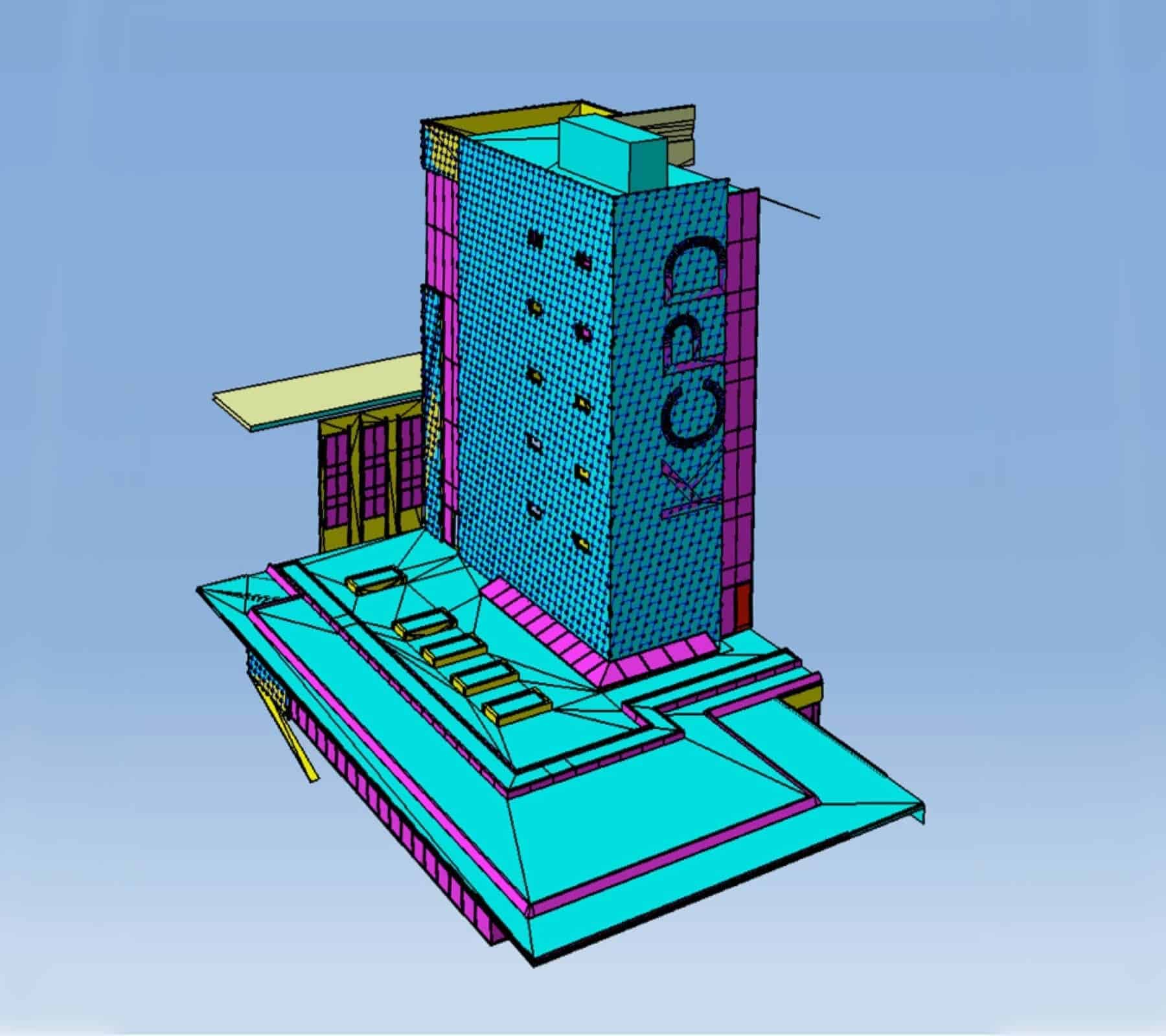


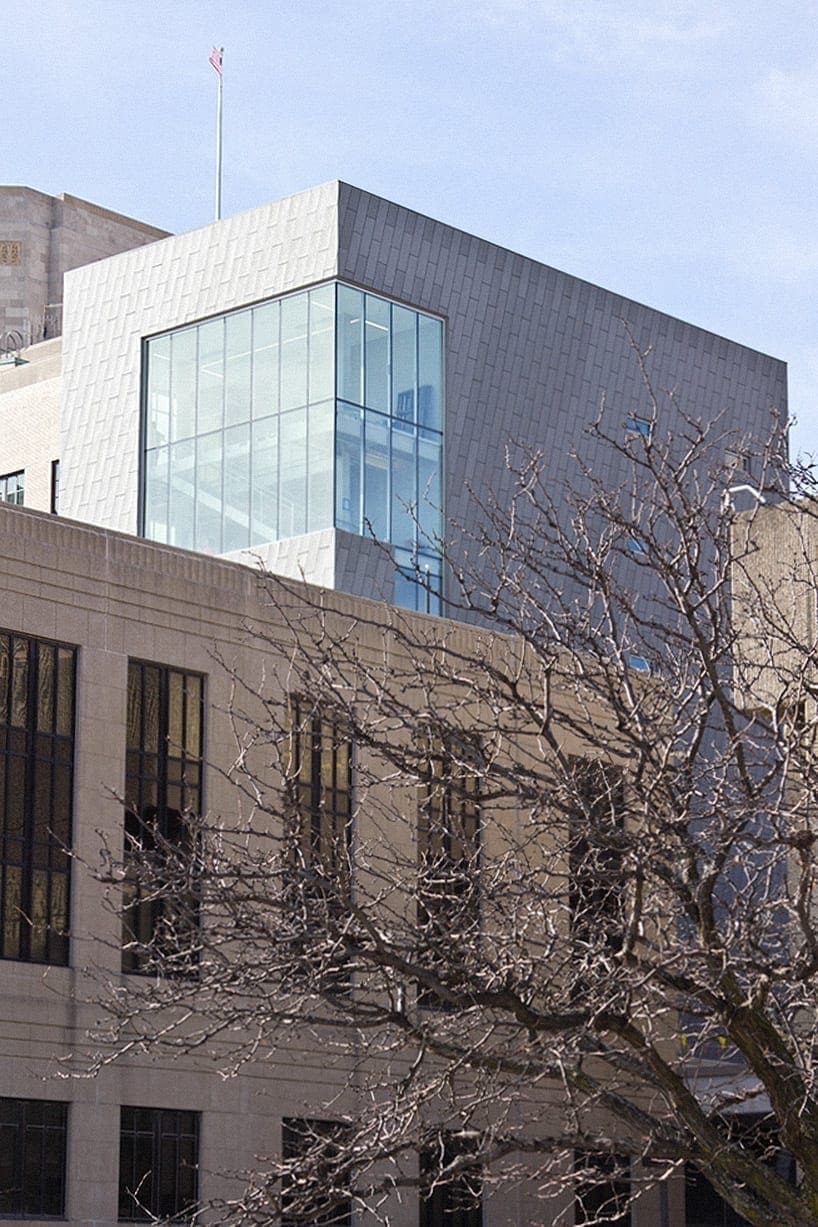












 PHOTO ©️ Parrish Ruiz de Velasco (parrch.com)
PHOTO ©️ Parrish Ruiz de Velasco (parrch.com)



 © Fedora Hat Photography
© Fedora Hat Photography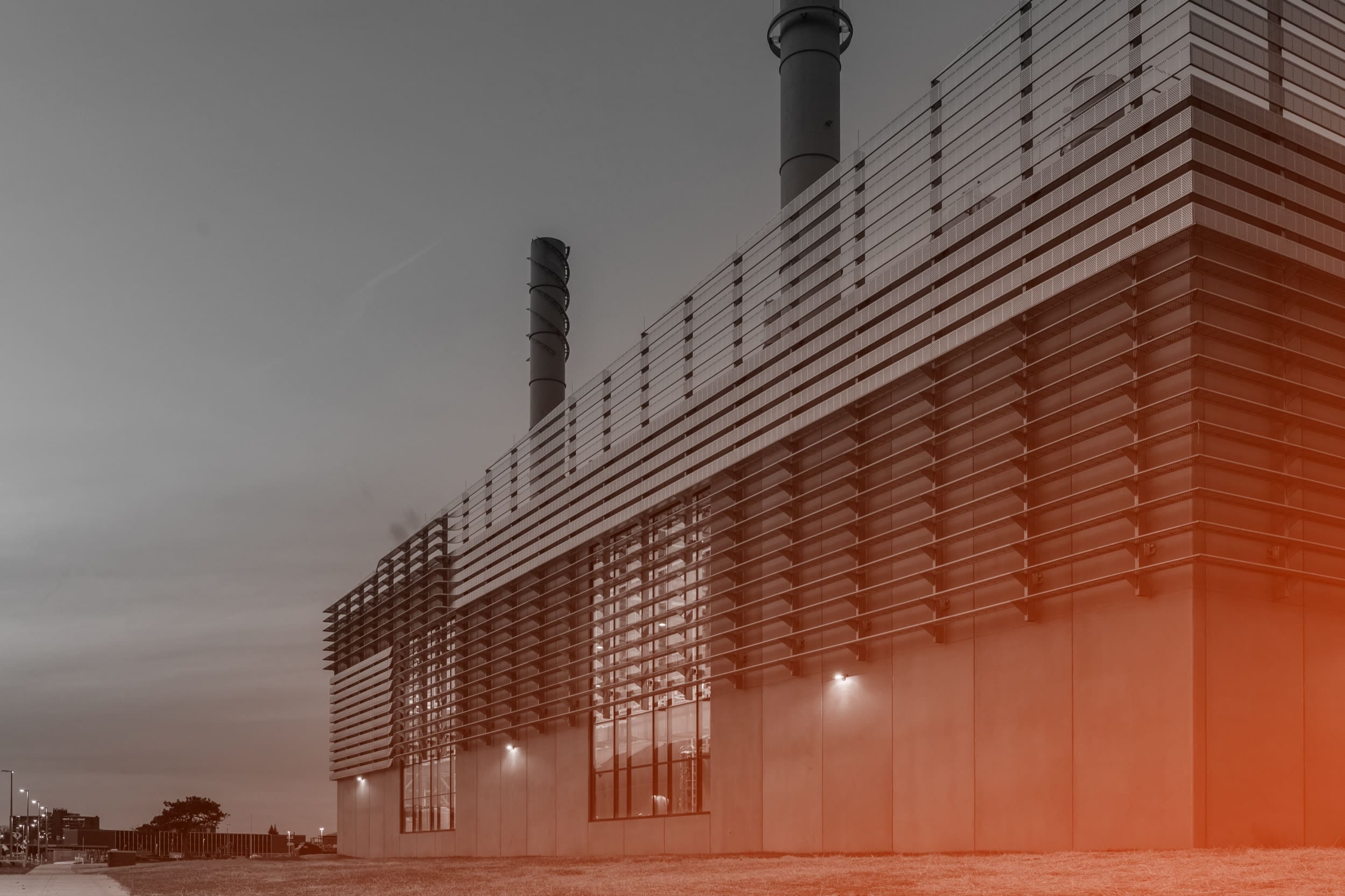 Photo by Andre Sigur | ARKO
Photo by Andre Sigur | ARKO





 Ɱ, Creative Commons Attribution-Share Alike 4.0 International license, edited.
Ɱ, Creative Commons Attribution-Share Alike 4.0 International license, edited.
