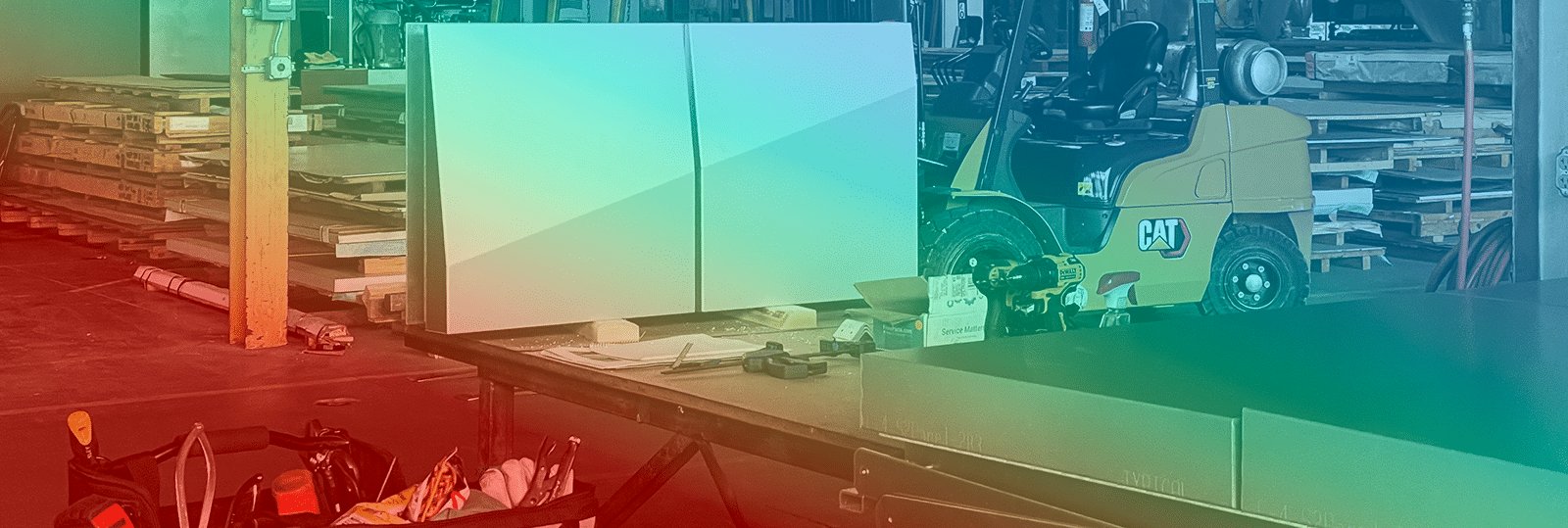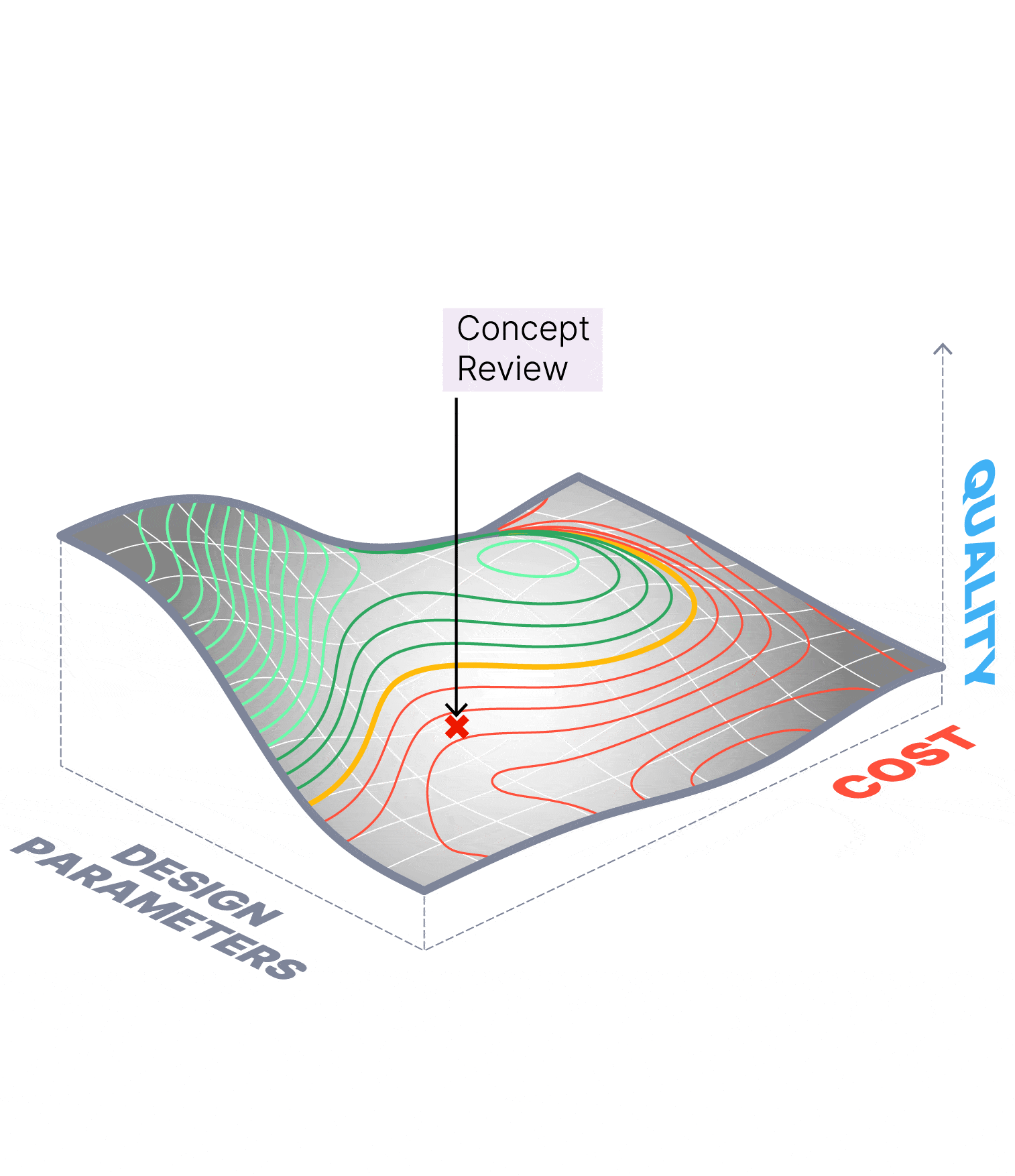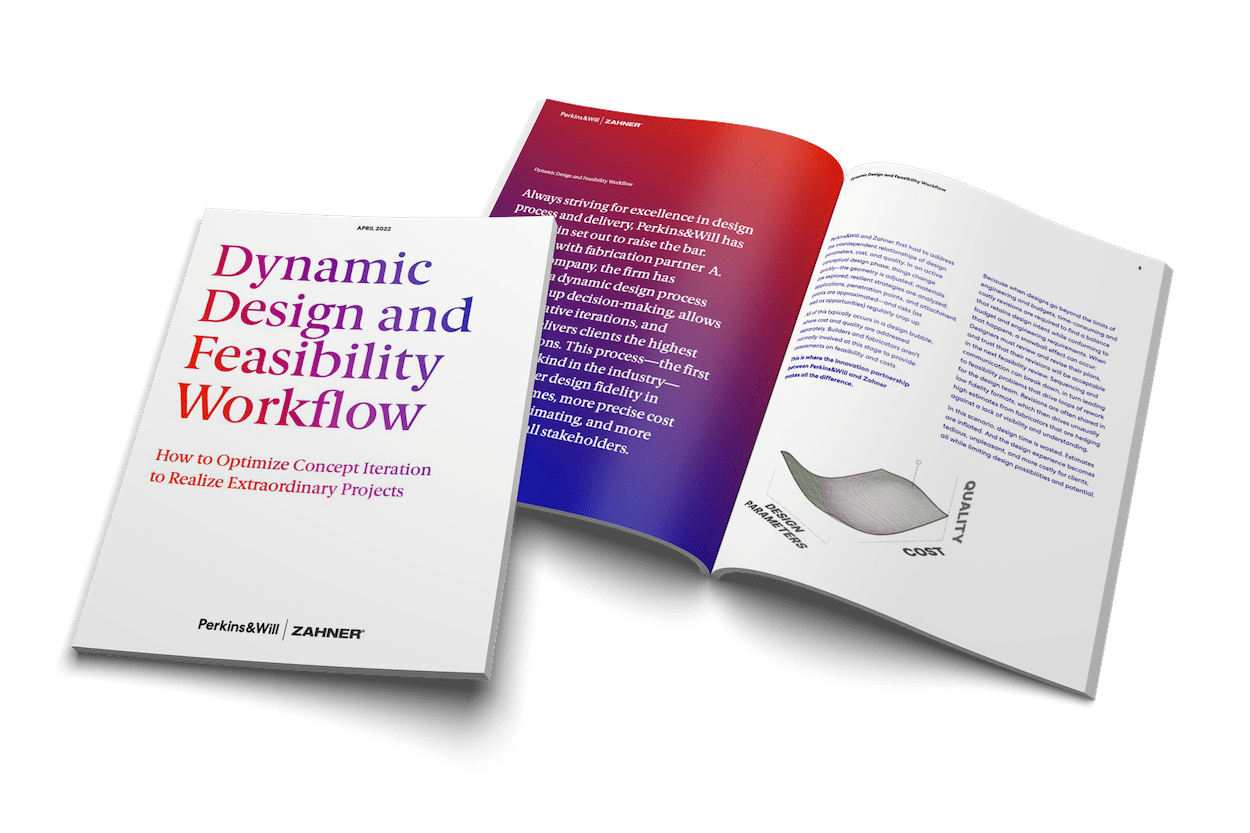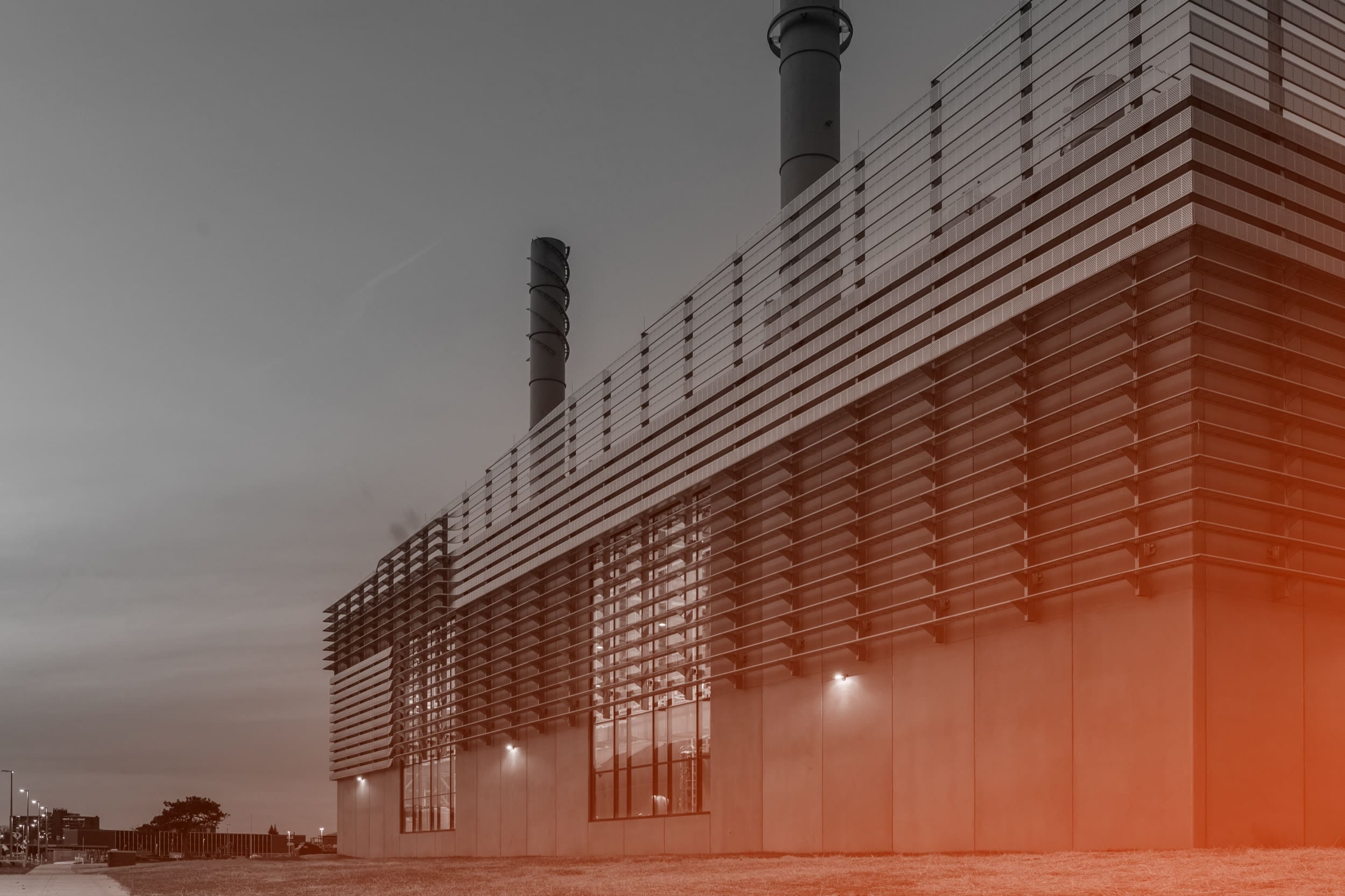Panels fabricated as a part of recent project utilizing Perkins&Will + Zahner collaborative workflow.
R&D
Dynamic Design and Feasibility Workflow
Complex projects—those with intricate geometries, specialty materials, and aggressive timelines—leave little room for errors or design missteps. Hitting the mark the first time, or as early as possible in the design process, is the key to overall productivity, profitability and success. Navigating the design space of a project is a non-trivial task (Figure 1) – without fabricator input architects cannot calibrate design decisions for cost and quality.
In response to this challenge, we collaborated with Perkins&Will to build a digital workflow to improve the entire design and delivery process for everyone involved including architects, designers, contractors, and owners. The result is an innovative combination of technology, tools and services deemed Dynamic Design and Feasibility Workflow.
With Dynamic Design and Feasibility Workflow, designers have more time to explore, experiment, and iterate with confidence, knowing that their technical fabrication partner can quickly validate or counsel caution when needed. For Clients, this means they receive more thoughtful designs with the added assurances of estimating accuracy and constructability.
FIGURE 1: NAVIGATING PROJECT DESIGN SPACE: DIAGRAM DESCRIBING THE INTERACTIVE WORKFLOW WHERE FREQUENT FABRICATOR INPUT GUIDES DESIGN ITERATIONS TOWARD HIGHEST VALUE BY OPTIMIZING FOR COST AND QUALITY.
FIGURE 2: TYPICAL PROJECT TIMELINE WHERE FABRICATOR INPUT HAPPENS LATE IN DESIGN PROCESS.
Rethinking Design and Delivery
When the typical Design, Bid, Build process was analyzed, the Labs team identified numerous opportunities to enhance communication and sequencing during design and concepting. Alignment between the design and fabrication teams became the primary focus. When fabrication information is incorporated too late projects are presented 2 options: rework the design back to a feasible state OR value engineer the design at the cost of design fidelity (Figure 2).
What became apparent is that transparent and continuous vetting of designs for constructability/feasibility is required to avoid costly rework loops or reduced quality in the form of value engineering. Zahner and Perkins&Will developed methods of real-time communication via shared digital workspaces and linked Rhino/Revit Models that connected designers with engineers and fabricators. The process, while technically complex, simply supported decision making by surfacing process constraints and visualizing implications of design decisions both aesthetically and budgetarily.
To date Zahner has crafted Scripts and Grasshopper definitions that evaluate curvature, review panelization for available sheet sizes, assess typical versus unique facade panels, and support estimating activities by generating explicit takeoff reports. The library of tools continues to grow as we encounter new and interesting design challenges. As new tools are developed they are distributed via a Yak server (Figure 3) and seamlessly integrated into Perkins&Will’s workflow via Rhino’s Package Manager.






 PHOTO ©️ Parrish Ruiz de Velasco (parrch.com)
PHOTO ©️ Parrish Ruiz de Velasco (parrch.com)



 © Fedora Hat Photography
© Fedora Hat Photography Photo by Andre Sigur | ARKO
Photo by Andre Sigur | ARKO





 Ɱ, Creative Commons Attribution-Share Alike 4.0 International license, edited.
Ɱ, Creative Commons Attribution-Share Alike 4.0 International license, edited.
