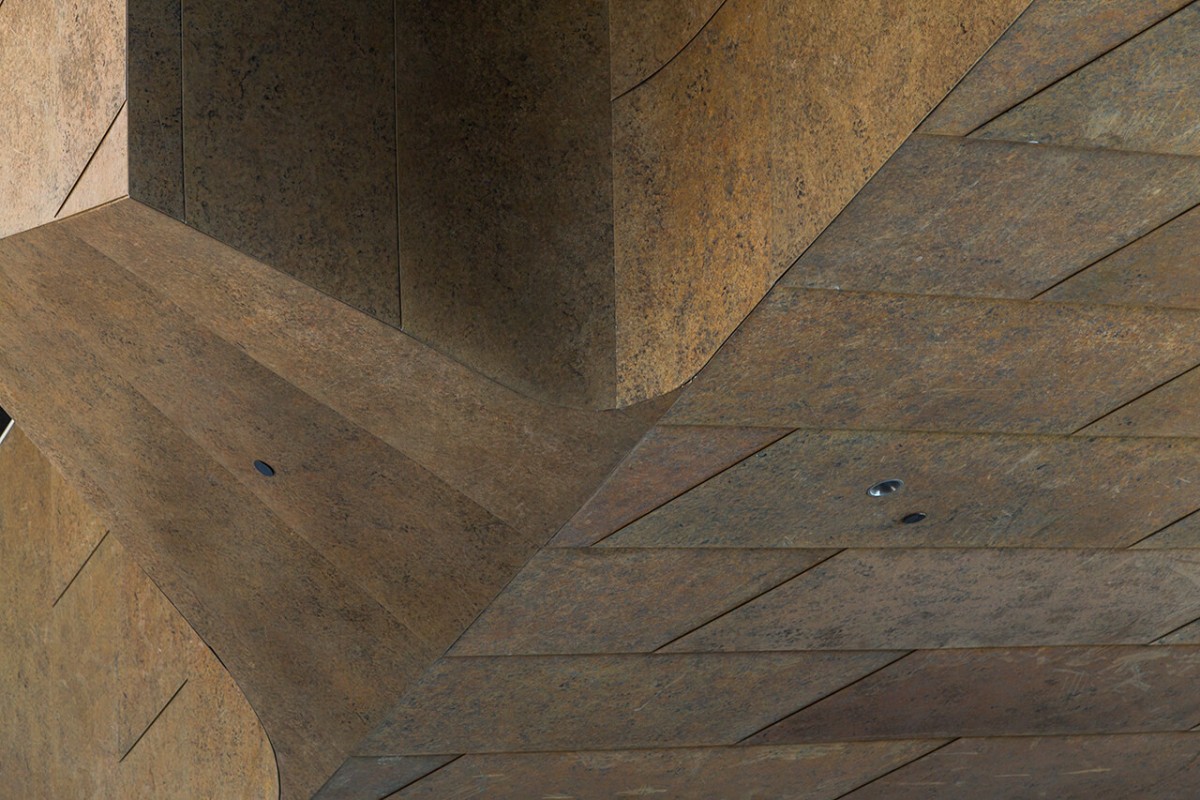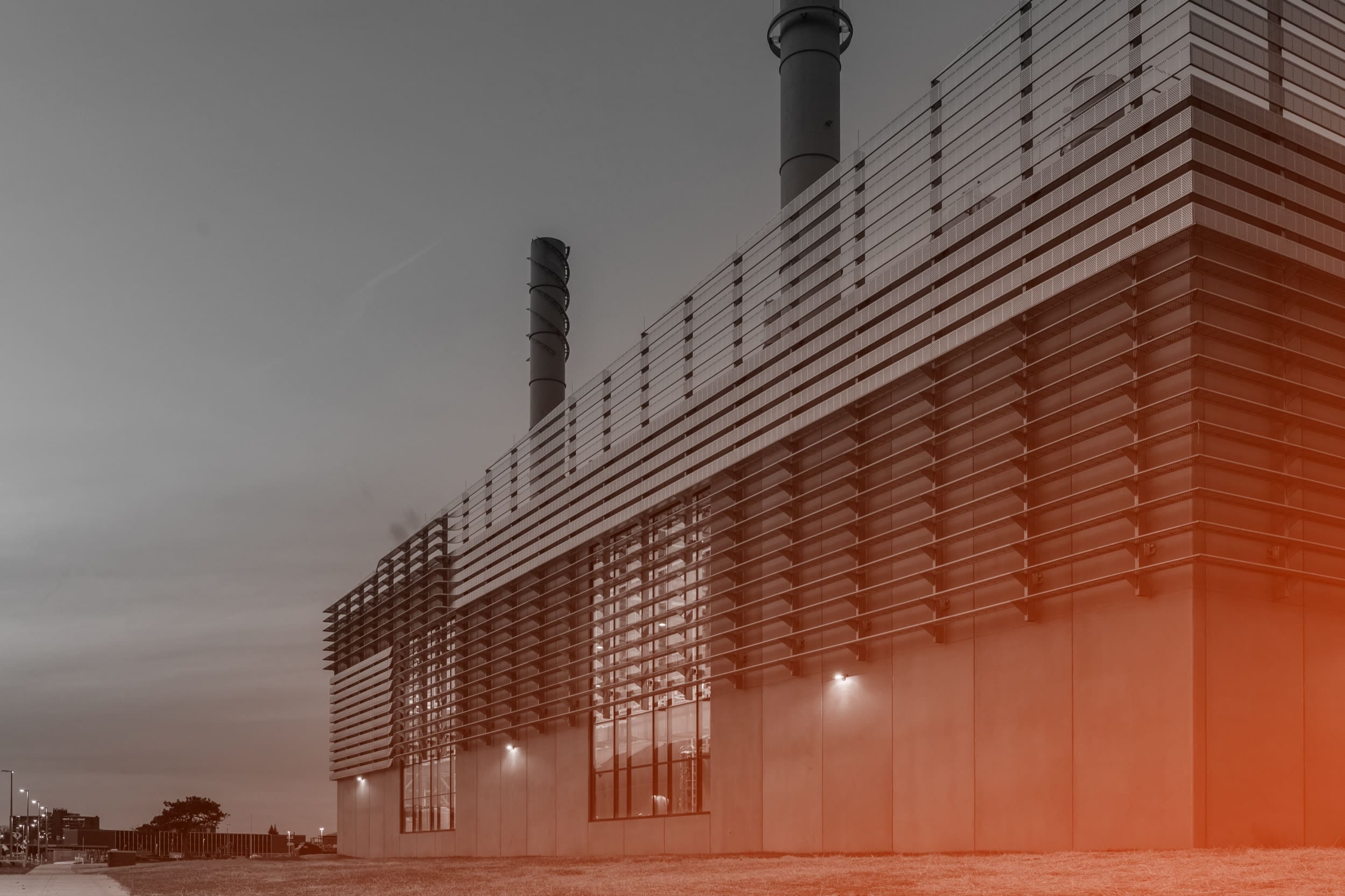McMurtry Building Zinc Facade Featured in Architects Newspaper, Digest, Chronicle
“The dappled zinc is gorgeous” — John King, San Francisco Chronicle.
The new McMurtry Building made its way into several publications this month as the Fall Semester began at Stanford University. Zahner installers completed work and wrapped up the custom metalwork for the facade earlier this year.
The building features a rain screen roof, facade, and soffit system, clad in the Zahner-made custom-patinated zinc. The unique chemistry of the patina is applied by hand to provide an intriguing dapple. The patinated surface is a trade-secret. Zahner is the only company developing stable patinas on zinc with a warm, weathered aesthetic.
Designed by Diller Scofidio + Renfro, the Burt & Deedee McMurtry Building brings studio art, design, art history, film, and media studies together under a zinc roof (In an article for Architectural Digest, Mayer Rus describes how “technically speaking, those programs are gathered under several roofs”). BOORA Architects served as Executive Architect to bring this 100,000-square-foot project to fruition.
The McMurtry Building marks a different charted path for the architects, as noted by Mimi Zeiger in the Architect’s Newspaper.
“Although the materials used on the exterior façade, patinated zinc cladding and apricot colored stucco, might seem a bit out of character for the New York-based firm, the choices were budget-minded and correspond to the warm hues of the campus architecture and the adjacent Cantor Arts Center, Stanford’s impressive art museum.”

Zeiger’s story is counter to a piece by John King in the San Francisco Chronicle, who describes the building as “tailored more to the architect’s global body of work.” King goes on to describe how the metal surface may be seen as exotic.
“
The dappled zinc is gorgeous.
John KingSan Francisco Chronicle.
This is only the second academic building by the firm, which also designed the new home for the Berkeley Art Museum that opens in January. In a lot of ways, though, it feels like typical DS+R — the diagonal strokes, the exotic cladding (the dappled zinc is gorgeous, by the way), the almost hedonistic theatricality of the large moves.

In a Dezeen article for McMurtry, the zinc facade is described as both industrial, and contemporary.
“Diller Scofidio + Renfro (DS+R)’s innovative building design maximises moments for collaboration between the disciplines through the shape of two interlocking strands that connect around a vaulted central library,” said the university in a statement.
The strand containing the art history department has a cement plaster exterior that references Stanford’s traditional campus aesthetic. The other strand, which houses the fine arts program, is clad in a custom-zinc finish that is meant to have an industrial and contemporary appearance.
The building is one of three new buildings on the Stanford Campus, and is perhaps the most open. SFGate describes how “McMurtry feels the most free because you don’t even have to open a door to enter it. The building is porous, and various points of entry meet under an oculus at a central atrium.”
To see more images and learn more about Zahner’s involvement in the project, visit the Zahner project page for the McMurtry Building.

 PHOTO © Tim Hursley
PHOTO © Tim Hursley









 PHOTO ©️ Parrish Ruiz de Velasco (parrch.com)
PHOTO ©️ Parrish Ruiz de Velasco (parrch.com)



 © Fedora Hat Photography
© Fedora Hat Photography Photo by Andre Sigur | ARKO
Photo by Andre Sigur | ARKO





 Ɱ, Creative Commons Attribution-Share Alike 4.0 International license, edited.
Ɱ, Creative Commons Attribution-Share Alike 4.0 International license, edited.


