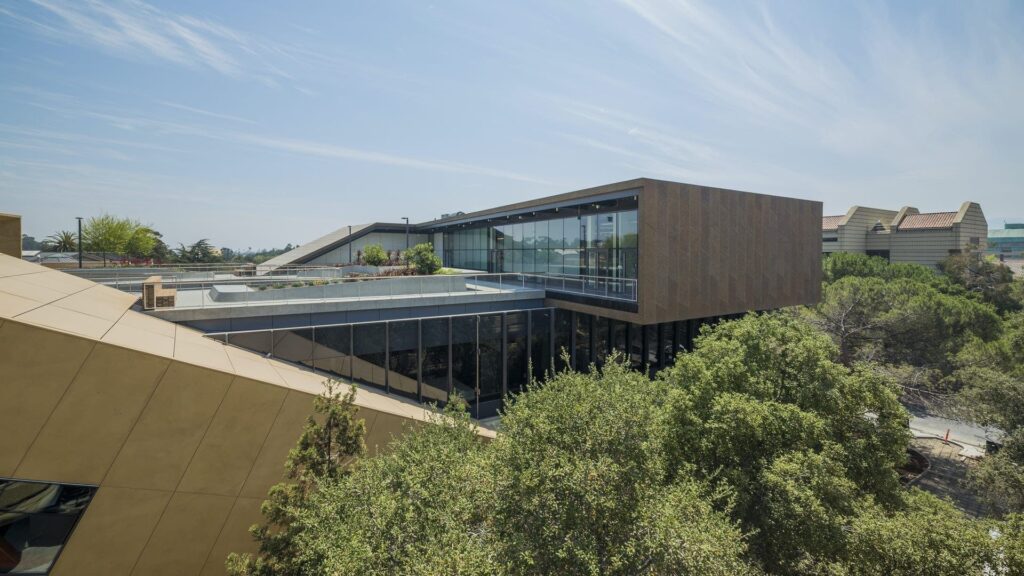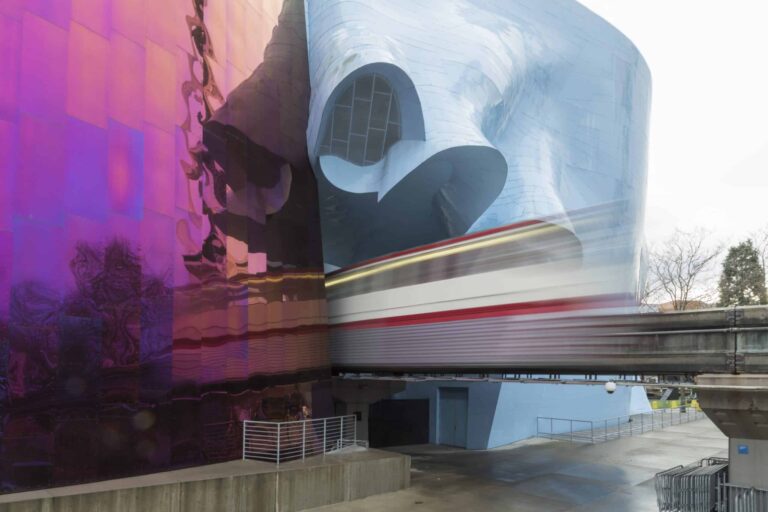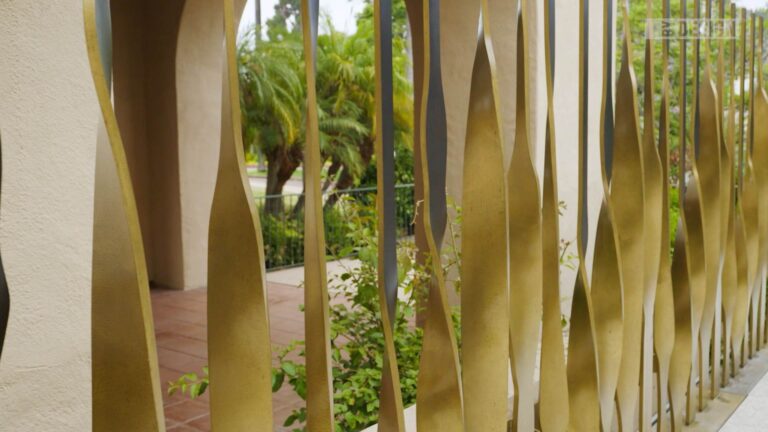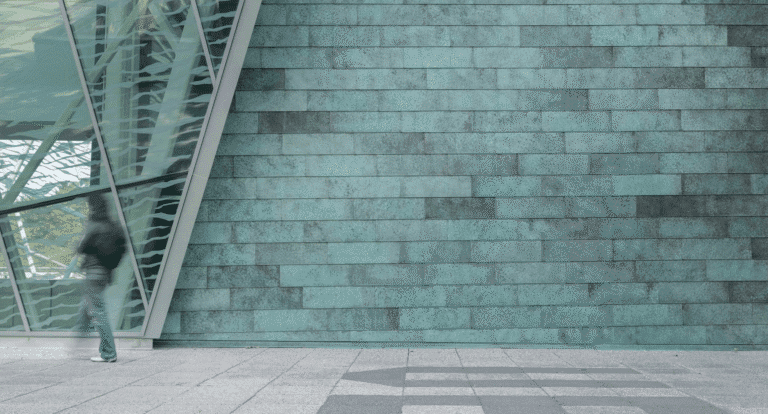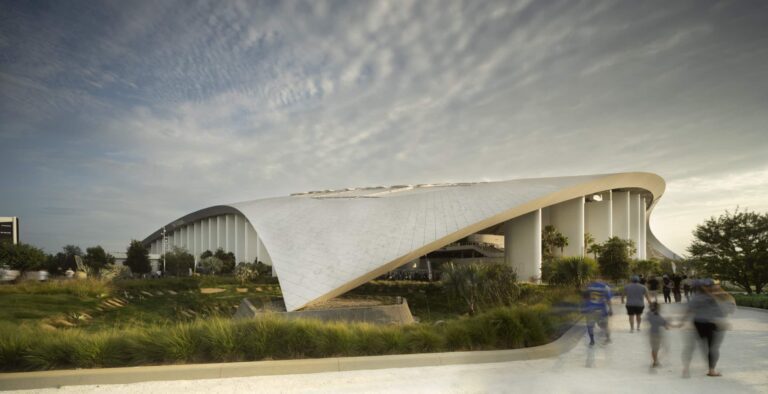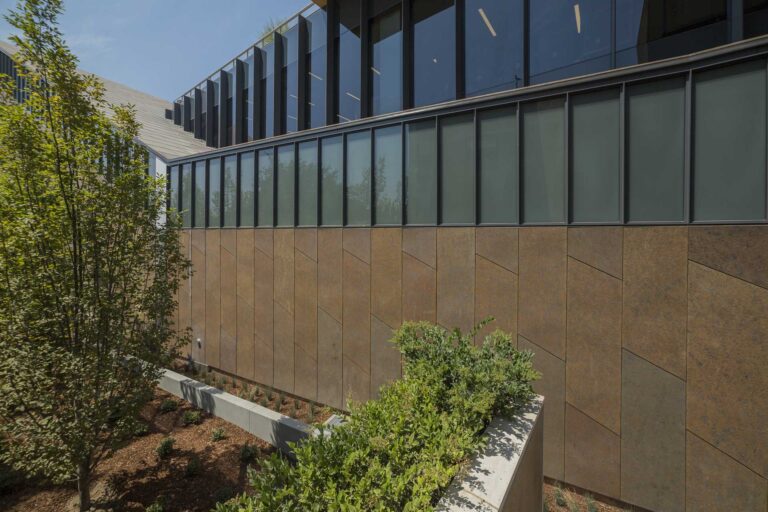Get Inspiration, Delivered.
Join our newsletter and get inspiring projects, educational resources, and other cool metal stuff, straight to your inbox.
Stanford’s art and art history faculty and staff have moved to the University’s arts district on the Stanford University Campus nearby Palo Alto. The McMurtry Building, the new home for the Department of Art & Art History, was formally dedicated on October 6, 2015, opening for the fall term.
Designed by Diller Scofidio + Renfro with executive architect Boora Architects, the 100,000-square-foot space unites the making and studying of art under one roof, and presents multiple opportunities for exhibitions, performance and programs.
The building features a custom-patinated zinc facade and roof surface, with Zahner patina, metalwork, and installation. The raw metal sheet was supplied by Jarden Zinc, an American-produced zinc metal surface. The project is the second major work featuring Zahner manufacturing at Stanford University, the first being the Hoover Garage designed by WRNS Architects.
The building expands the art-making space available to students. Additional spaces include a second digital media studio and a digital darkroom, a print lab, a tinker lab, a sound recording studio and larger studios overall. New storage solutions allow for multiple painting and drawing classes in each studio in a given term.

Another feature of the McMurtry Building is the Oshman Presentation Space, a 125-seat flexible interior room on the first floor that can serve as a lecture classroom with retractable seats, a performance space with acoustical walls or a presentation space for work in various media, along with a sculpture studio and dedicated screening rooms. Facing east, the glass garage-style door of the Oshman can open for outdoor performances or close to accommodate presentations or lectures. The door opens to a lawn shared with the Cantor Arts Center to create a potential space for programmatic interaction between the buildings. Located adjacent to the Rodin Sculpture Garden, this dynamic space presents the opportunity for art practice outside the McMurtry Building’s walls.
“The McMurtry Building allows us to imagine new and different ways of teaching,” said Nancy J. Troy, the current chair of the Department of Art & Art History. “Now, we and our students have an opportunity to rethink customary practices. The design features of the space encourage all of us to engage with one another in new and intensive ways, enhancing our methods, scholarship and creative processes.”
The McMurty Building will be adjacent to the Cantor Arts Centre, and the third building added to Stanford’s art department in the past three years, following the Bing Concert Hall (2013) and the Anderson Collection (2014), both completed by Ennead Architects.
Visitors to campus are welcome to explore the public exhibition spaces on the ground floor of the McMurtry Building – the Penny & Jim Coulter Art Gallery, the Moghadam Family Gallery Arcade and adjacent Gunn Foyer – and enjoy food and beverages at C2 The Fetter Family Café. While classrooms and studios throughout the building are not open to the public, there are accessible and stunning views from the roof garden.
“The new McMurtry Building will further the interdisciplinary investigation of the arts to which Stanford is committed,” said Matthew Tiews, associate dean for the advancement of the arts. “We believe the arts are a necessary part of a well-rounded education. They stimulate analysis and problem-solving, as well as providing a means for self-expression and connection with the university community. We’re very grateful to Burt and Deedee McMurtry, whose extraordinary gift has given life to this pioneering space. I’m confident the McMurtry Building will foster deeply enriching experiences for students and faculty in the Department of Art & Art History and from across the campus.”
Read the full press release about Stanford’s New Building from the University website.

