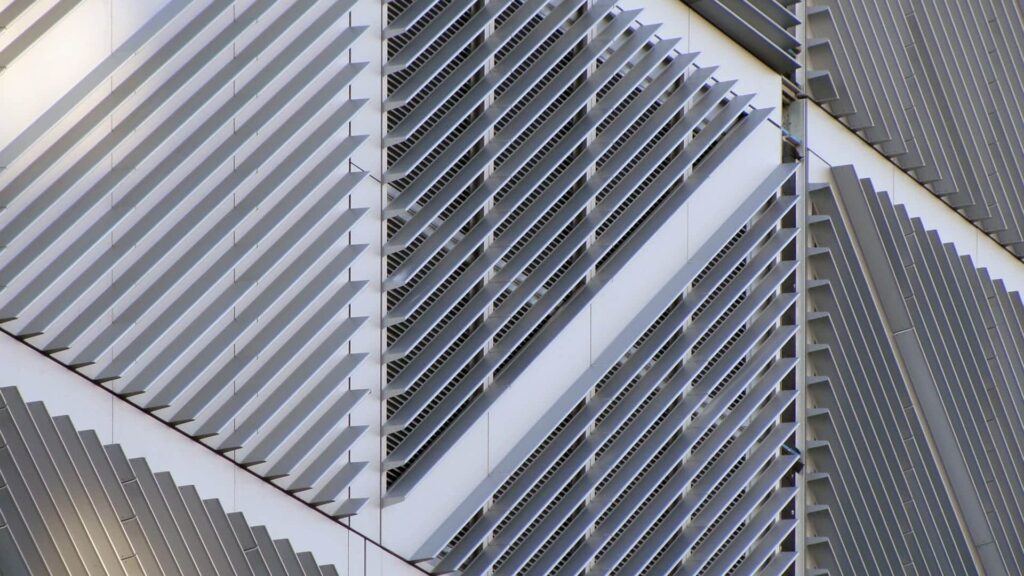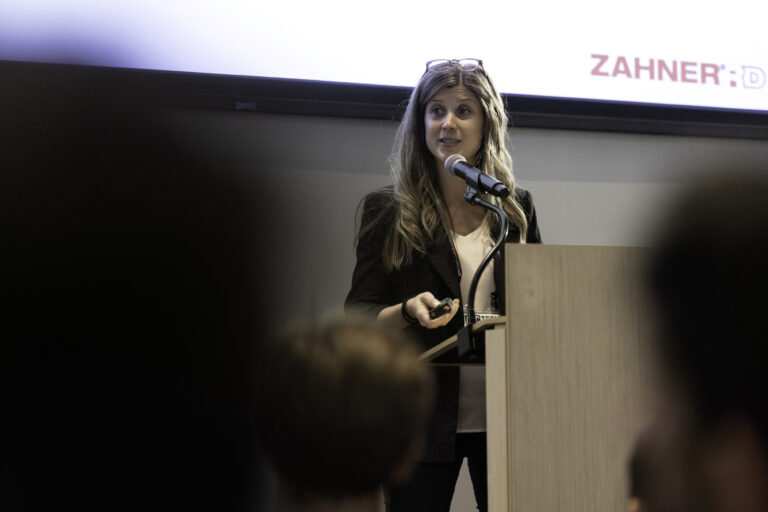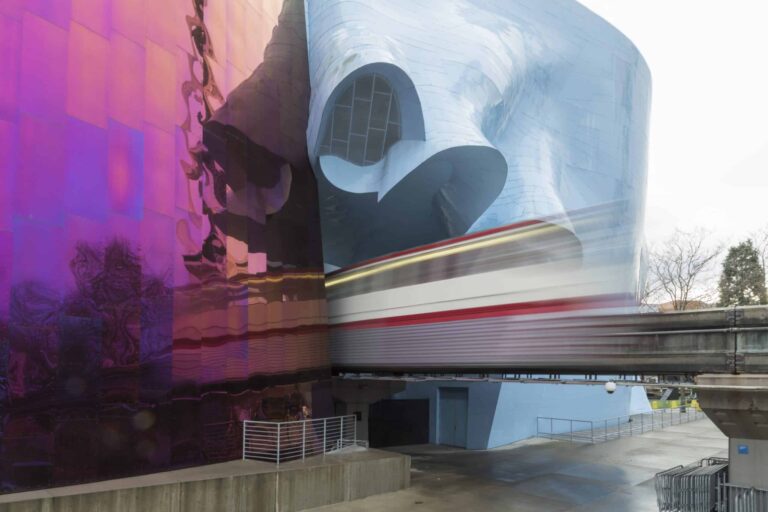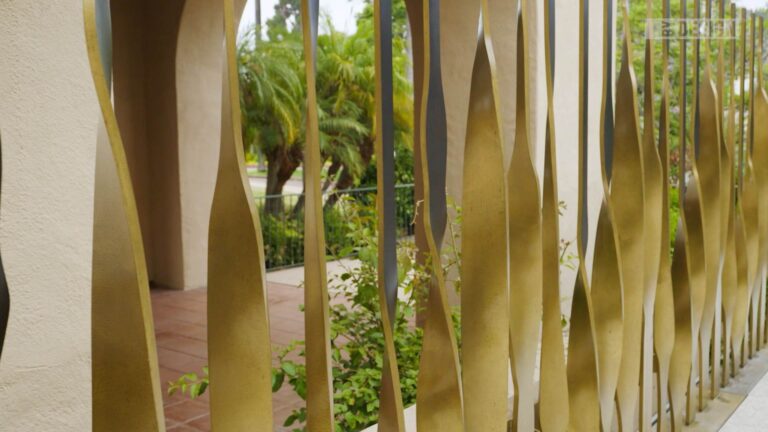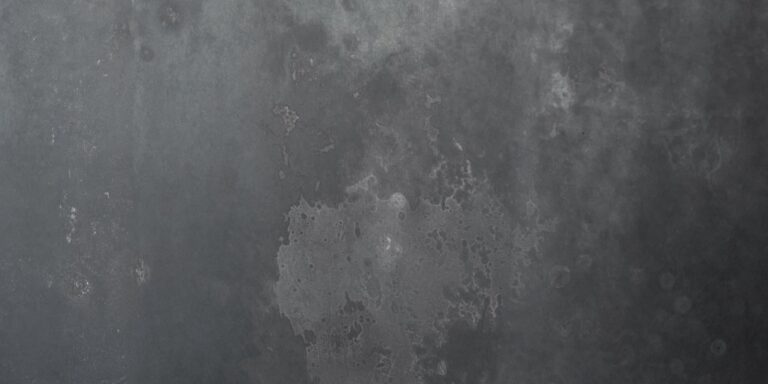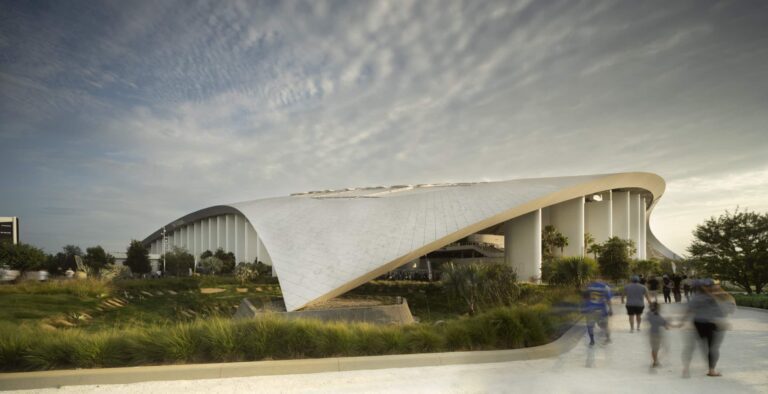Get Inspiration, Delivered.
Join our newsletter and get inspiring projects, educational resources, and other cool metal stuff, straight to your inbox.
The original article is excerpted below. To read the piece in full, visit the New York Times, Columbia to Finish Section of Campus, 113 Years Later:
Columbia University is finally completing the northwest corner of its six-block main campus in Morningside Heights, 113 years after construction began there.
It is doing so with a 14-story science building at Broadway and 120th Street that has almost nothing in common with its red-brick predecessors. The aluminum-clad facade will exhibit strong diagonal bracing, not unlike the George Washington Bridge. And, in a sense, the building is a bridge, a 126-foot-long clear span over the gymnasium below.On Wednesday, the highest structural steel member is to be hoisted into place and the Interdisciplinary Science Building, as it is currently called (naming opportunity alert!), will be ceremonially topped off. It will open to students, scientists and researchers in the fall of 2010. Its cost is about $179 million.
The building was designed by José Rafael Moneo of Spain, one of the most respected figures in contemporary architecture, who has stolen quietly into New York with little of the fanfare that usually greets a “starchitect.” Mr. Moneo is best known in the United States for the Cathedral of Our Lady of the Angels in Los Angeles, which was dedicated in 2002.
On the Columbia project he is associated with Davis Brody Bond Aedas. Engineering is by the Arup firm. The construction manager is the Turner Construction Company.

PHOTO © A. ZAHNER COMPANY.
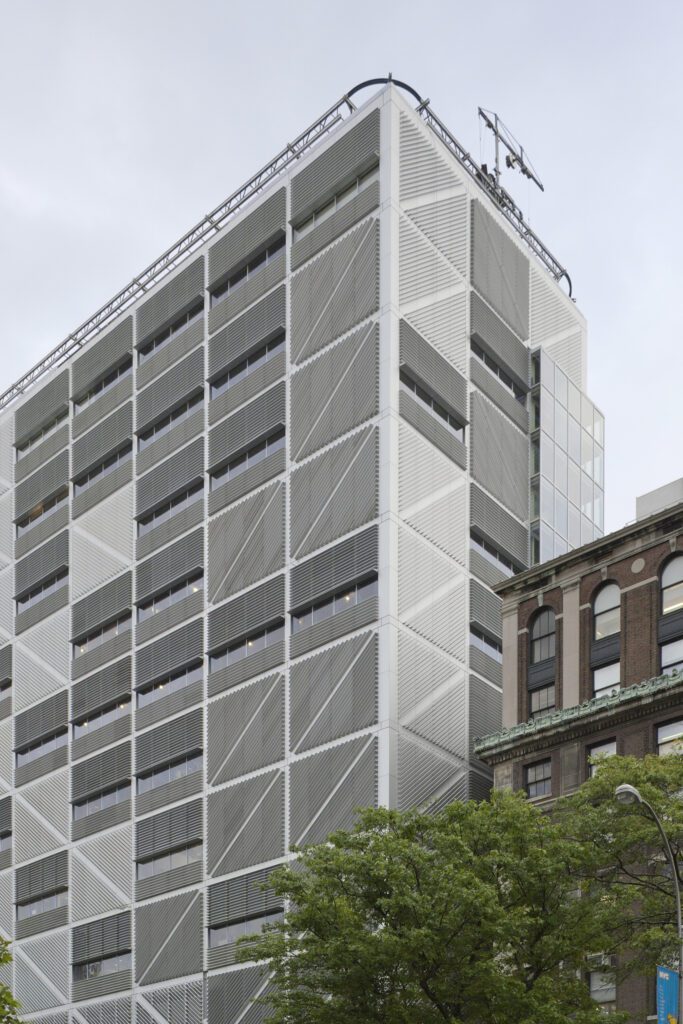
PHOTO © A. ZAHNER COMPANY.
Mr. Moneo traced the building’s distinctive features to a common root: solving the problem of the basketball court in the Dodge Physical Fitness Center … The solution was to install three enormous parallel trusses in the lower part of the building. These take the weight of the laboratories, classrooms and offices above and distribute the load — almost as a tabletop would — to columns that flank, but do not penetrate, the basketball court.
This approach has created a column-free space directly under the trusses, which will be occupied by the library. The room will be almost transparent, with window walls overlooking the campus and Broadway. “For the first time, actual academic life will be visible from the street,” said Mark Wigley, dean of the Graduate School of Architecture, Planning and Preservation.
Diagonal elements in the truss work and other structural bracing will be expressed clearly on the facade, giving the building its overall character. In other words, it will not look like the red-brick buildings that have predominated since McKim, Mead & White drew up the master plan in the 1890s. But with so much steel in the science building, any brickwork would merely have been a thin cladding.
“When the brick is only a veneer,” Mr. Moneo said, “I don’t feel comfortable working with it.”
Excerpted article by David Dunlap. To read the article in its original context, please visit nytimes.com
